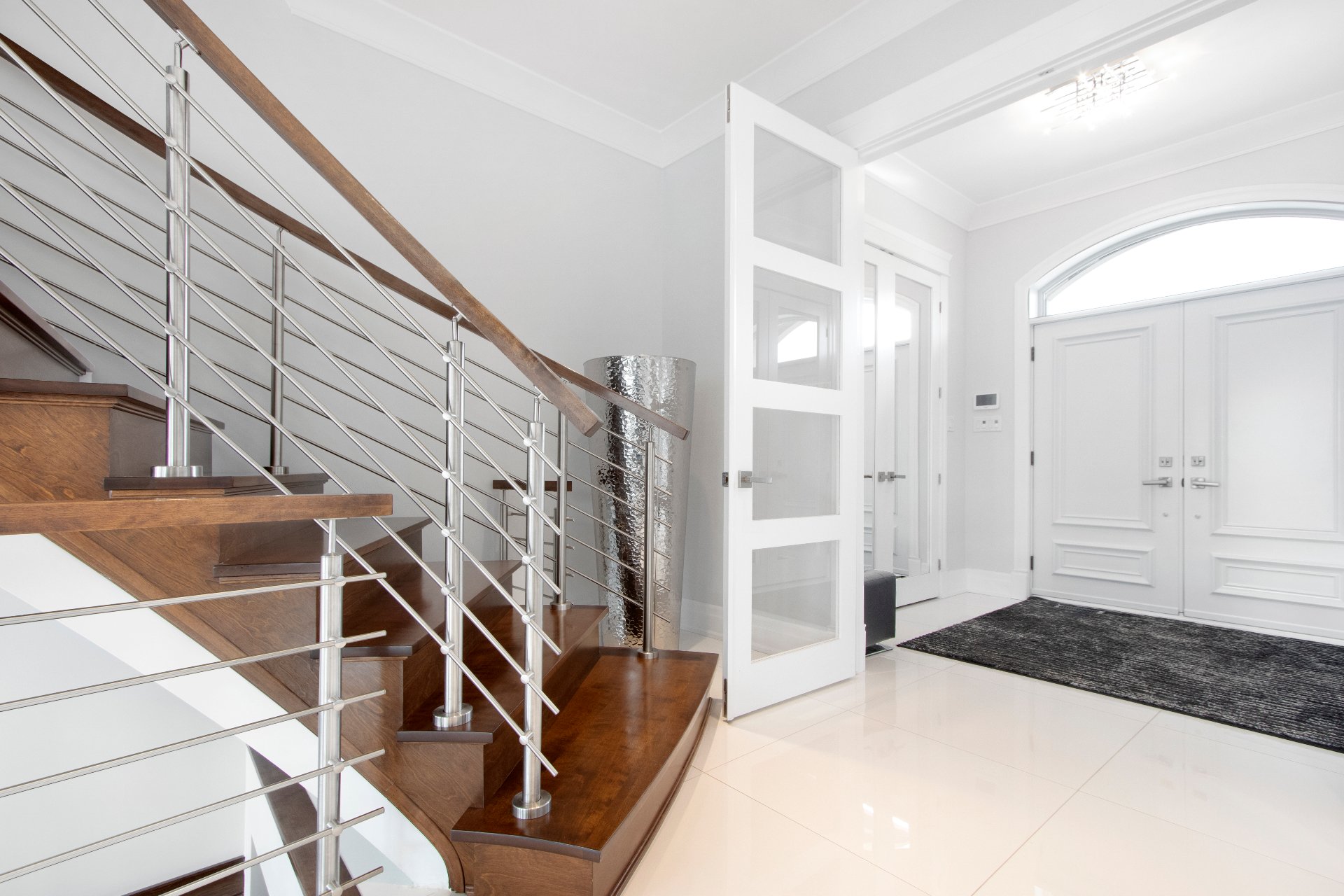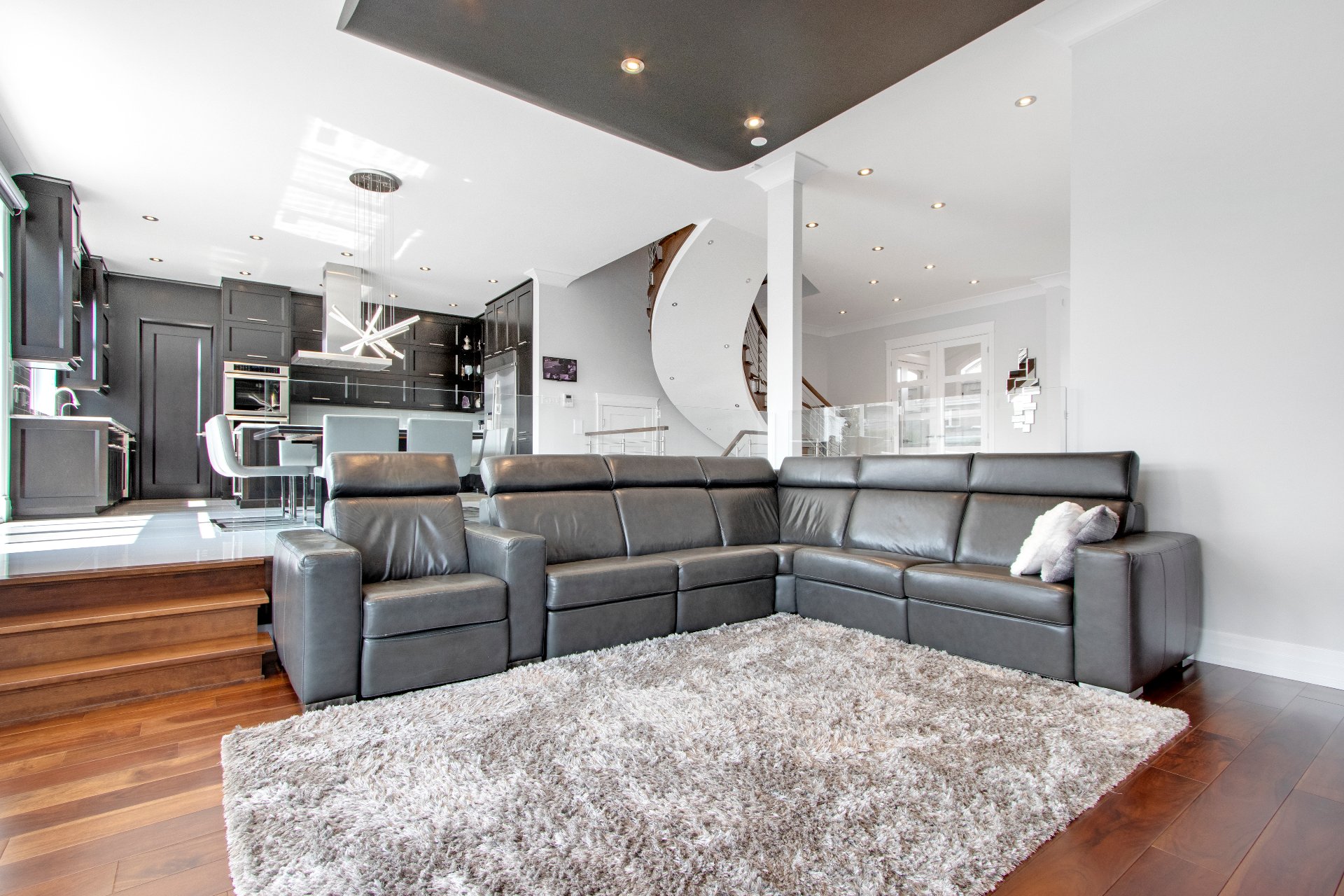880 Rue Chenet, Laval (Saint-Vincent-de-Paul), QC H7E0B2 $2,349,900

Frontage

Hallway

Hallway

Interior

Family room

Family room

Family room

Overall View

Living room
|
|
Description
A prestigious property where elegance and refinement converge. This exceptional estate offers a perfect combination of modern comfort and timeless elegance. Spacious living areas with high ceilings, premium finishes, and meticulous architectural details ensure you will fall under its charm. Ideally located in a highly sought-after area in Laval, between the two bridges connecting Laval and Montreal, this home provides easy access to the best amenities in Laval while maintaining a calm and peaceful atmosphere.
The Ultimate Prestigious Property! Upon entry, you will be
welcomed by a spacious entrance hall closed off with
beautiful French doors and leading you to a majestic wooden
staircase.
A piano area or even dinning room awaits you with its
magnificent window that lets in an abundance of light, and
a ceiling of nearly 12 feet high. Just a few steps away,
the living room with its unique-design, electric fireplace
will leave your guests amazed. Large sliding doors allow
natural light to flood in and lead you to the outside
terrasse.
The welcoming dinette room, open to both the living room
and kitchen, is an ideal space for sharing meals. It also
features large sliding doors that lead to the second
terrace.
A state-of-the-art kitchen equipped with high-end
appliances, granite countertops, and custom wooden
cabinetry. A pantry with cabinets and a second refrigerator
adds to the already abundant storage.
A home theater or children's area completes the ground
floor.
The master bedroom offers a spacious walk-in closet and a
beautiful ensuite bathroom with a shower and separate
therapeutic bathtub, a vanity offering 2 sinks with a
granite top. The three other bedrooms share two spacious
bathrooms. An office space with natural lighting will allow
you to work from home in complete tranquility, or it can
serve as a 5th bedroom.
A laundry room on the 2nd floor with lots of storage space
is a significant asset.
In the basement, you'll find a large family room with
multiple possibilities, a playroom that can be converted
into a bedroom, and an exercise room. Well-sized storage
spaces allow you to store all your belongings.
A dream backyard awaits you, featuring a superb pool and an
additional green space area--a true oasis of peace where
you can have fun and relax. Two outdoor terraces, one that
is covered, which allows you to enjoy the outdoors even
during rainy days.
3 car interior garage with infrastructure to accommodate 2
electric vehicles, a very large mezzanine and epoxy
flooring.
If you are looking for a well located, unique and
superior-quality property in Laval, this is the one for you!
EXTRAS:
*2 heat pumps
*2 hot water tanks
*2 furnaces"**
welcomed by a spacious entrance hall closed off with
beautiful French doors and leading you to a majestic wooden
staircase.
A piano area or even dinning room awaits you with its
magnificent window that lets in an abundance of light, and
a ceiling of nearly 12 feet high. Just a few steps away,
the living room with its unique-design, electric fireplace
will leave your guests amazed. Large sliding doors allow
natural light to flood in and lead you to the outside
terrasse.
The welcoming dinette room, open to both the living room
and kitchen, is an ideal space for sharing meals. It also
features large sliding doors that lead to the second
terrace.
A state-of-the-art kitchen equipped with high-end
appliances, granite countertops, and custom wooden
cabinetry. A pantry with cabinets and a second refrigerator
adds to the already abundant storage.
A home theater or children's area completes the ground
floor.
The master bedroom offers a spacious walk-in closet and a
beautiful ensuite bathroom with a shower and separate
therapeutic bathtub, a vanity offering 2 sinks with a
granite top. The three other bedrooms share two spacious
bathrooms. An office space with natural lighting will allow
you to work from home in complete tranquility, or it can
serve as a 5th bedroom.
A laundry room on the 2nd floor with lots of storage space
is a significant asset.
In the basement, you'll find a large family room with
multiple possibilities, a playroom that can be converted
into a bedroom, and an exercise room. Well-sized storage
spaces allow you to store all your belongings.
A dream backyard awaits you, featuring a superb pool and an
additional green space area--a true oasis of peace where
you can have fun and relax. Two outdoor terraces, one that
is covered, which allows you to enjoy the outdoors even
during rainy days.
3 car interior garage with infrastructure to accommodate 2
electric vehicles, a very large mezzanine and epoxy
flooring.
If you are looking for a well located, unique and
superior-quality property in Laval, this is the one for you!
EXTRAS:
*2 heat pumps
*2 hot water tanks
*2 furnaces"**
Inclusions: Fixtures, curtains, blinds, built-in oven, dishwasher, electric cooktop, camera secucrity system, fridge in pantry, electrical circuit for electric cars and pool accessories.
Exclusions : Two Tesla chargers, fridge and freezer in basement, fridge in kitchen, TVs and racks, central vac canister and accessories.
| BUILDING | |
|---|---|
| Type | Two or more storey |
| Style | Detached |
| Dimensions | 14.16x15.9 M |
| Lot Size | 723.2 MC |
| EXPENSES | |
|---|---|
| Municipal Taxes (2024) | $ 10264 / year |
| School taxes (2024) | $ 1220 / year |
|
ROOM DETAILS |
|||
|---|---|---|---|
| Room | Dimensions | Level | Flooring |
| Hallway | 7.6 x 7.5 P | Ground Floor | Ceramic tiles |
| Family room | 14.5 x 18.8 P | Ground Floor | Wood |
| Living room | 15.2 x 20.3 P | Ground Floor | Wood |
| Dining room | 11.5 x 18.1 P | Ground Floor | Ceramic tiles |
| Kitchen | 12.2 x 18.1 P | Ground Floor | Ceramic tiles |
| Other | 11.3 x 5.4 P | Ground Floor | Ceramic tiles |
| Washroom | 7.5 x 8.11 P | Ground Floor | Ceramic tiles |
| Workshop | 23.5 x 23.10 P | Ground Floor | Wood |
| Other | 11.3 x 12.3 P | Ground Floor | Wood |
| Primary bedroom | 23.5 x 18.6 P | 2nd Floor | Wood |
| Walk-in closet | 9.4 x 10 P | 2nd Floor | Wood |
| Bathroom | 13.9 x 10 P | 2nd Floor | Ceramic tiles |
| Bedroom | 14.11 x 15.1 P | 2nd Floor | Wood |
| Laundry room | 10.9 x 10.7 P | 2nd Floor | Ceramic tiles |
| Bathroom | 12.7 x 10.7 P | 2nd Floor | Ceramic tiles |
| Bedroom | 11.1 x 14.10 P | 2nd Floor | Wood |
| Bathroom | 11.1 x 9.2 P | 2nd Floor | Ceramic tiles |
| Bedroom | 11.1 x 16.4 P | 2nd Floor | Wood |
| Walk-in closet | 7.6 x 3.5 P | 2nd Floor | Wood |
| Home office | 15.2 x 8.4 P | 2nd Floor | Wood |
| Family room | 37.4 x 33.6 P | Basement | Wood |
| Cellar / Cold room | 27.1 x 15 P | Basement | Wood |
| Bathroom | 11.11 x 4.9 P | Basement | Ceramic tiles |
| Other | 10.5 x 8 P | Basement | Ceramic tiles |
| Playroom | 12.10 x 19.1 P | Basement | Wood |
| Other | 12.7 x 10.5 P | Basement | Wood |
| Storage | 12.7 x 12.11 P | Basement | Ceramic tiles |
|
CHARACTERISTICS |
|
|---|---|
| Basement | 6 feet and over, Finished basement, Separate entrance |
| Bathroom / Washroom | Adjoining to primary bedroom, Jacuzzi bath-tub, Seperate shower |
| Heating system | Air circulation |
| Equipment available | Alarm system, Central heat pump, Central vacuum cleaner system installation, Electric garage door, Ventilation system |
| Roofing | Asphalt shingles |
| Proximity | Bicycle path, Daycare centre, Elementary school, High school, Highway, Park - green area, Public transport |
| Siding | Brick, Stone |
| Window type | Crank handle, French window |
| Garage | Double width or more, Fitted, Heated, Tandem |
| Heating energy | Electricity |
| Landscaping | Fenced, Landscape |
| Topography | Flat |
| Parking | Garage, Outdoor |
| Pool | Inground |
| Sewage system | Municipal sewer |
| Water supply | Municipality |
| Hearth stove | Other |
| Driveway | Plain paving stone |
| Foundation | Poured concrete |
| Windows | PVC |
| Zoning | Residential |
| Cupboard | Wood |