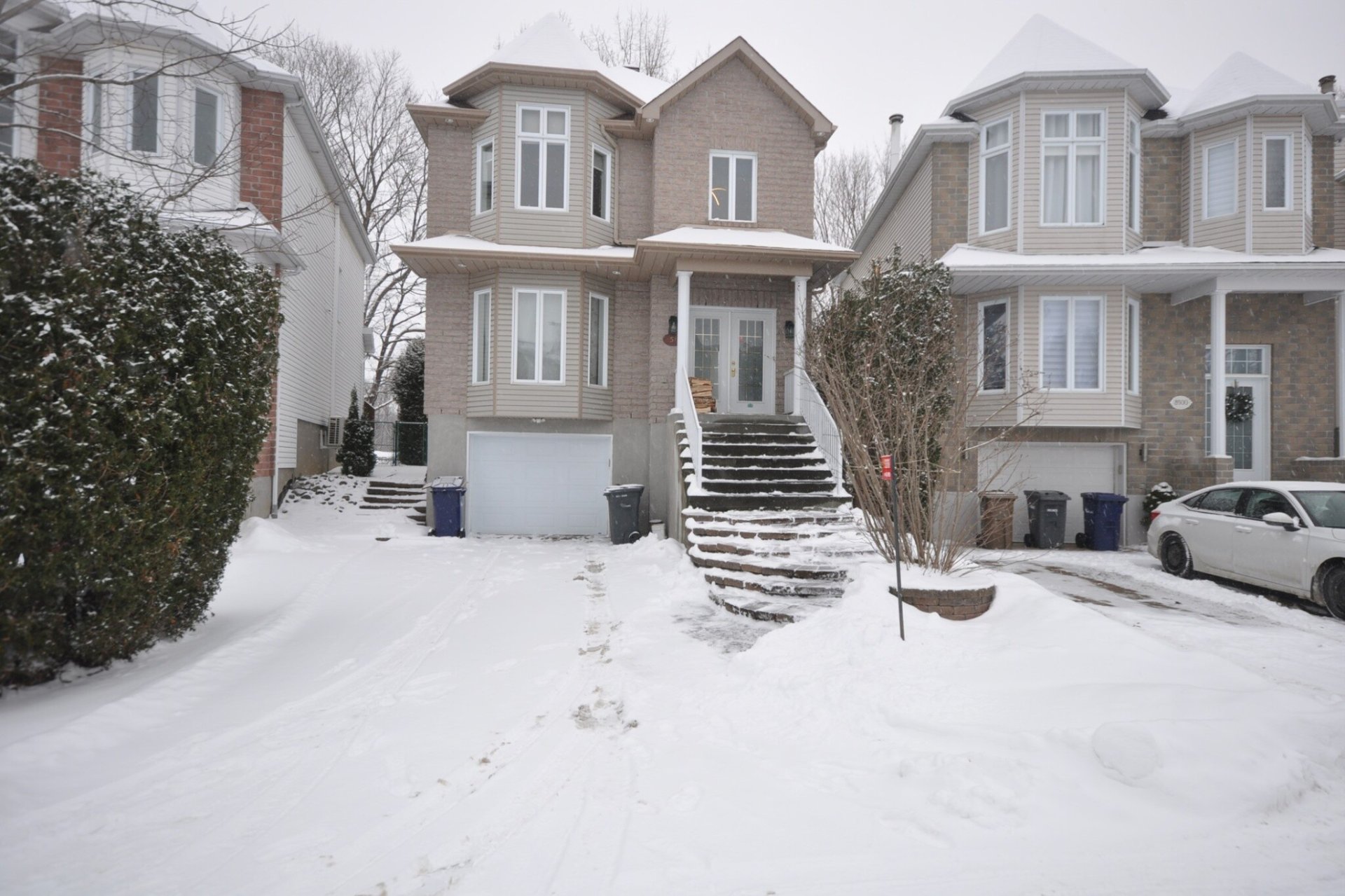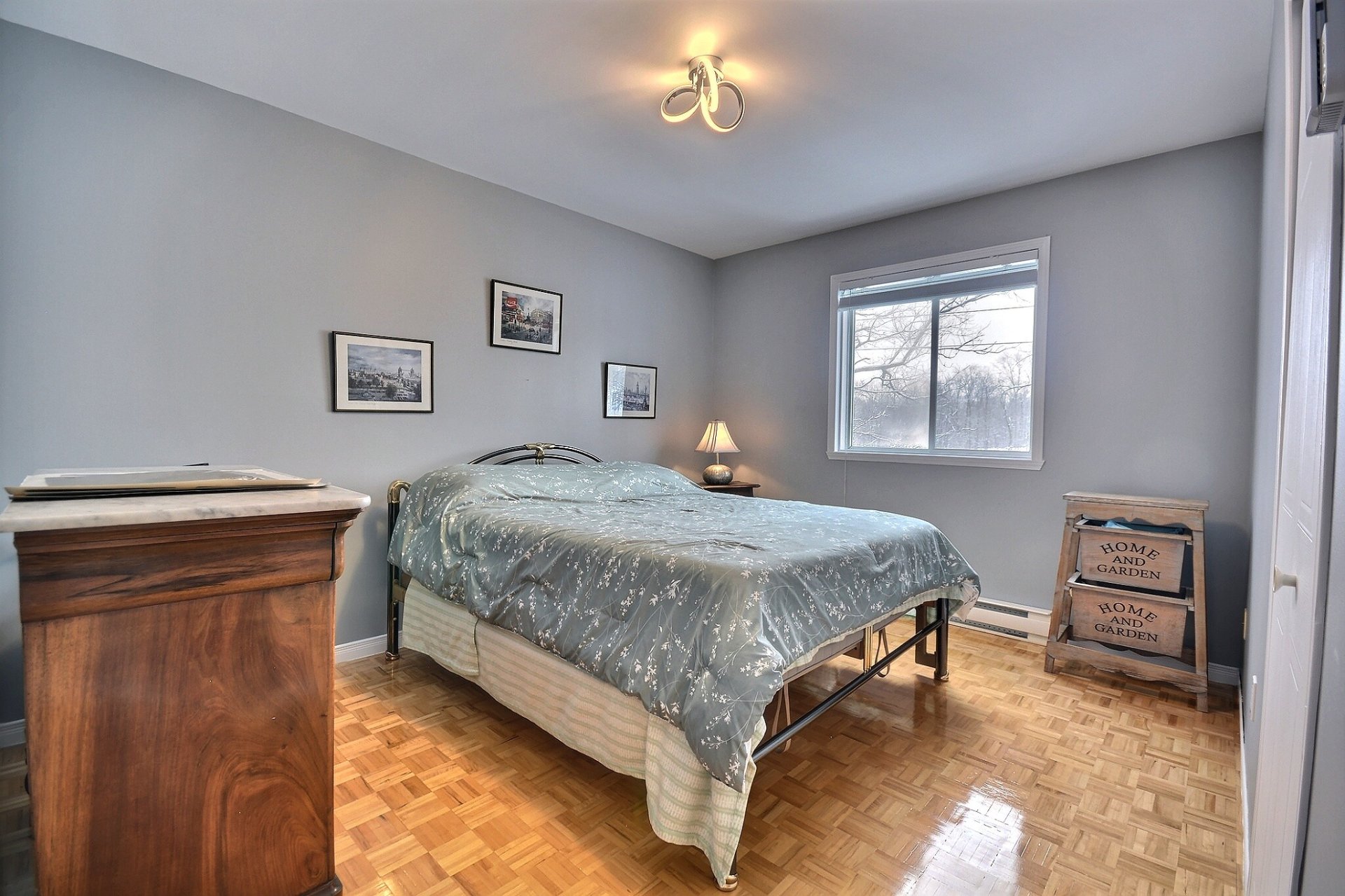8510 Rue Marie Lefranc, Laval (Laval-Ouest), QC H7Y2E9 $719,000

Frontage

Frontage

Hallway

Overall View

Overall View

Kitchen

Dining room

Washroom

Primary bedroom
|
|
Description
Inclusions:
Exclusions : N/A
| BUILDING | |
|---|---|
| Type | Two or more storey |
| Style | Detached |
| Dimensions | 24x38 P |
| Lot Size | 3726 PC |
| EXPENSES | |
|---|---|
| Energy cost | $ 2200 / year |
| Municipal Taxes (2024) | $ 3680 / year |
| School taxes (2024) | $ 396 / year |
|
ROOM DETAILS |
|||
|---|---|---|---|
| Room | Dimensions | Level | Flooring |
| Hallway | 8.5 x 6.0 P | Ground Floor | Ceramic tiles |
| Living room | 20.4 x 17.7 P | Ground Floor | Wood |
| Kitchen | 14.2 x 11.7 P | Ground Floor | Ceramic tiles |
| Dining room | 14.7 x 11.1 P | Ground Floor | Wood |
| Washroom | 5.0 x 4.9 P | Ground Floor | Ceramic tiles |
| Primary bedroom | 15.5 x 13.1 P | 2nd Floor | Wood |
| Bedroom | 12.5 x 10.1 P | 2nd Floor | Wood |
| Bedroom | 12.2 x 10.2 P | 2nd Floor | Wood |
| Bathroom | 10.2 x 9.5 P | 2nd Floor | Ceramic tiles |
| Family room | 21.8 x 13.7 P | Basement | Floating floor |
| Laundry room | 11.3 x 9.9 P | Basement | Ceramic tiles |
| Other | 18.0 x 11.7 P | Ground Floor | Concrete |
|
CHARACTERISTICS |
|
|---|---|
| Driveway | Plain paving stone |
| Landscaping | Fenced, Landscape |
| Cupboard | Melamine |
| Heating system | Electric baseboard units |
| Water supply | Municipality |
| Heating energy | Wood, Electricity |
| Equipment available | Central vacuum cleaner system installation, Alarm system, Ventilation system, Electric garage door, Wall-mounted air conditioning |
| Windows | PVC |
| Foundation | Poured concrete |
| Hearth stove | Wood fireplace |
| Garage | Heated, Fitted, Single width |
| Siding | Vinyl, Concrete stone |
| Distinctive features | No neighbours in the back |
| Proximity | Highway, Golf, Park - green area, Elementary school, High school, Public transport, Bicycle path, Cross-country skiing, Daycare centre, Réseau Express Métropolitain (REM) |
| Bathroom / Washroom | Seperate shower |
| Available services | Fire detector |
| Basement | 6 feet and over, Finished basement |
| Parking | Outdoor, Garage |
| Sewage system | Municipal sewer |
| Window type | Sliding, Crank handle, French window |
| Roofing | Asphalt shingles |
| Topography | Sloped, Flat |
| View | Other |
| Zoning | Residential |