840 Rue Plante, Laval (Saint-Vincent-de-Paul), QC H7E3B7 $719,900
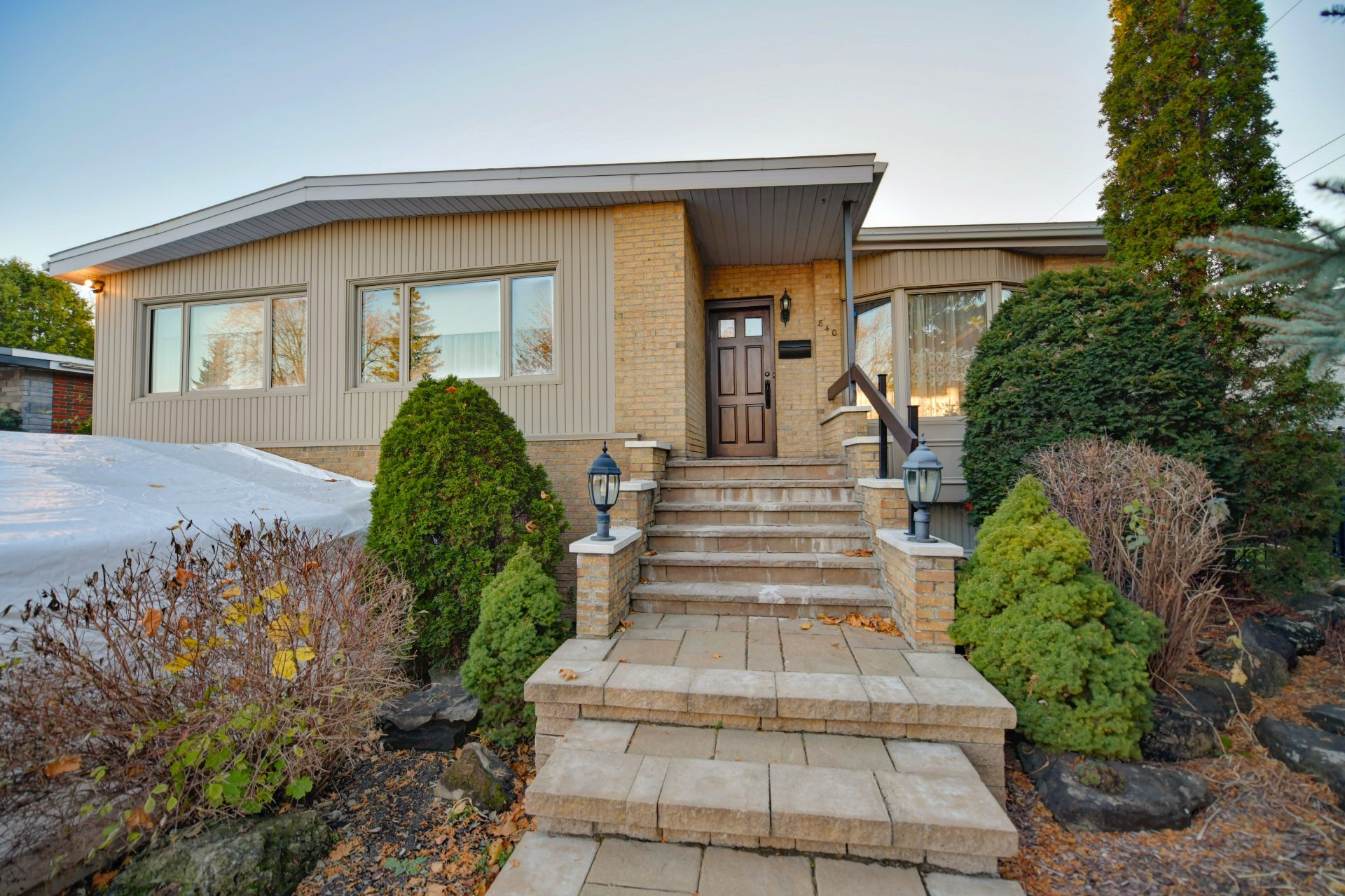
Frontage
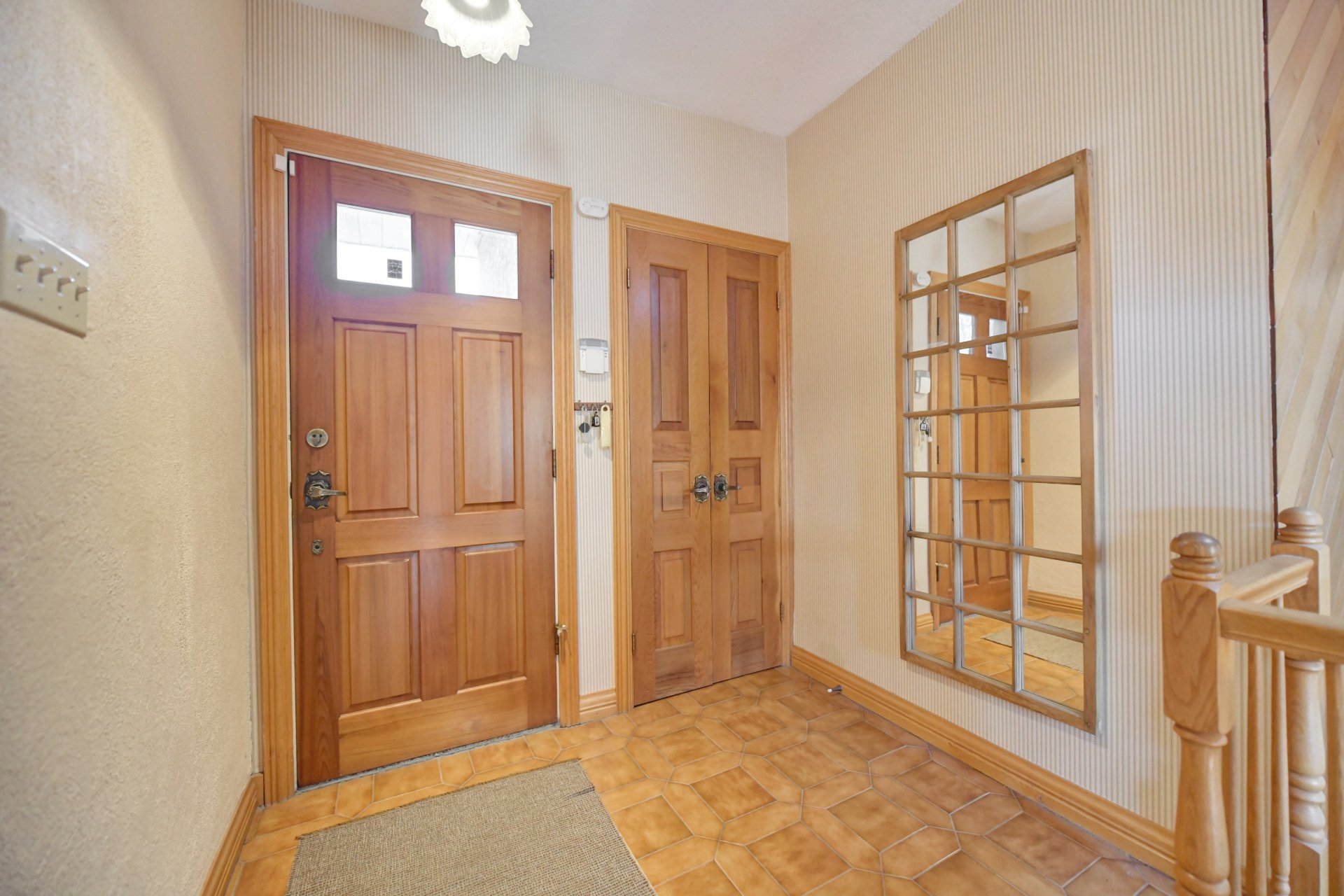
Hallway

Hallway
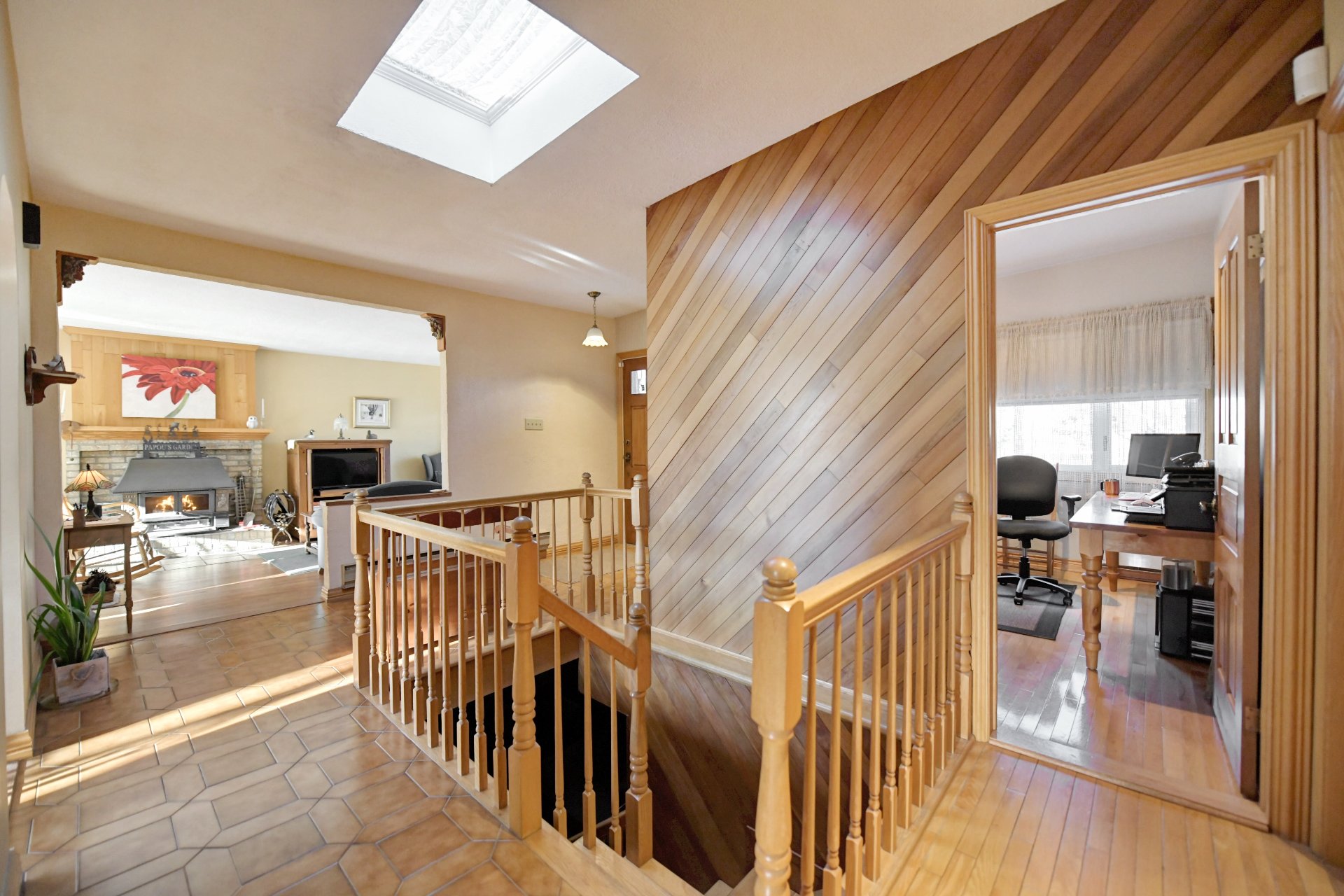
Staircase
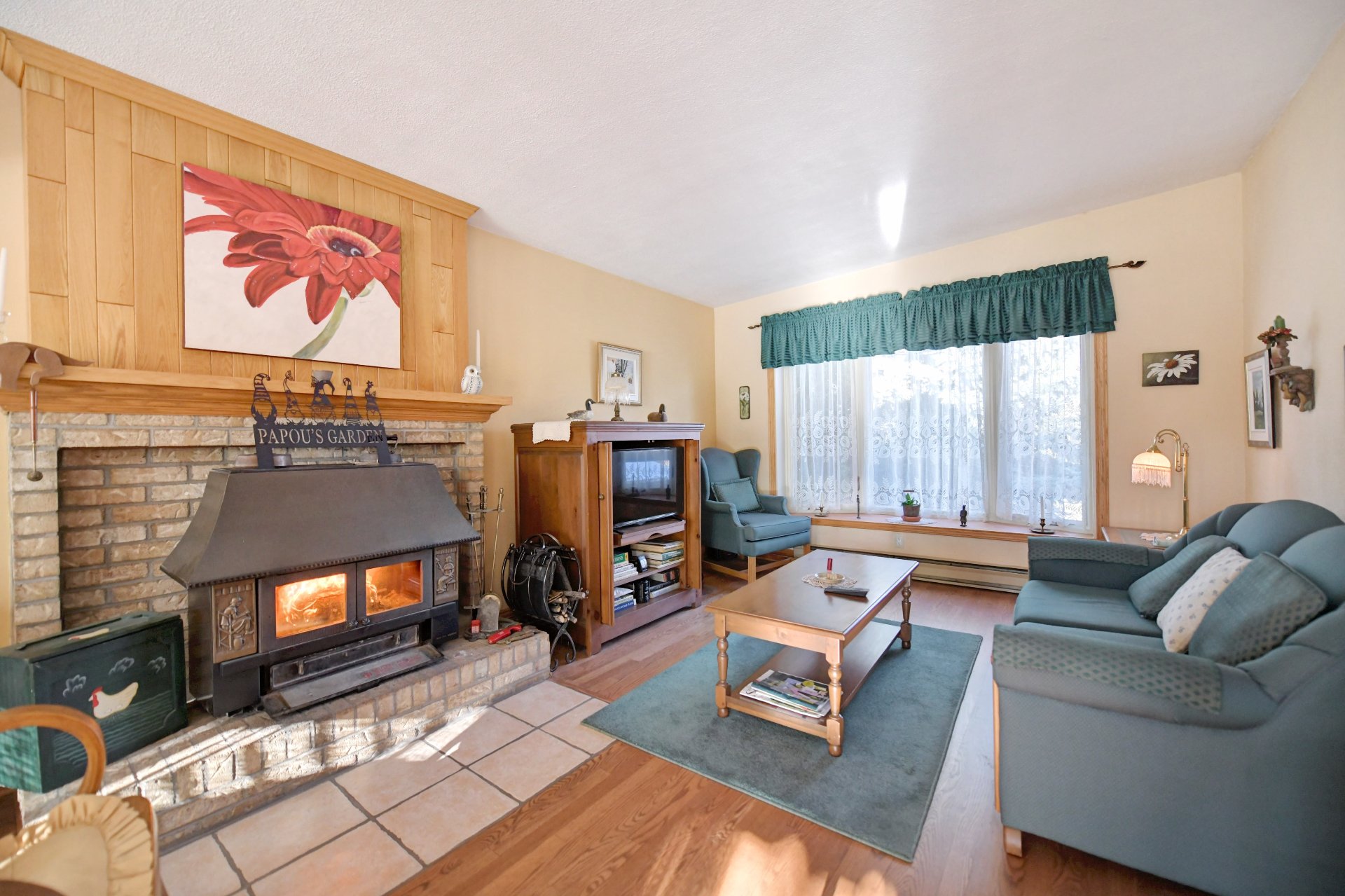
Living room

Living room

Living room

Dining room
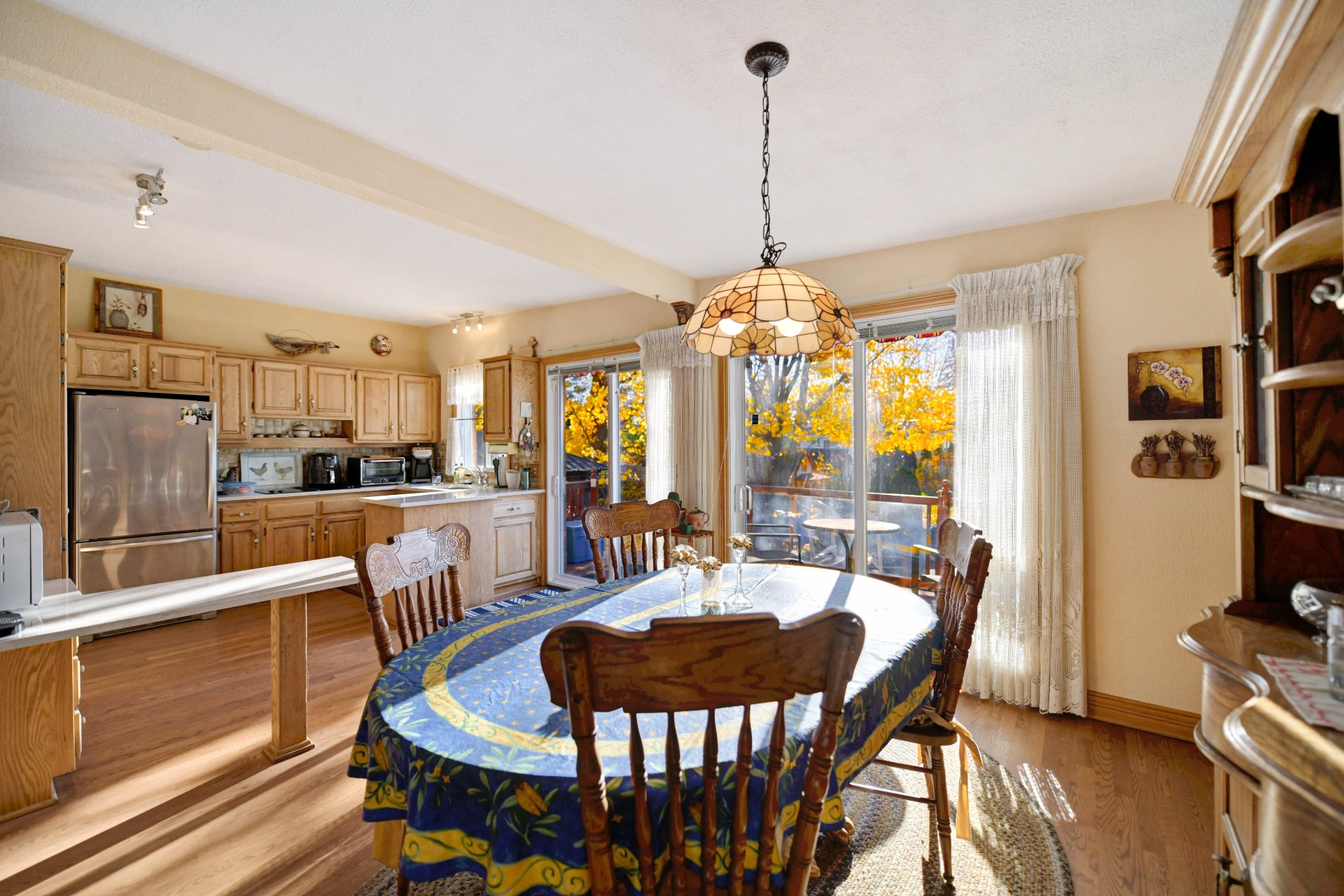
Dining room
|
|
Description
Set on a lot of over 10,000 sq. ft., this superb, impeccably maintained bungalow features 4 bedrooms (including one in the basement), 3 bathrooms, a cozy living room with a wood-burning fireplace, and a dining room open to a functional kitchen. The finished basement includes a spacious family room and a bar, perfect for entertaining. The private backyard is a true oasis with its semi-inground pool, vegetable garden area, 2 sheds, a children's playhouse, and beautiful outdoor space. Conveniently located near all amenities, this property has everything to win you over. Call us for a visit!
Discover this stunning bungalow, impeccably maintained over
the years. Thoughtfully designed, it offers 4 generously
sized bedrooms, including one in the basement, and 3
bathrooms, one of which is en suite to the primary bedroom.
The cozy living room, enhanced by a wood-burning fireplace,
is perfect for relaxing moments. The dining room, open to a
bright and functional kitchen, beautifully complements the
main living space.
The fully finished basement is a true asset, featuring a
spacious family area and a bar, ideal for entertaining
family and friends.
Outside, you'll be charmed by an exceptional and very
private backyard spanning over 10,000 sq. ft. It boasts a
semi-inground pool, a vegetable garden, two convenient
sheds, a children's playhouse, and ample space to enjoy
outdoor living in peace.
Conveniently located close to all essential services, this
property truly has it all. Don't miss this unique
opportunity--contact us now to schedule a visit!
the years. Thoughtfully designed, it offers 4 generously
sized bedrooms, including one in the basement, and 3
bathrooms, one of which is en suite to the primary bedroom.
The cozy living room, enhanced by a wood-burning fireplace,
is perfect for relaxing moments. The dining room, open to a
bright and functional kitchen, beautifully complements the
main living space.
The fully finished basement is a true asset, featuring a
spacious family area and a bar, ideal for entertaining
family and friends.
Outside, you'll be charmed by an exceptional and very
private backyard spanning over 10,000 sq. ft. It boasts a
semi-inground pool, a vegetable garden, two convenient
sheds, a children's playhouse, and ample space to enjoy
outdoor living in peace.
Conveniently located close to all essential services, this
property truly has it all. Don't miss this unique
opportunity--contact us now to schedule a visit!
Inclusions: Blinds, fixtures, central vacuum and accessories, dishwasher.
Exclusions : Curtains.
| BUILDING | |
|---|---|
| Type | Bungalow |
| Style | Detached |
| Dimensions | 0x0 |
| Lot Size | 1005.7 MC |
| EXPENSES | |
|---|---|
| Municipal Taxes (2024) | $ 3948 / year |
| School taxes (2024) | $ 425 / year |
|
ROOM DETAILS |
|||
|---|---|---|---|
| Room | Dimensions | Level | Flooring |
| Hallway | 7.1 x 9.4 P | Ground Floor | Ceramic tiles |
| Den | 8.4 x 16.2 P | Ground Floor | Ceramic tiles |
| Living room | 11.7 x 14.1 P | Ground Floor | Wood |
| Dining room | 9.11 x 11.10 P | Ground Floor | Wood |
| Kitchen | 11.10 x 12 P | Ground Floor | Wood |
| Bathroom | 4.11 x 8.5 P | Ground Floor | Ceramic tiles |
| Bedroom | 10.3 x 11.3 P | Ground Floor | Wood |
| Primary bedroom | 10.8 x 14.8 P | Ground Floor | Wood |
| Bathroom | 5.9 x 5.7 P | Ground Floor | Ceramic tiles |
| Bedroom | 8.8 x 11.1 P | Ground Floor | Wood |
| Family room | 14.7 x 18.7 P | Basement | Carpet |
| Other | 4.2 x 7.8 P | Basement | Carpet |
| Cellar / Cold room | 4.1 x 9.9 P | Basement | Wood |
| Bedroom | 9.8 x 10.9 P | Basement | Wood |
| Bathroom | 10.5 x 11.8 P | Basement | Ceramic tiles |
| Home office | 9.4 x 7.11 P | Basement | Ceramic tiles |
| Laundry room | 6.11 x 7.1 P | Basement | Ceramic tiles |
| Workshop | 7.4 x 9.11 P | Basement | Ceramic tiles |
|
CHARACTERISTICS |
|
|---|---|
| Driveway | Plain paving stone |
| Landscaping | Fenced, Landscape |
| Cupboard | Wood |
| Heating system | Electric baseboard units |
| Water supply | Municipality |
| Heating energy | Electricity |
| Equipment available | Central vacuum cleaner system installation, Wall-mounted air conditioning |
| Windows | PVC |
| Foundation | Poured concrete |
| Hearth stove | Wood fireplace, Wood burning stove |
| Garage | Fitted, Single width |
| Siding | Brick |
| Pool | Other |
| Proximity | Highway, Park - green area, Elementary school, High school, Public transport, Bicycle path, Daycare centre |
| Bathroom / Washroom | Adjoining to primary bedroom, Seperate shower |
| Basement | 6 feet and over, Finished basement |
| Parking | Outdoor, Garage |
| Sewage system | Municipal sewer |
| Window type | Crank handle |
| Topography | Flat |
| Zoning | Residential |
| Roofing | Elastomer membrane |