7586 Rue Angèle, Laval (Duvernay), QC H7A4K5 $285,000
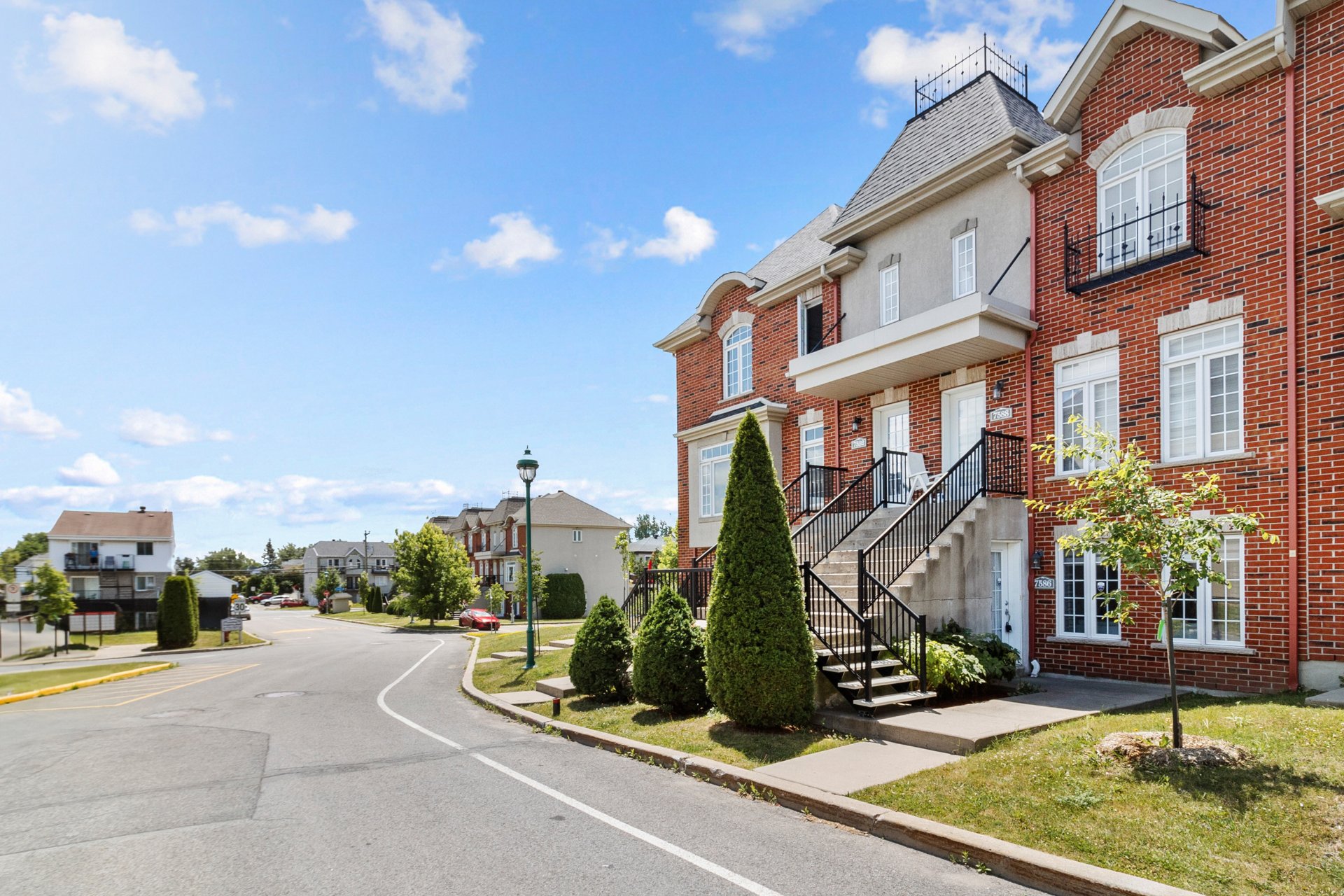
Frontage
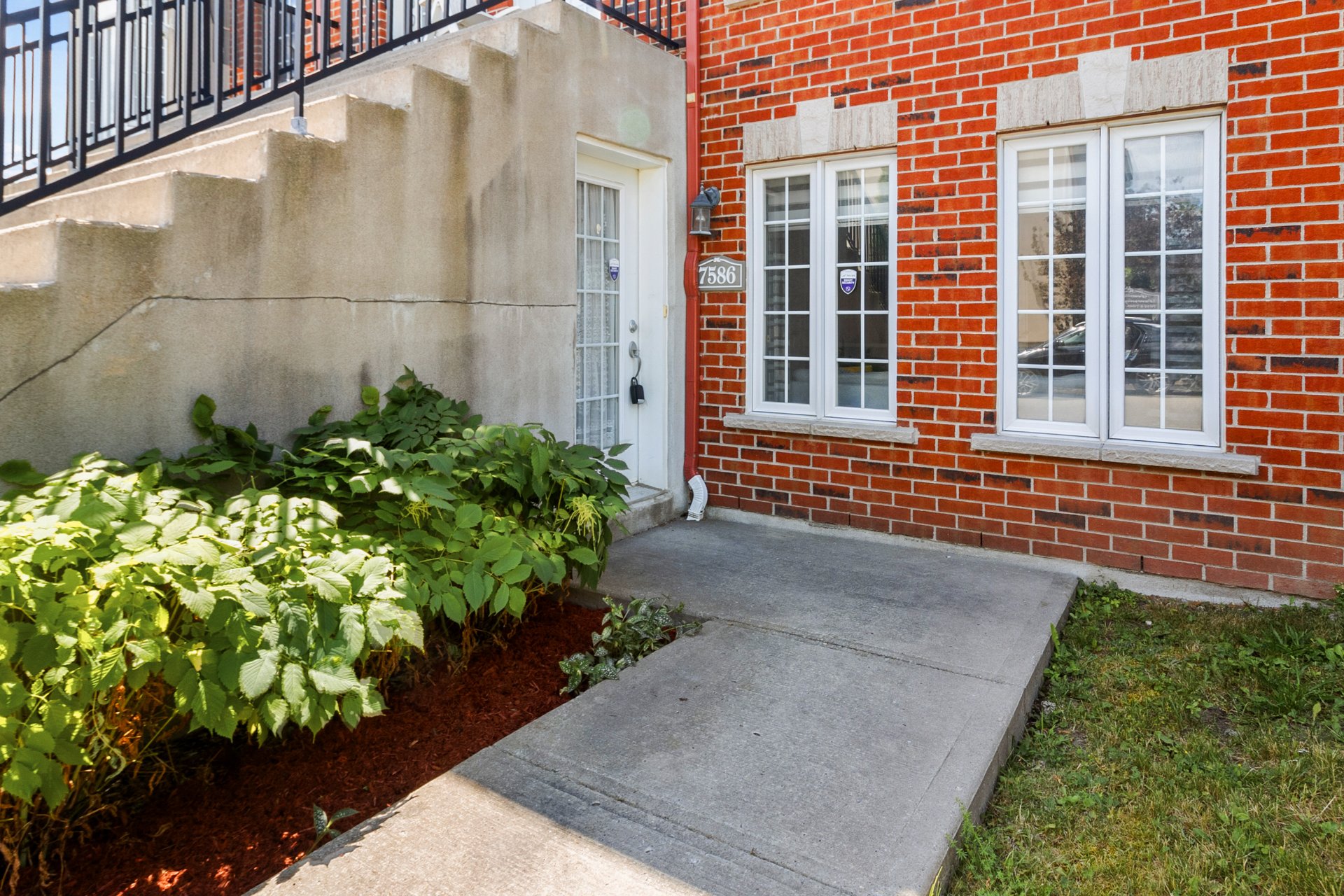
Exterior entrance
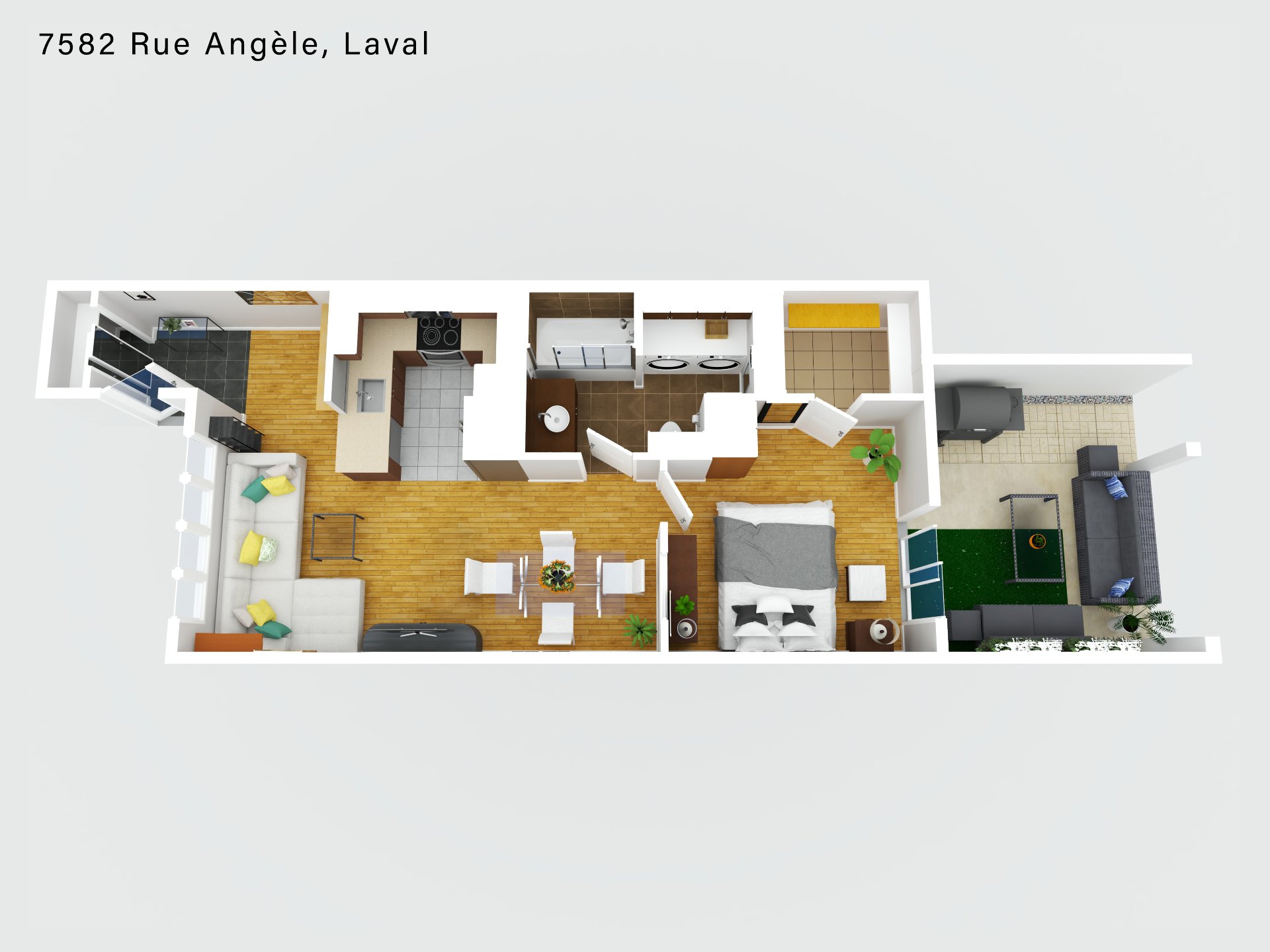
Other
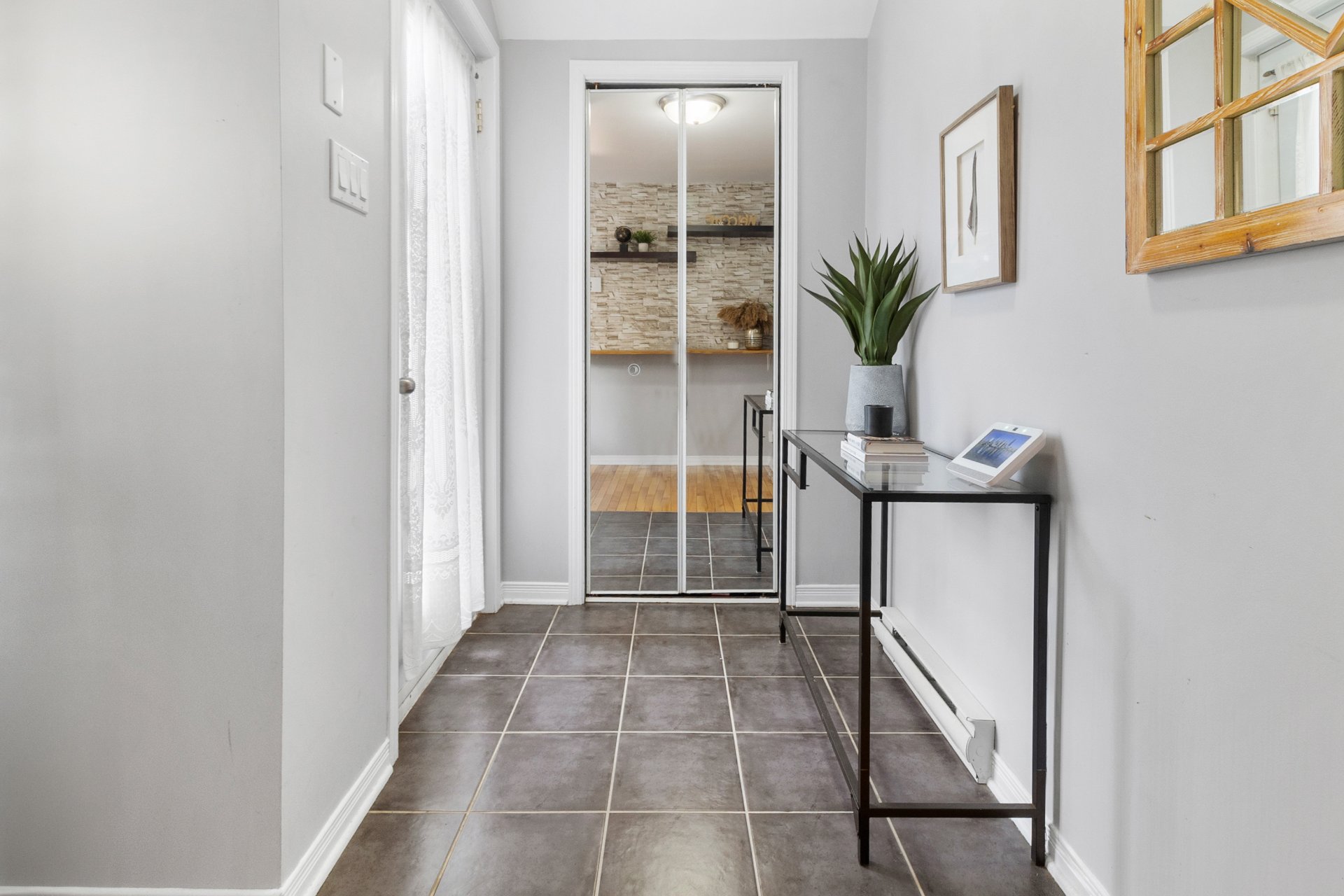
Other
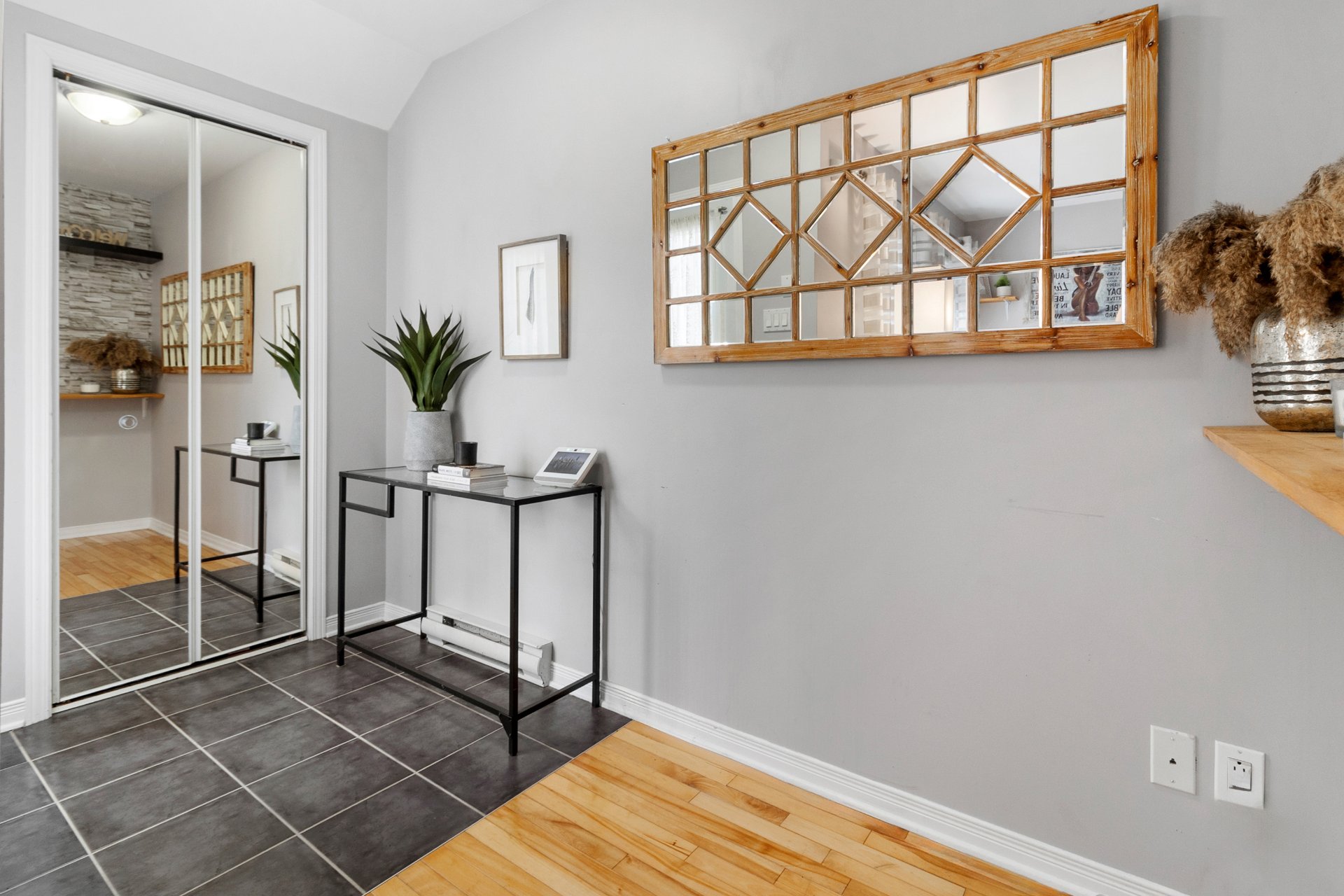
Other
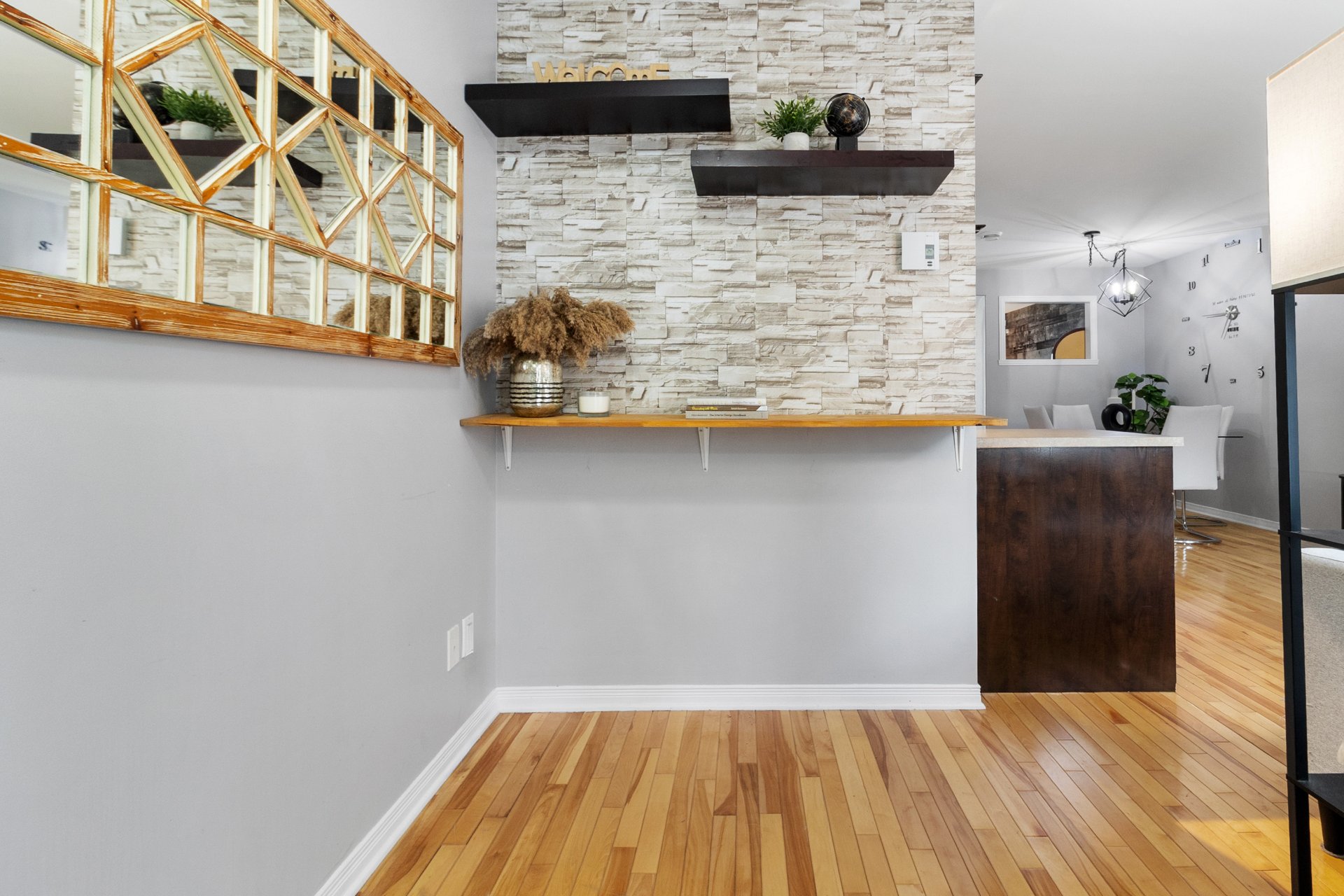
Other
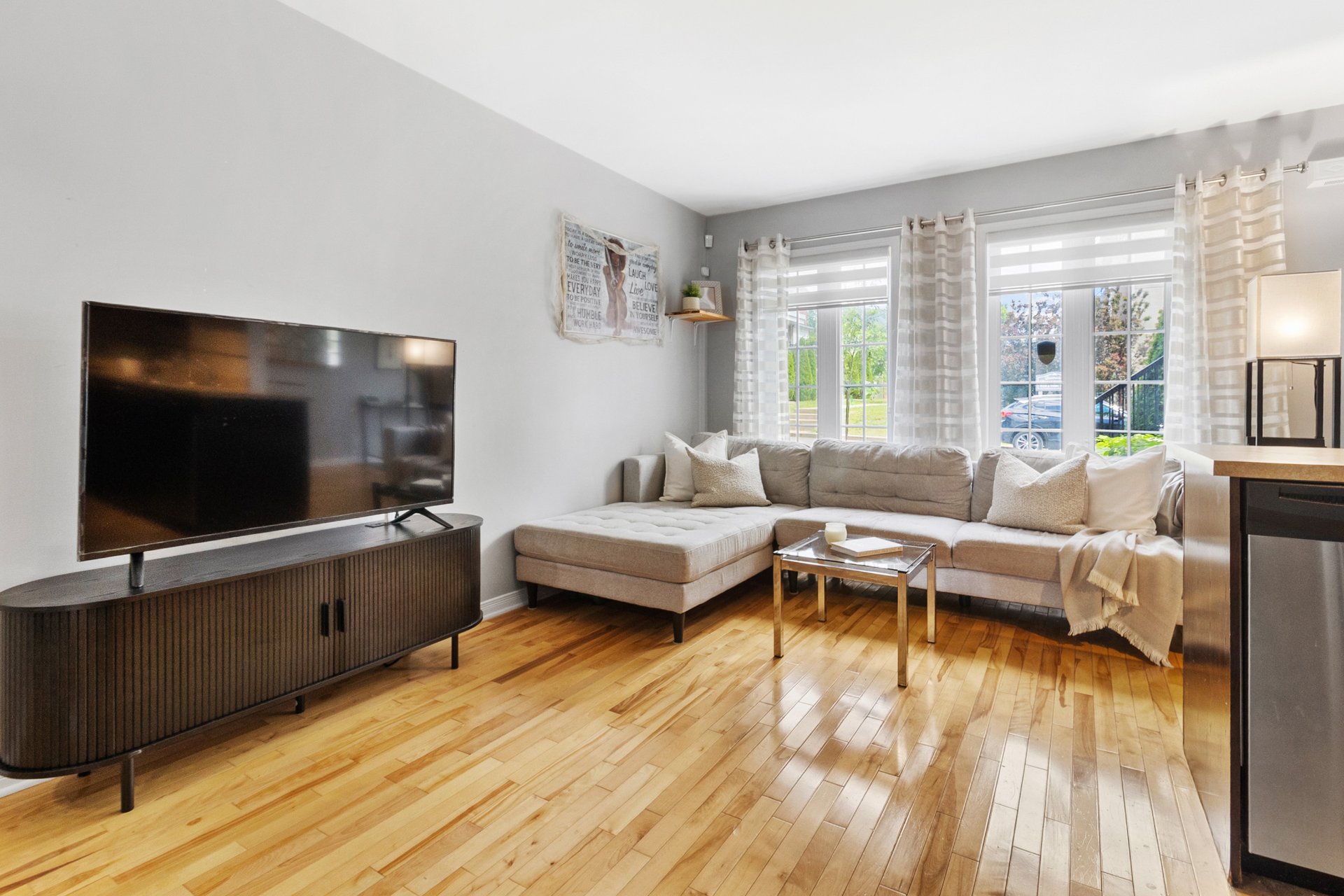
Living room
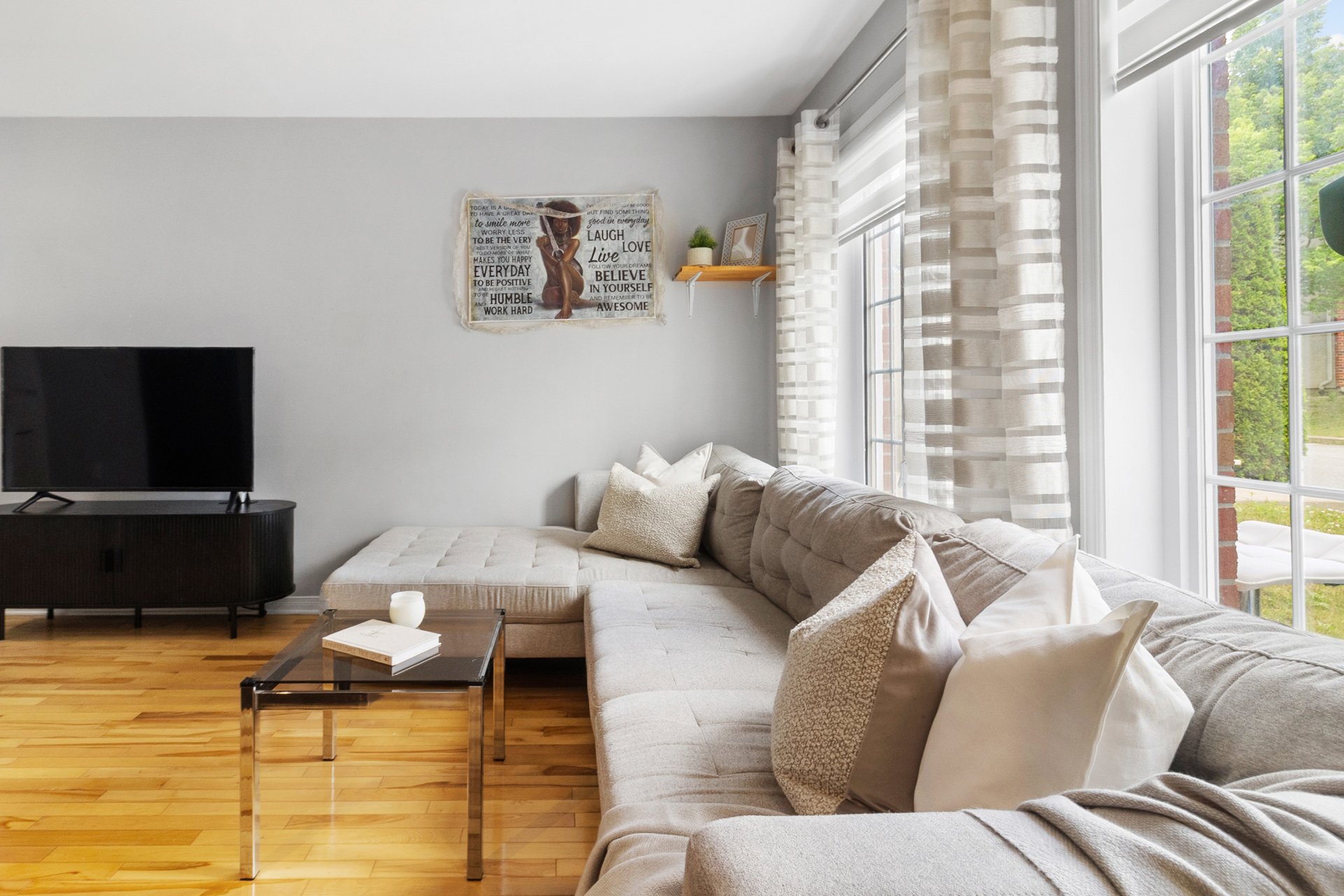
Living room
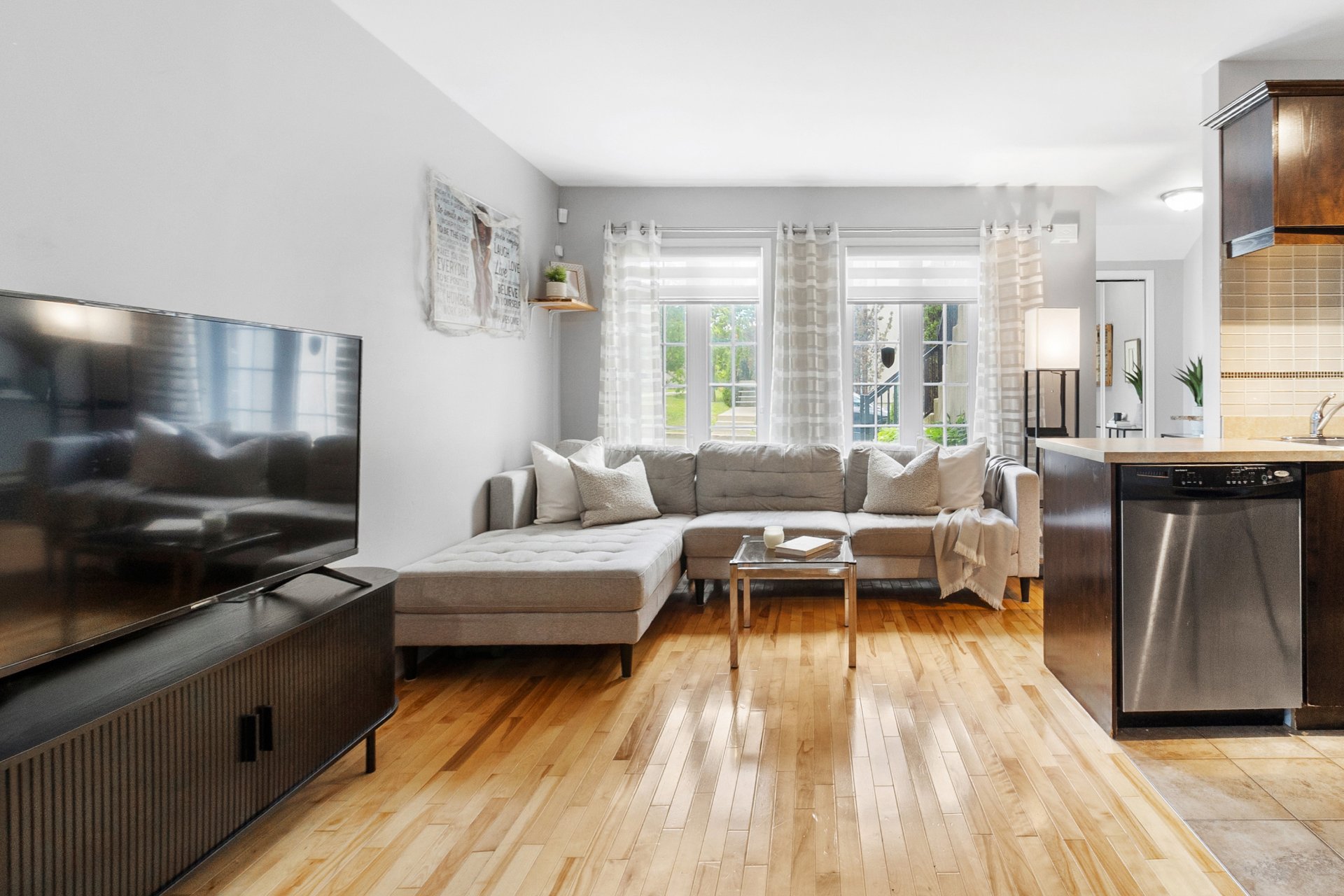
Living room
|
|
OPEN HOUSE
Sunday, 13 July, 2025 | 14:00 - 16:00
Description
Looking for a bright and beautiful condo? This garden-level unit, featuring an open-concept layout, a modern kitchen, and a spacious bedroom with a walk-in closet, could be the perfect place to call home. Ideally located near boulevard Lévesque, this one-bedroom, one-bathroom property is move-in ready and waiting for your personal touch. You'll fall in love with the large windows, elegant hardwood floors, and the private patio off the primary bedroom. Nearby, you'll find a library, multiple parks to explore, and all the conveniences you need for a relaxed and comfortable lifestyle. Don't miss your chance!
THE HOME:
- Full-length windows
- Private balcony
- Bright, open-concept living area
- Modern kitchen
- Spacious walk-in closet
WHAT'S NEARBY?
- 7 minute walk to Berge de l'Harmonie
- 7 minute walk to Marius-Barbeau Library
- Conveniently located off of Boulevard Lévesque E
- 5 minute drive to Maxi and SAQ
- Nearby Pharmacy
- Nearby Bakery
- Full-length windows
- Private balcony
- Bright, open-concept living area
- Modern kitchen
- Spacious walk-in closet
WHAT'S NEARBY?
- 7 minute walk to Berge de l'Harmonie
- 7 minute walk to Marius-Barbeau Library
- Conveniently located off of Boulevard Lévesque E
- 5 minute drive to Maxi and SAQ
- Nearby Pharmacy
- Nearby Bakery
Inclusions: Light fixtures, blinds, curtain rods, dishwasher, microwave range hood
Exclusions : All wall shelving, pharmacy storage over the toilet, storage shelving in the walk-in
| BUILDING | |
|---|---|
| Type | Apartment |
| Style | Attached |
| Dimensions | 14.02x5.07 M |
| Lot Size | 0 |
| EXPENSES | |
|---|---|
| Co-ownership fees | $ 1680 / year |
| Municipal Taxes (2025) | $ 1575 / year |
| School taxes (2025) | $ 125 / year |
|
ROOM DETAILS |
|||
|---|---|---|---|
| Room | Dimensions | Level | Flooring |
| Other | 4.6 x 10.4 P | Ground Floor | Ceramic tiles |
| Living room | 11.7 x 12.7 P | Ground Floor | Wood |
| Dining room | 8.4 x 8.7 P | Ground Floor | Wood |
| Kitchen | 8.1 x 8.6 P | Ground Floor | Ceramic tiles |
| Primary bedroom | 11.6 x 11.3 P | Ground Floor | Wood |
| Walk-in closet | 4.9 x 6.7 P | Ground Floor | Ceramic tiles |
| Bathroom | 7.4 x 10.4 P | Ground Floor | Ceramic tiles |
|
CHARACTERISTICS |
|
|---|---|
| Proximity | Bicycle path, Daycare centre, Elementary school, High school, Highway, Park - green area, Public transport |
| Heating system | Electric baseboard units |
| Heating energy | Electricity |
| Sewage system | Municipal sewer |
| Water supply | Municipality |
| Landscaping | Patio |
| Windows | PVC |
| Zoning | Residential |
| Window type | Sliding, Tilt and turn |
| Equipment available | Ventilation system, Wall-mounted air conditioning |