599 Rue Curé Vermette, Laval (Chomedey), QC H7V1S3 $489,000
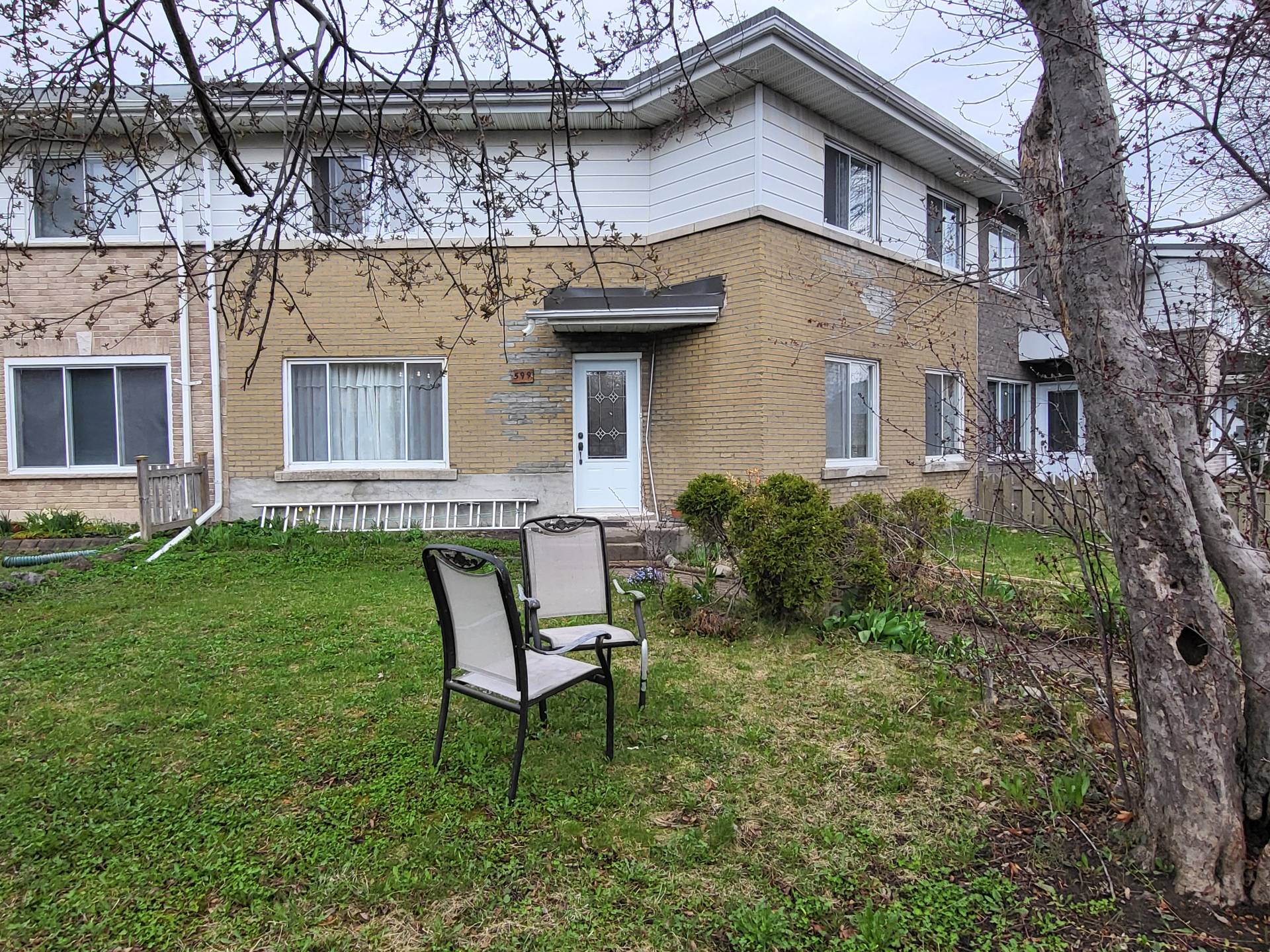
Frontage
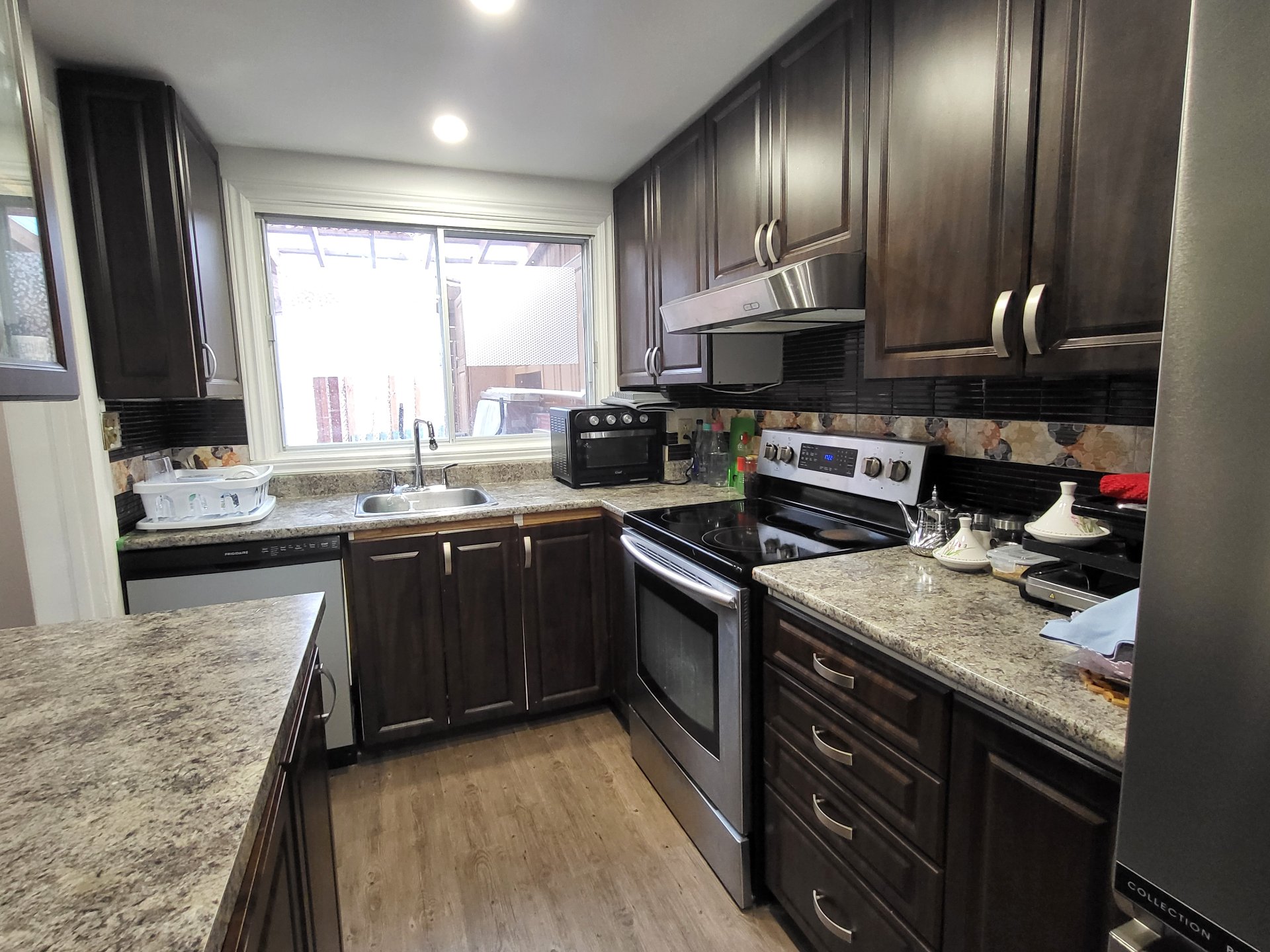
Drawing (sketch)
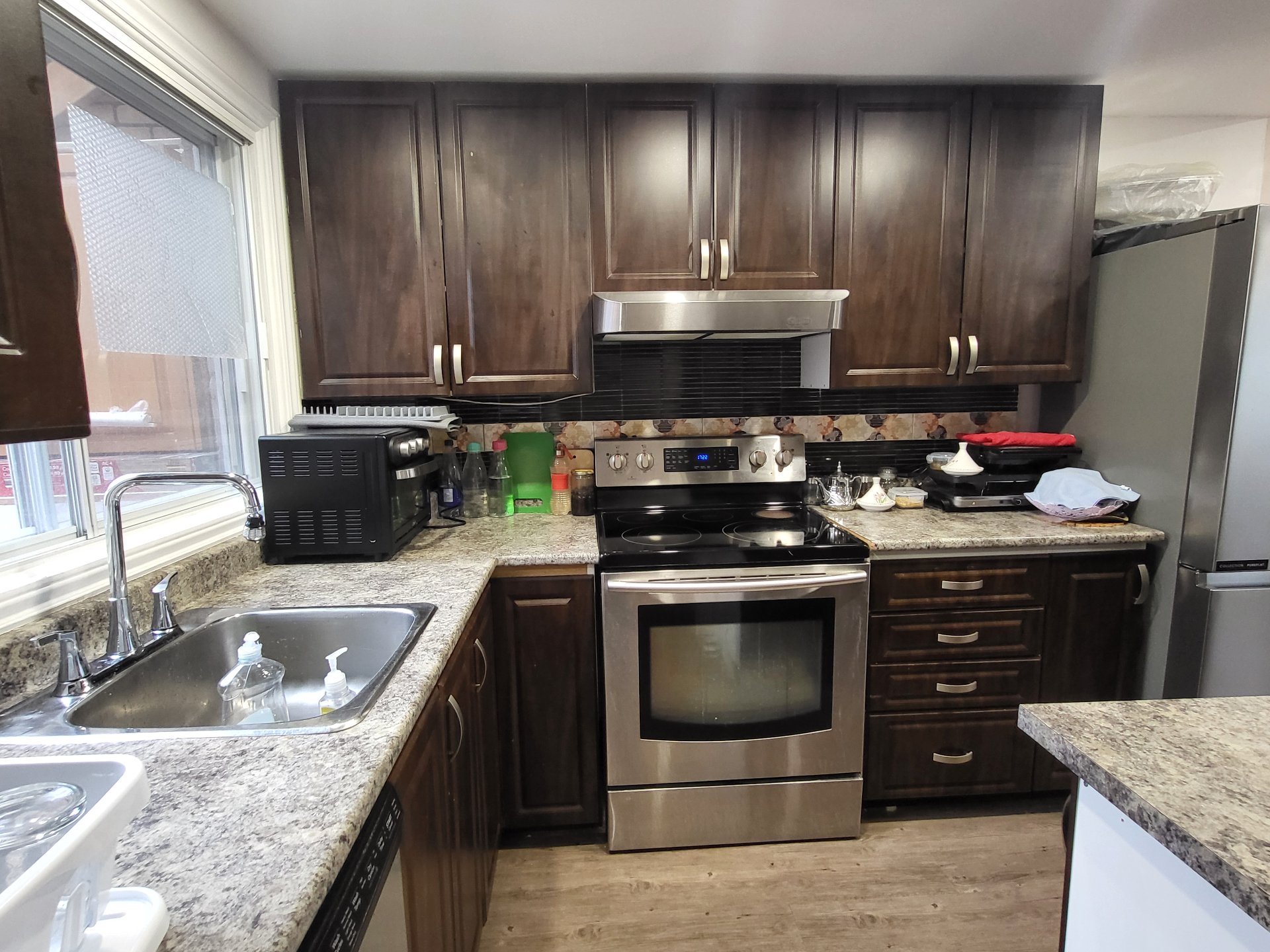
Drawing (sketch)
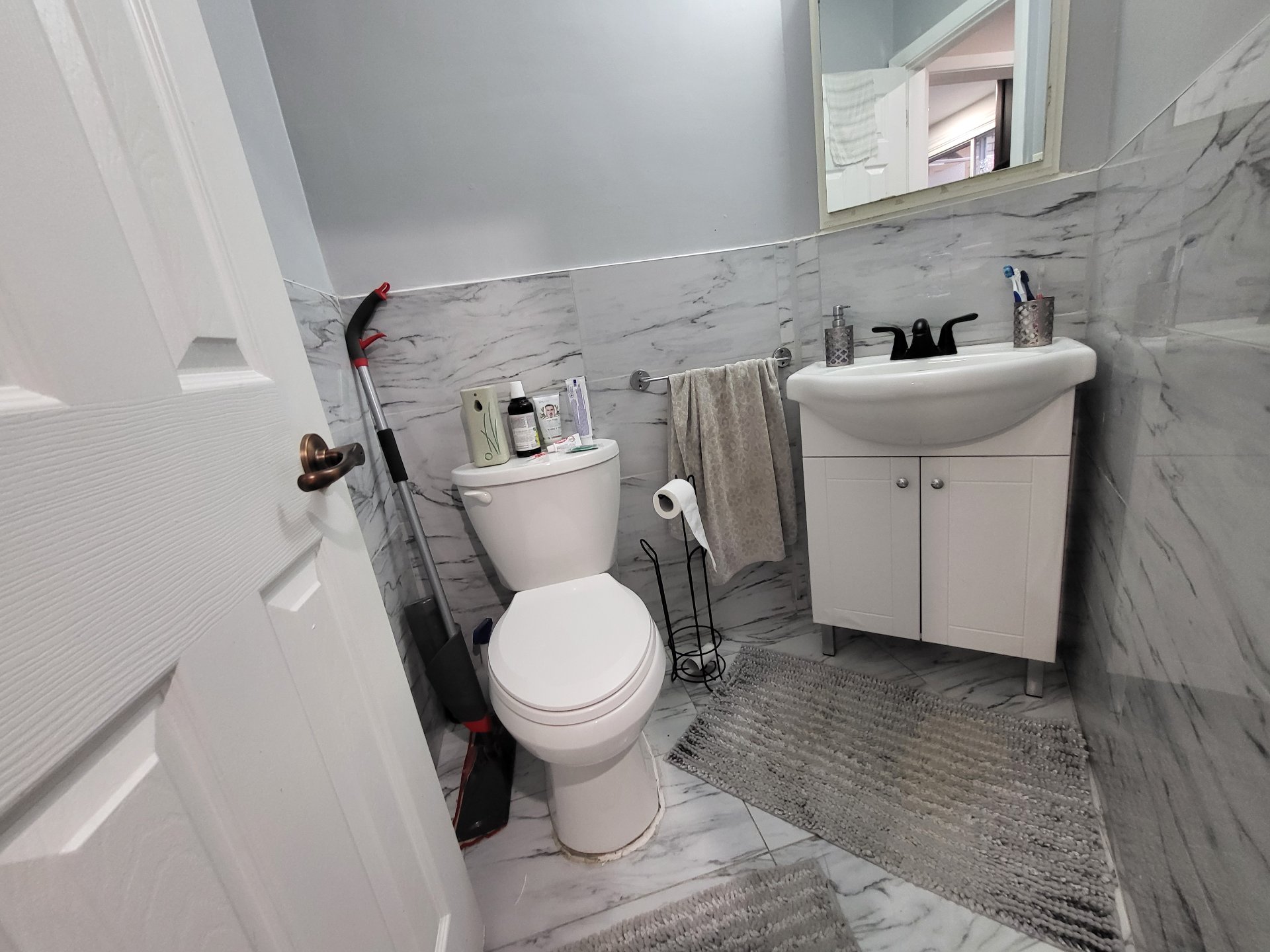
Drawing (sketch)
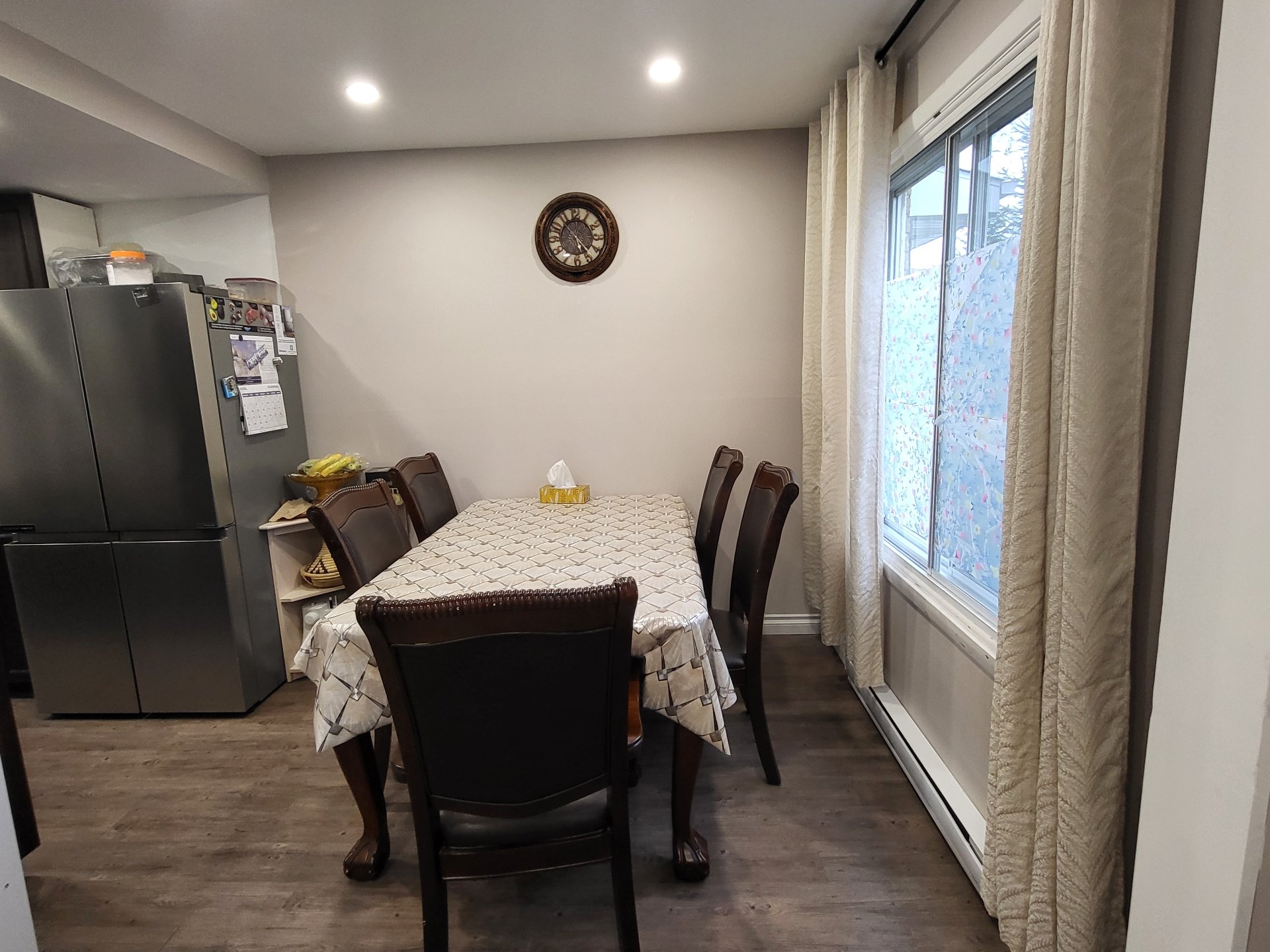
Exterior entrance
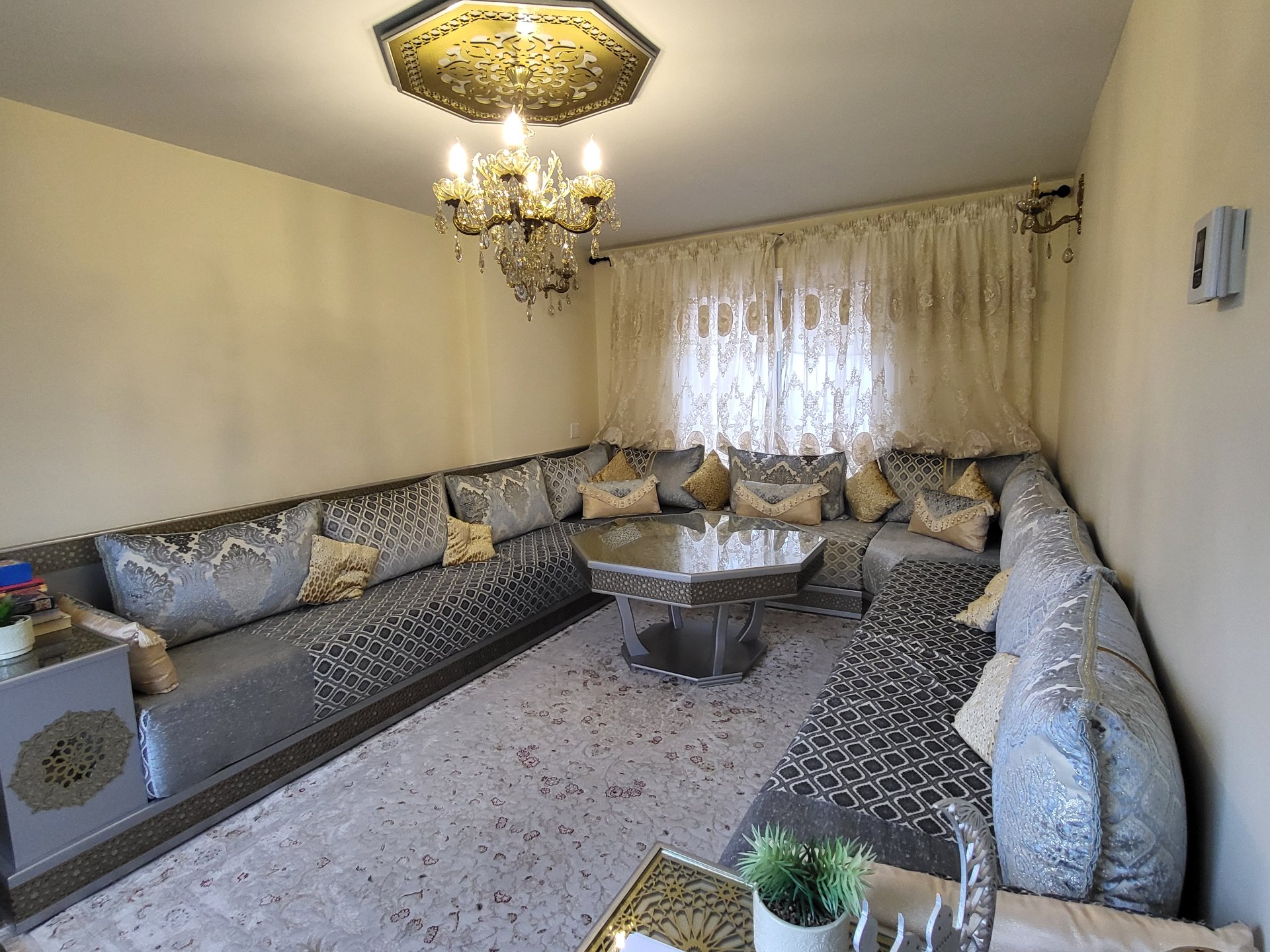
Family room
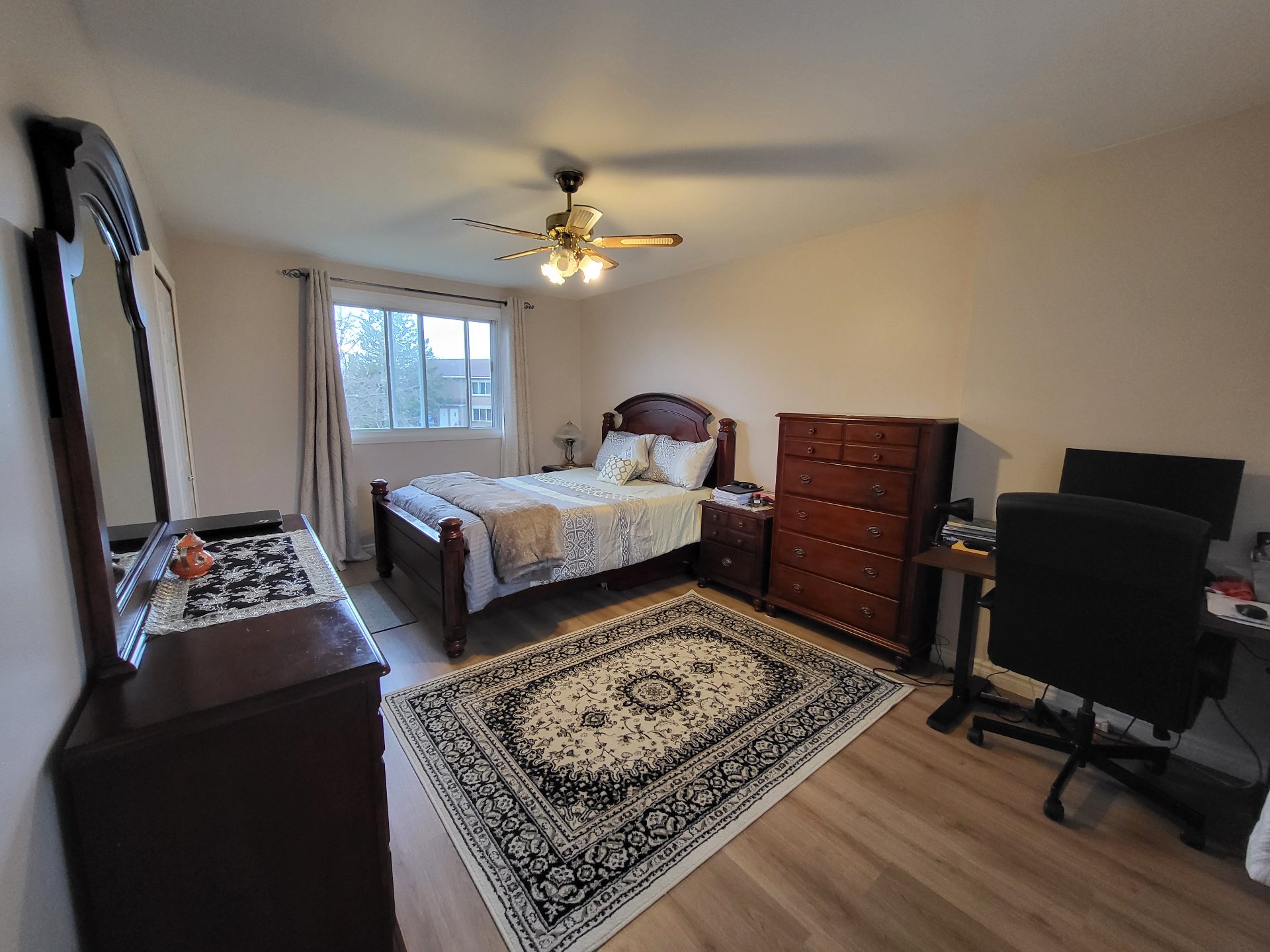
Family room

Common room
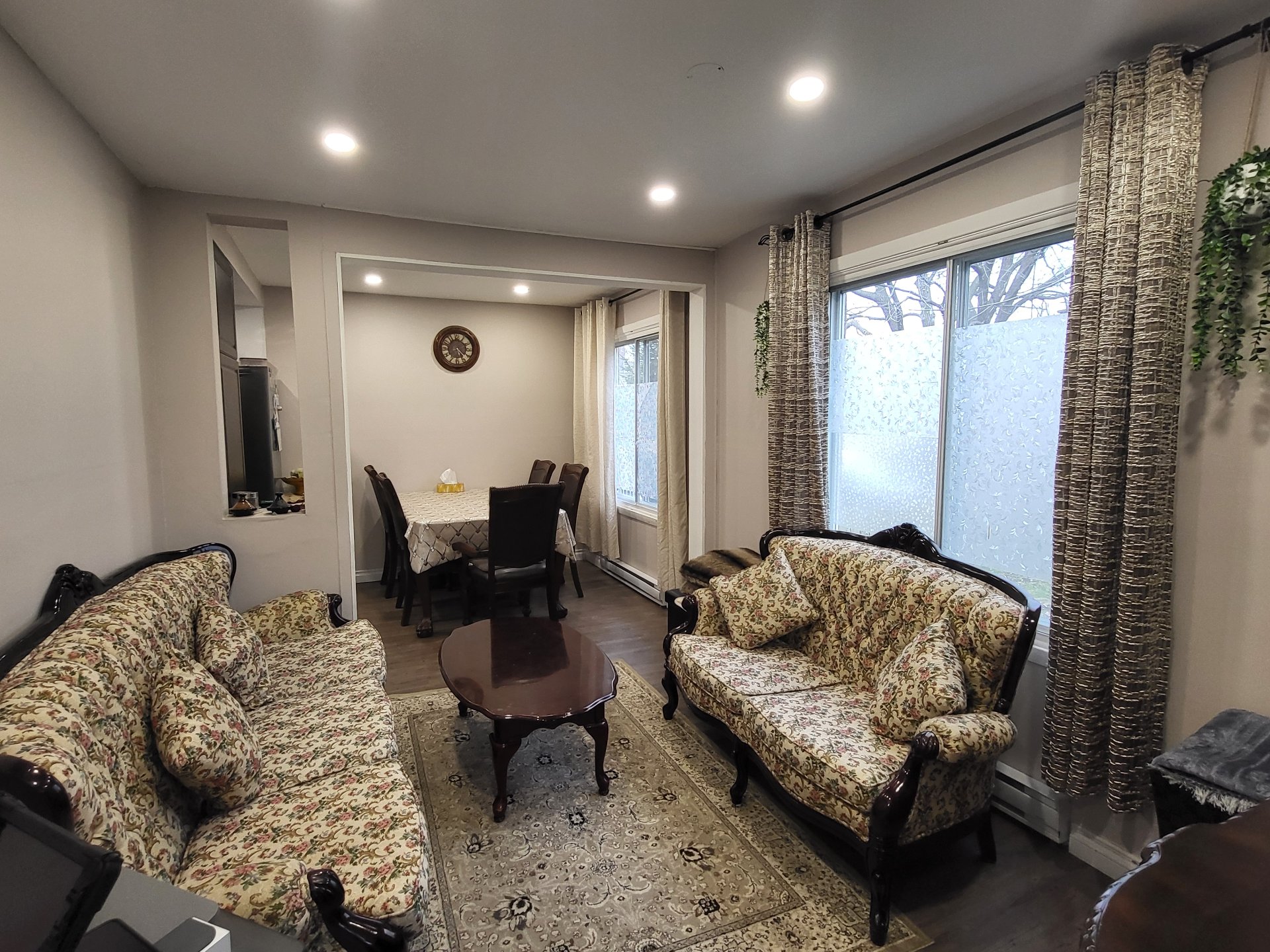
Common room
|
|
Description
Magnificent, renovated, and well-maintained turnkey single-family home, unique in its kind. Ideal location | Peaceful neighborhood | Close to all amenities. Discover this spacious property bathed in natural light, located in a sought-after area of Laval. Carefully renovated, this single-family home will charm you at first sight thanks to its large windows, bright and open living spaces, privacy, and warm atmosphere.
Key Features:
* Well-maintained single-family property
* No neighbors overlooked
* Renovated interior and plenty of storage space
* Large, functional kitchen
* Upstairs bedrooms provide more privacy and tranquility
* Very large master bedroom
* A large family room in the basement with a large enclosed
bedroom
* Intimate backyard with a large patio, perfect for relaxing
* Private parking
Prime Location:
* Quiet street with good neighbors
* Walking distance to daycares, elementary and high schools
* Close to several parks, arenas, libraries
* Quick access to grocery stores, pharmacies, shopping
centers, and other amenities
* Easily accessible public transit
Whether you're a young family or looking for a quiet place
to settle down for the long term, this home is sure to be a
favorite. Don't miss this opportunity to live in one of the
most sought-after neighborhoods in Laval, these kinds of
opportunities don't last long on the market.
* Well-maintained single-family property
* No neighbors overlooked
* Renovated interior and plenty of storage space
* Large, functional kitchen
* Upstairs bedrooms provide more privacy and tranquility
* Very large master bedroom
* A large family room in the basement with a large enclosed
bedroom
* Intimate backyard with a large patio, perfect for relaxing
* Private parking
Prime Location:
* Quiet street with good neighbors
* Walking distance to daycares, elementary and high schools
* Close to several parks, arenas, libraries
* Quick access to grocery stores, pharmacies, shopping
centers, and other amenities
* Easily accessible public transit
Whether you're a young family or looking for a quiet place
to settle down for the long term, this home is sure to be a
favorite. Don't miss this opportunity to live in one of the
most sought-after neighborhoods in Laval, these kinds of
opportunities don't last long on the market.
Inclusions:
Exclusions : N/A
| BUILDING | |
|---|---|
| Type | Two or more storey |
| Style | Attached |
| Dimensions | 30x20 P |
| Lot Size | 2770.7 PC |
| EXPENSES | |
|---|---|
| Municipal Taxes (2025) | $ 2490 / year |
| School taxes (2025) | $ 240 / year |
|
ROOM DETAILS |
|||
|---|---|---|---|
| Room | Dimensions | Level | Flooring |
| Primary bedroom | 16.7 x 11 P | 2nd Floor | Floating floor |
| Bedroom | 11.8 x 11 P | 2nd Floor | Wood |
| Bedroom | 12 x 7.3 P | 2nd Floor | Wood |
| Bathroom | 7.4 x 5 P | 2nd Floor | Ceramic tiles |
| Kitchen | 11.4 x 7.2 P | Ground Floor | Ceramic tiles |
| Dining room | 8.5 x 7.8 P | Ground Floor | Wood |
| Living room | 16.6 x 10.9 P | Ground Floor | Wood |
| Family room | 11.7 x 9.4 P | Ground Floor | Wood |
| Washroom | 5 x 4.5 P | Ground Floor | Ceramic tiles |
| Bedroom | 15.8 x 10.5 P | Basement | Floating floor |
| Family room | 19 x 17 P | Basement | Floating floor |
| Bathroom | 8.1 x 7.1 P | Basement | Ceramic tiles |
|
CHARACTERISTICS |
|
|---|---|
| Basement | 6 feet and over |
| Roofing | Elastomer membrane |
| Heating system | Electric baseboard units |
| Heating energy | Electricity |
| Sewage system | Municipal sewer |
| Water supply | Municipality |
| Foundation | Poured concrete |
| Zoning | Residential |