553 Rue Joncas, Laval (Sainte-Dorothée), QC H7X2R2 $519,999
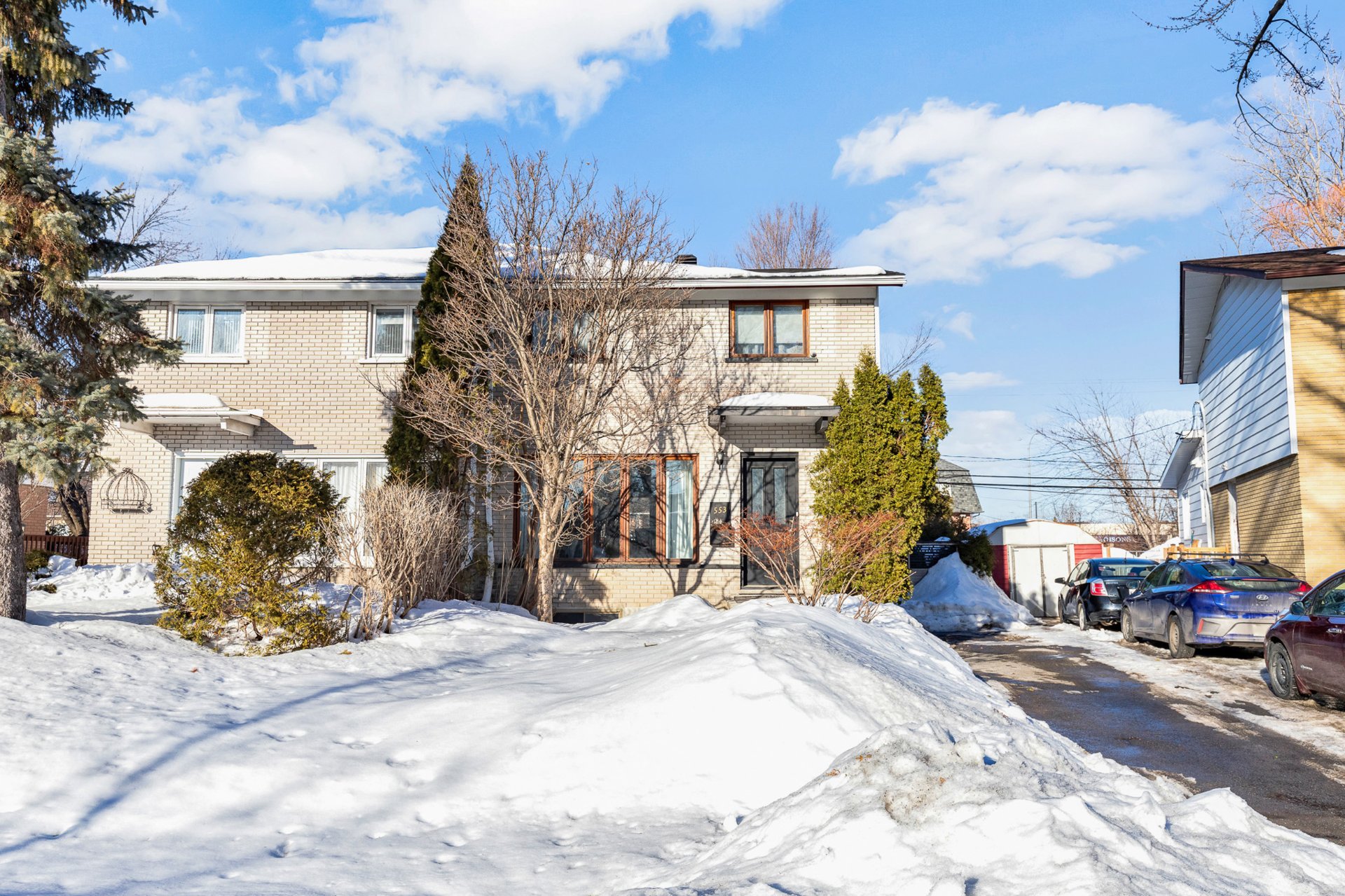
Frontage

Living room
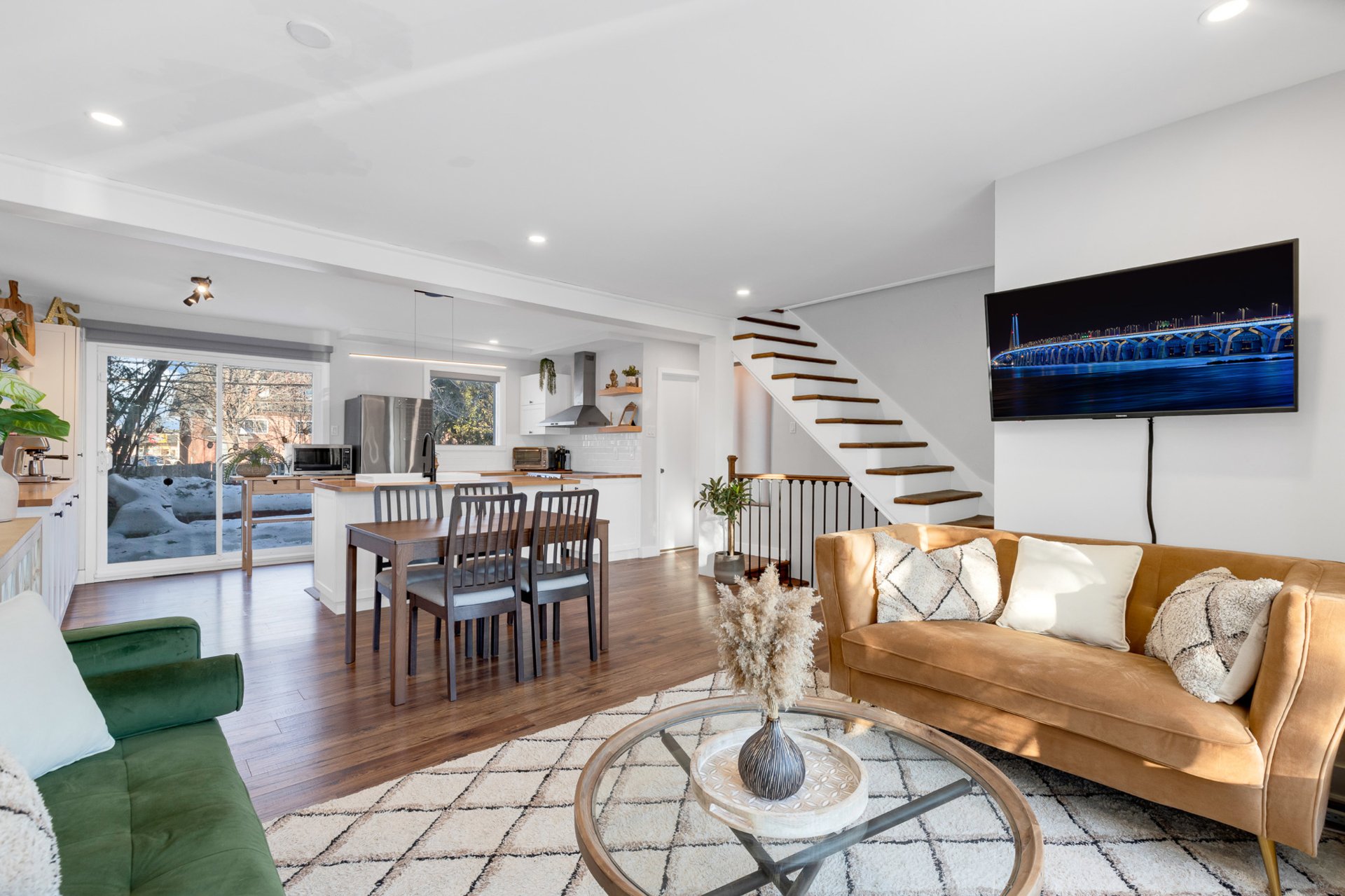
Living room
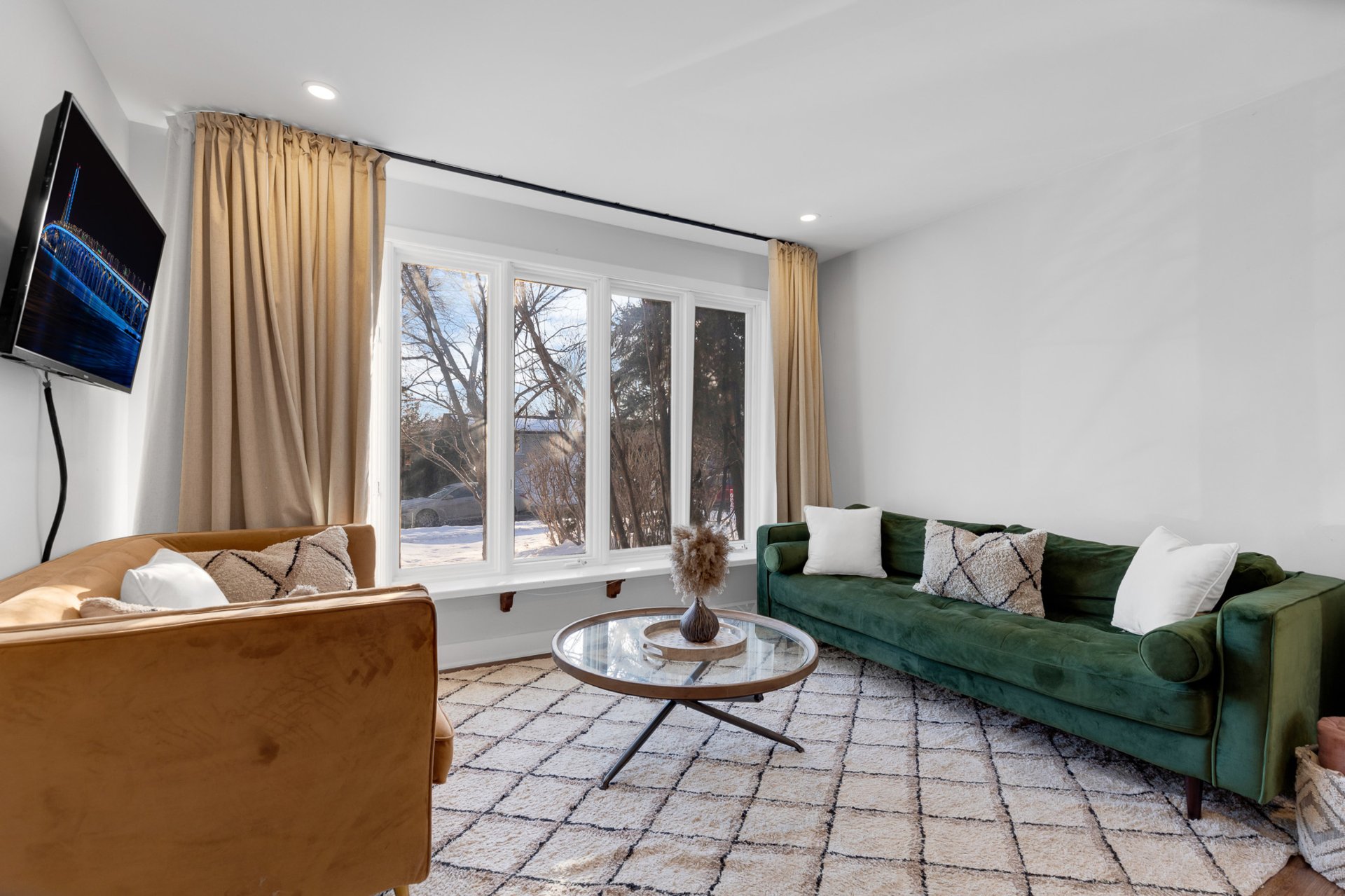
Living room
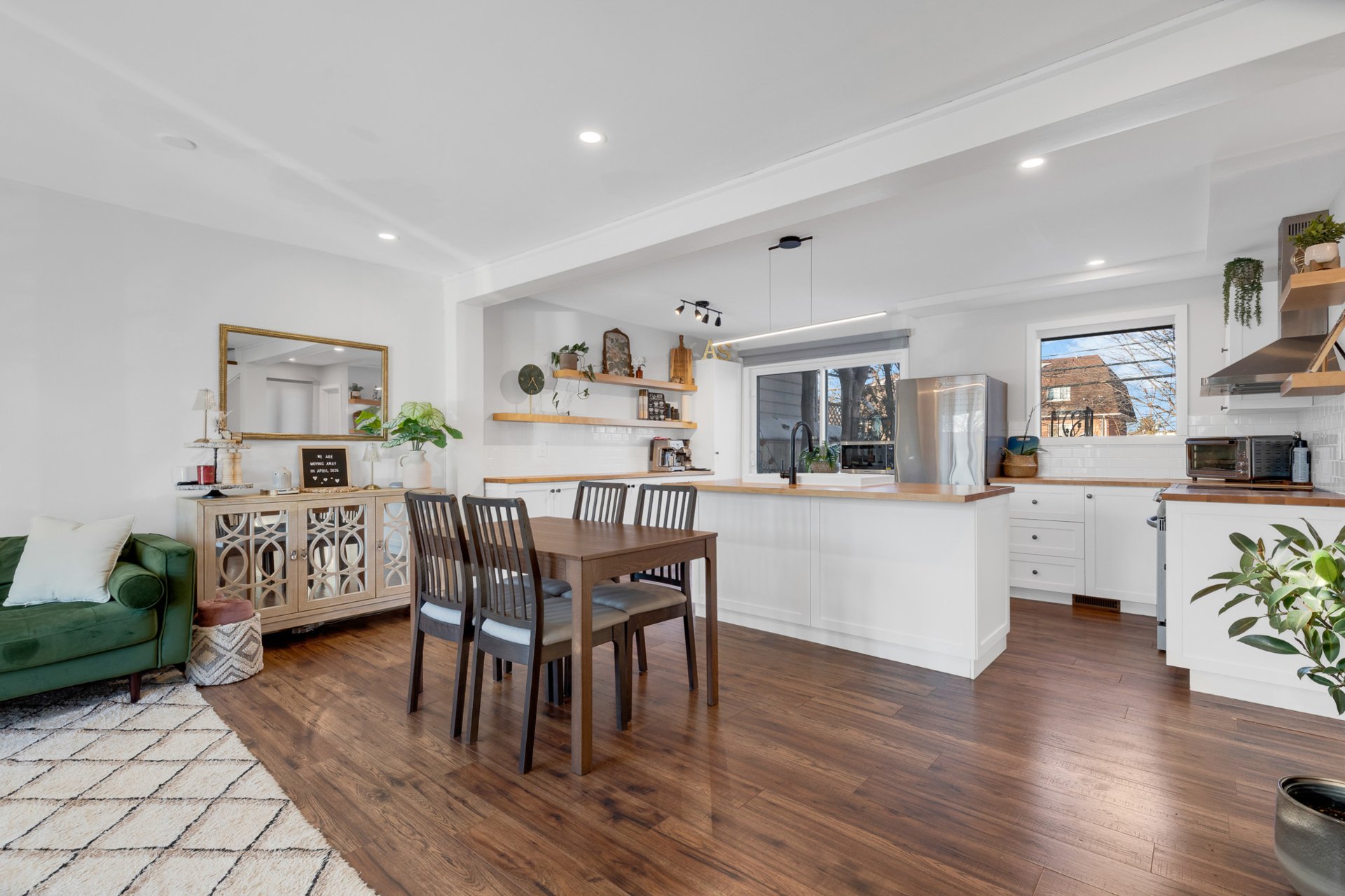
Dinette
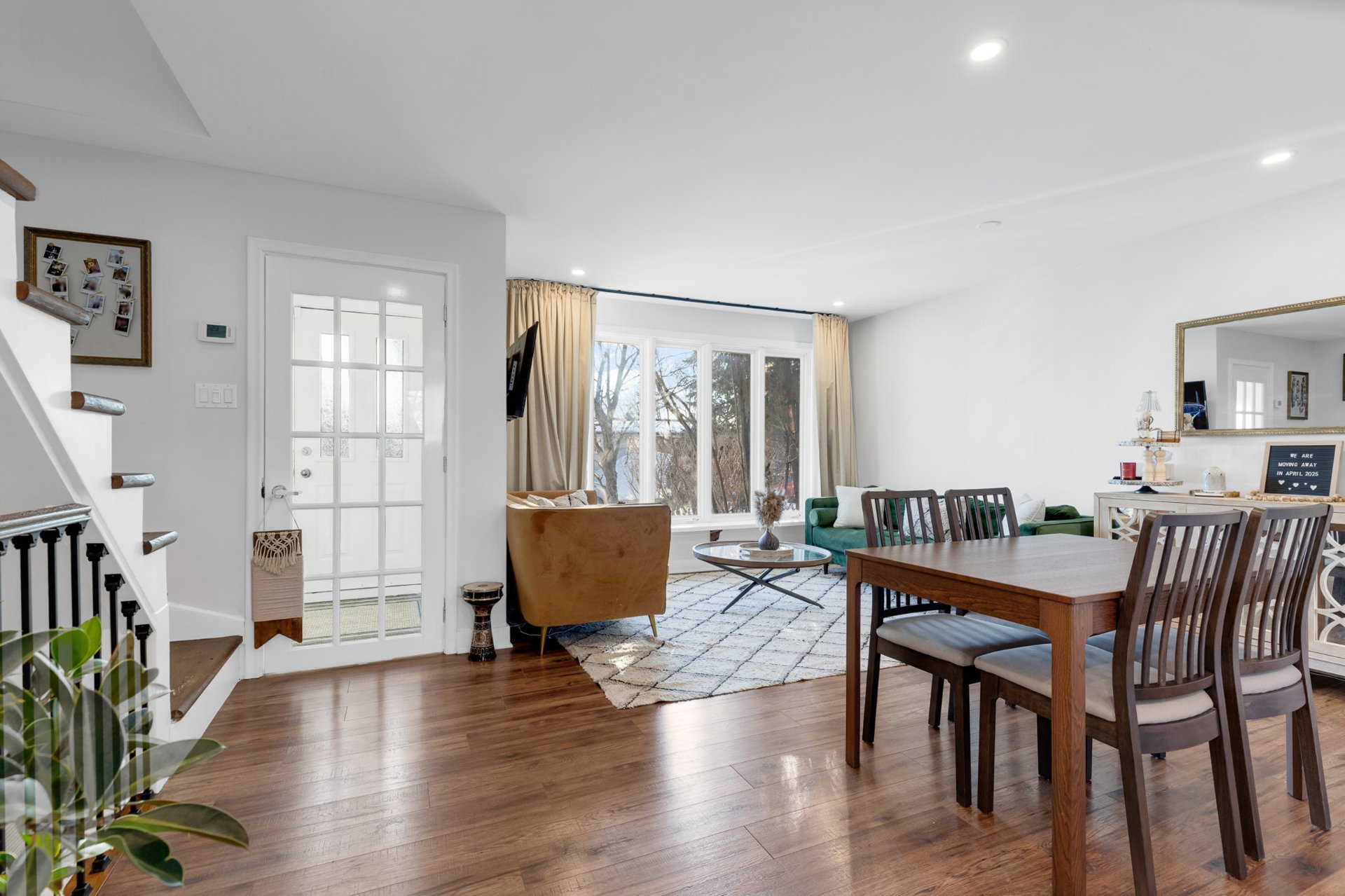
Dinette

Dinette

Kitchen
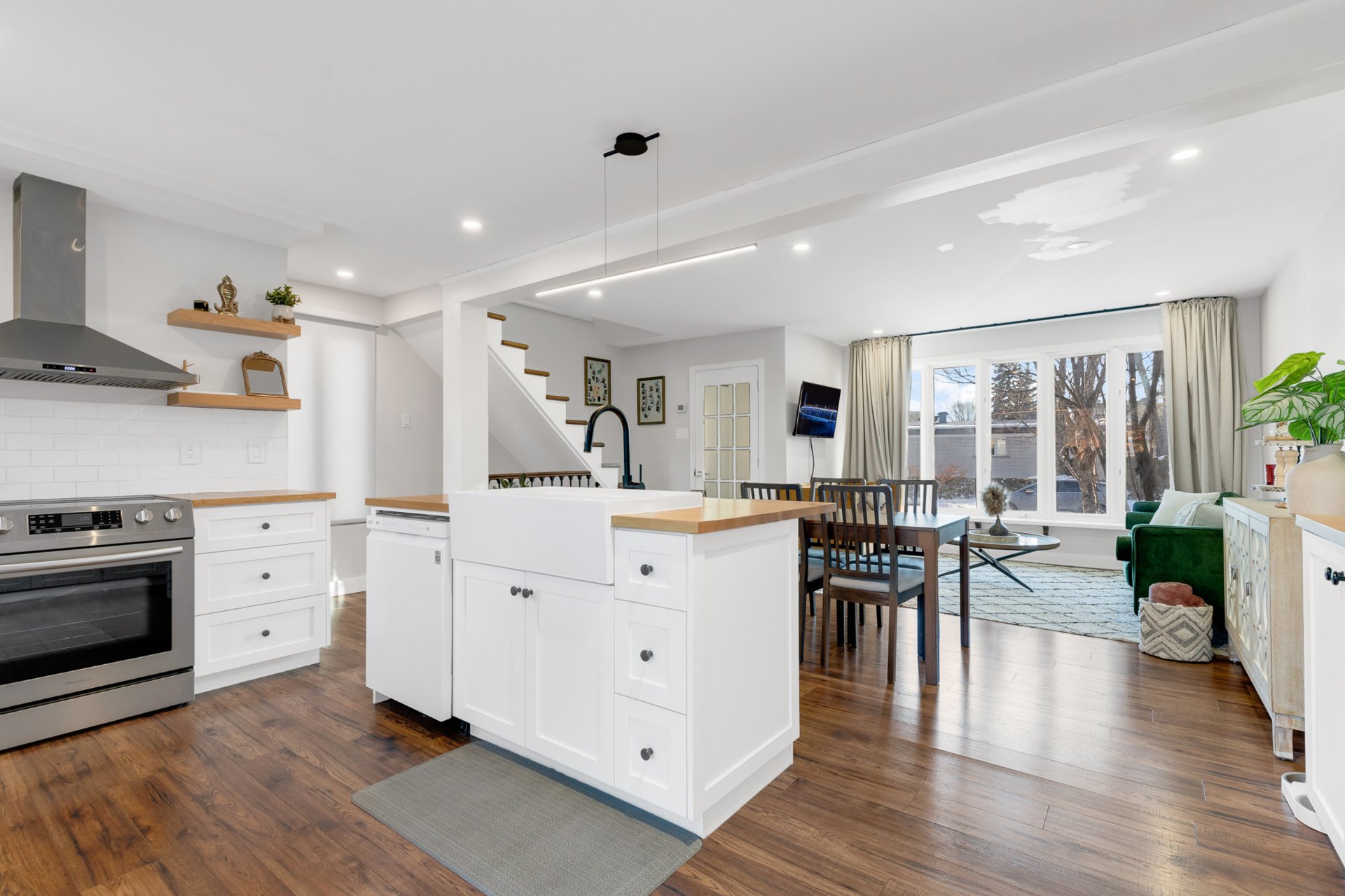
Kitchen
|
|
Sold
Description
Modern and inviting semi-detached home in a prime family-friendly location! This beautifully designed 2-bedroom, 1+1 bathroom home offers bright, open-concept living with oversized windows, warm-toned hardwood floors, and a stylish kitchen with sleek cabinetry and ample counter space. The spacious primary bedroom features a stunning accent wall and barn-style closet doors. A finished basement adds versatile living space. The landscaped backyard with a deck is perfect for relaxation. Close to top schools, parks, a mega center, Highway 13, public transit, and the future REM, this home offers both comfort and convenience!
Inclusions:
Exclusions : N/A
| BUILDING | |
|---|---|
| Type | Two or more storey |
| Style | Semi-detached |
| Dimensions | 27.1x20.5 P |
| Lot Size | 3421.9 PC |
| EXPENSES | |
|---|---|
| Municipal Taxes (2025) | $ 2818 / year |
| School taxes (2024) | $ 269 / year |
|
ROOM DETAILS |
|||
|---|---|---|---|
| Room | Dimensions | Level | Flooring |
| Living room | 16.2 x 16.11 P | Ground Floor | Floating floor |
| Kitchen | 16.1 x 8.6 P | Ground Floor | Floating floor |
| Washroom | 6.6 x 2.9 P | Ground Floor | Ceramic tiles |
| Primary bedroom | 12.1 x 19.8 P | 2nd Floor | Floating floor |
| Bedroom | 12.5 x 10.11 P | 2nd Floor | Floating floor |
| Bathroom | 6.9 x 8.11 P | 2nd Floor | Ceramic tiles |
| Family room | 18.9 x 14.1 P | Basement | Floating floor |
| Storage | 11.1 x 19.6 P | AU | Concrete |
|
CHARACTERISTICS |
|
|---|---|
| Heating system | Air circulation, Air circulation, Air circulation, Air circulation, Air circulation |
| Water supply | Municipality, Municipality, Municipality, Municipality, Municipality |
| Heating energy | Electricity, Electricity, Electricity, Electricity, Electricity |
| Foundation | Poured concrete, Poured concrete, Poured concrete, Poured concrete, Poured concrete |
| Rental appliances | Water heater, Water heater, Water heater, Water heater, Water heater |
| Proximity | Highway, Golf, Park - green area, Elementary school, High school, Bicycle path, Daycare centre, Highway, Golf, Park - green area, Elementary school, High school, Bicycle path, Daycare centre, Highway, Golf, Park - green area, Elementary school, High school, Bicycle path, Daycare centre, Highway, Golf, Park - green area, Elementary school, High school, Bicycle path, Daycare centre, Highway, Golf, Park - green area, Elementary school, High school, Bicycle path, Daycare centre |
| Basement | 6 feet and over, Finished basement, 6 feet and over, Finished basement, 6 feet and over, Finished basement, 6 feet and over, Finished basement, 6 feet and over, Finished basement |
| Parking | Outdoor, Outdoor, Outdoor, Outdoor, Outdoor |
| Sewage system | Municipal sewer, Municipal sewer, Municipal sewer, Municipal sewer, Municipal sewer |
| Roofing | Asphalt shingles, Asphalt shingles, Asphalt shingles, Asphalt shingles, Asphalt shingles |
| Zoning | Residential, Residential, Residential, Residential, Residential |
| Equipment available | Ventilation system, Central heat pump, Ventilation system, Central heat pump, Ventilation system, Central heat pump, Ventilation system, Central heat pump, Ventilation system, Central heat pump |
| Driveway | Asphalt, Asphalt, Asphalt, Asphalt, Asphalt |