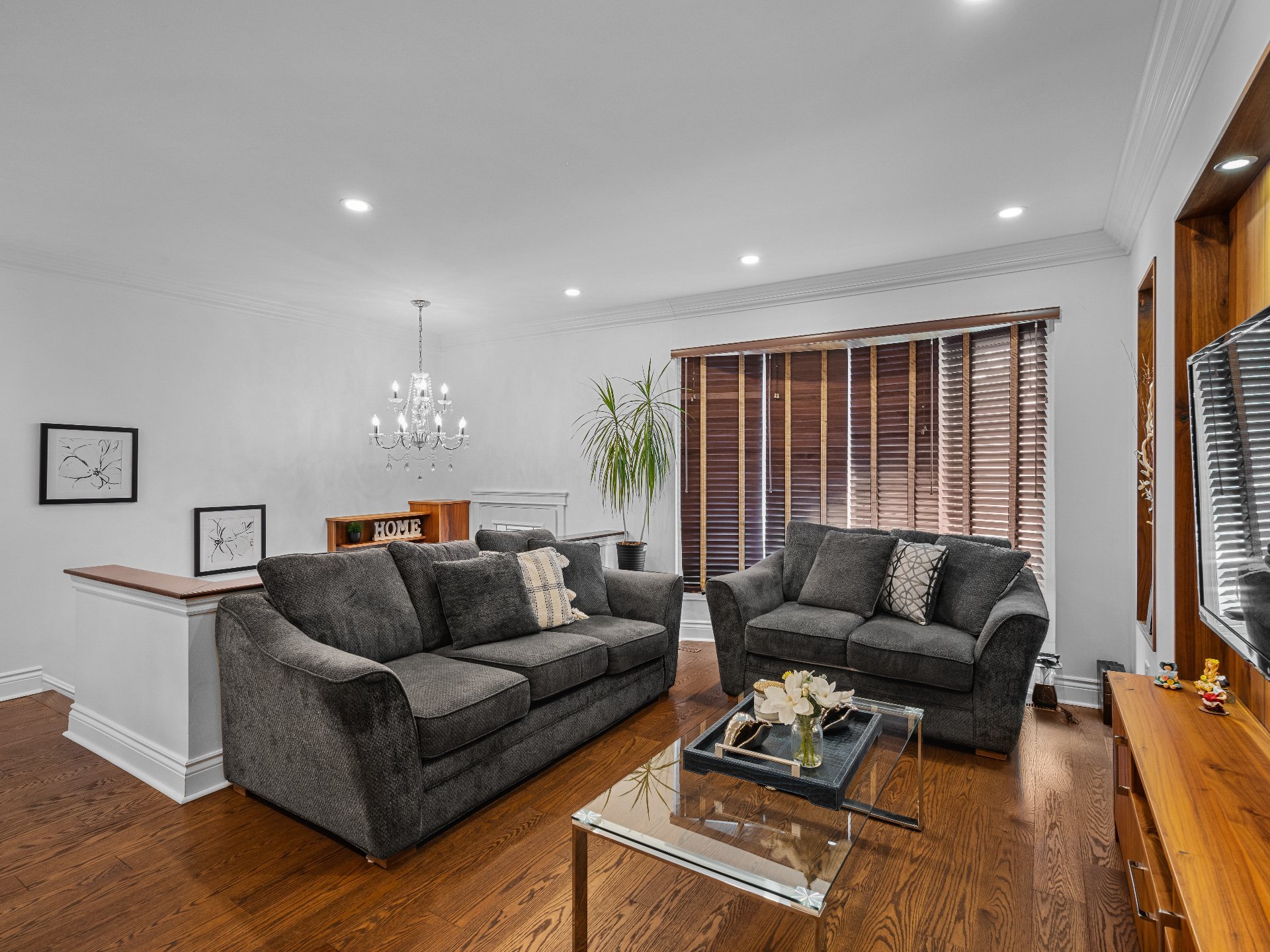4980 Rue Olympia, Montréal (Pierrefonds-Roxboro), QC H8Y1Y8 $775,000

Frontage

Balcony

Backyard

Frontage

Hallway

Overall View

Living room

Corridor

Bathroom
|
|
OPEN HOUSE
Sunday, 23 February, 2025 | 13:00 - 16:00
Description
Inclusions: Spa, kitchen appliances (stove, refrigerator, dishwasher, microwave), light fixtures, blinds and curtains, surveillance system (5 cameras), built-in walnut TV unit and entryway furniture, custom-made. It is possible to sell several pieces of furniture.
Exclusions : Basement appliances (refrigerator, washer, and dryer), furniture, and personal belongings.
| BUILDING | |
|---|---|
| Type | Bungalow |
| Style | Detached |
| Dimensions | 12.21x7.34 M |
| Lot Size | 492.4 MC |
| EXPENSES | |
|---|---|
| Municipal Taxes (2024) | $ 3321 / year |
| School taxes (2024) | $ 404 / year |
|
ROOM DETAILS |
|||
|---|---|---|---|
| Room | Dimensions | Level | Flooring |
| Primary bedroom | 15.2 x 9.9 P | Ground Floor | Floating floor |
| Bedroom | 13.3 x 8.9 P | Ground Floor | Floating floor |
| Bedroom | 11.8 x 8.4 P | Ground Floor | Floating floor |
| Bathroom | 8.8 x 4.10 P | Ground Floor | Ceramic tiles |
| Kitchen | 10.10 x 8.9 P | Ground Floor | Other |
| Dining room | 8.9 x 8.5 P | Ground Floor | Other |
| Living room | 15.1 x 10.11 P | Ground Floor | Other |
| Hallway | 6.2 x 5.7 P | Ground Floor | Granite |
| Family room | 21.9 x 10.2 P | Basement | Floating floor |
| Bathroom | 10.3 x 4.9 P | Basement | Ceramic tiles |
| Laundry room | 10.10 x 10.9 P | Basement | Ceramic tiles |
| Bedroom | 10.5 x 7.1 P | Basement | Floating floor |
|
CHARACTERISTICS |
|
|---|---|
| Driveway | Plain paving stone |
| Landscaping | Fenced |
| Cupboard | Wood |
| Heating system | Air circulation |
| Water supply | Municipality |
| Heating energy | Electricity |
| Windows | PVC |
| Foundation | Poured concrete |
| Garage | Fitted, Single width |
| Siding | Brick |
| Proximity | Highway, Park - green area, Elementary school, High school, Daycare centre, Réseau Express Métropolitain (REM) |
| Basement | 6 feet and over |
| Parking | Outdoor, Garage |
| Sewage system | Municipal sewer |
| Roofing | Asphalt shingles |
| Zoning | Residential |
| Equipment available | Central heat pump |