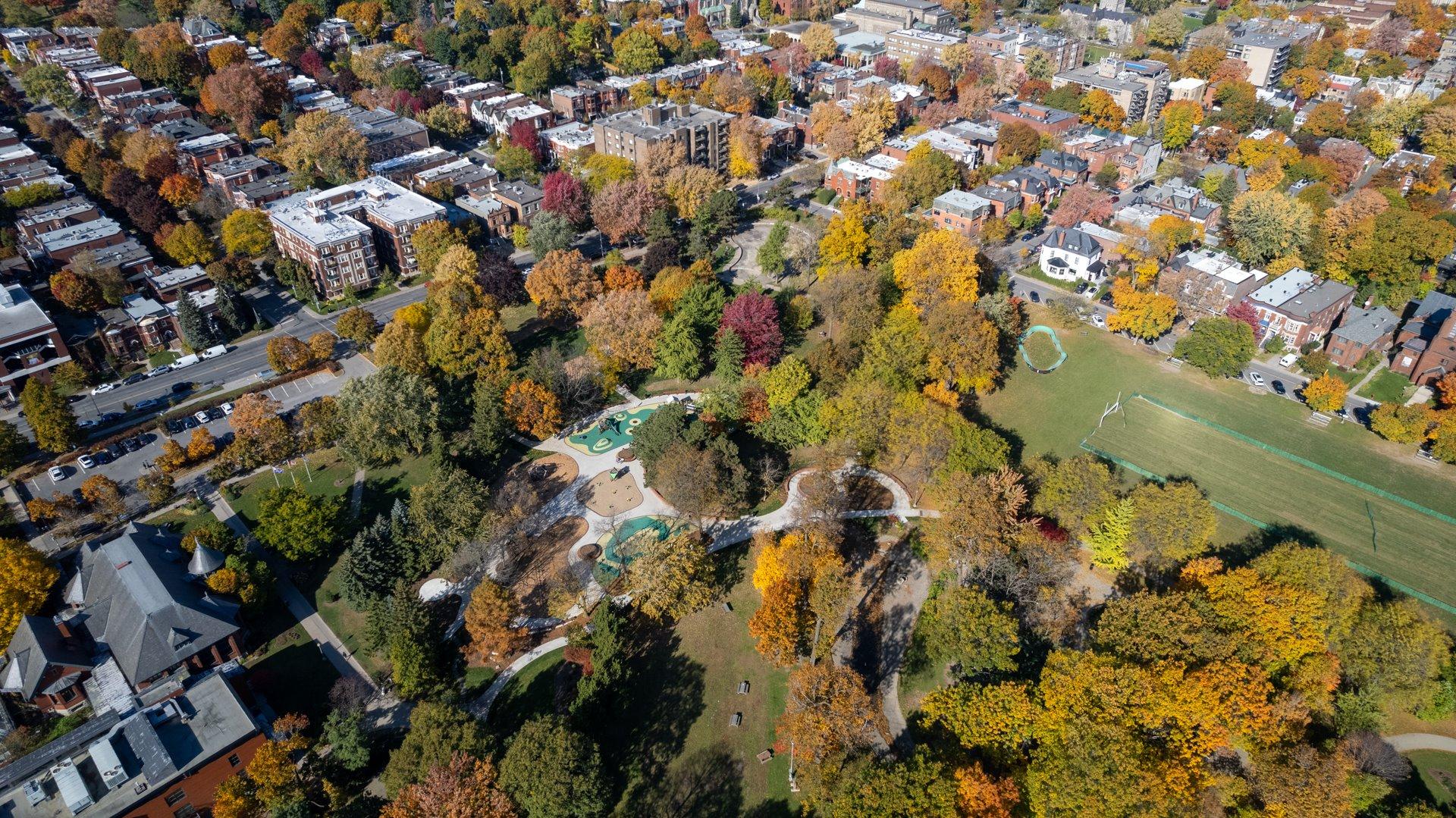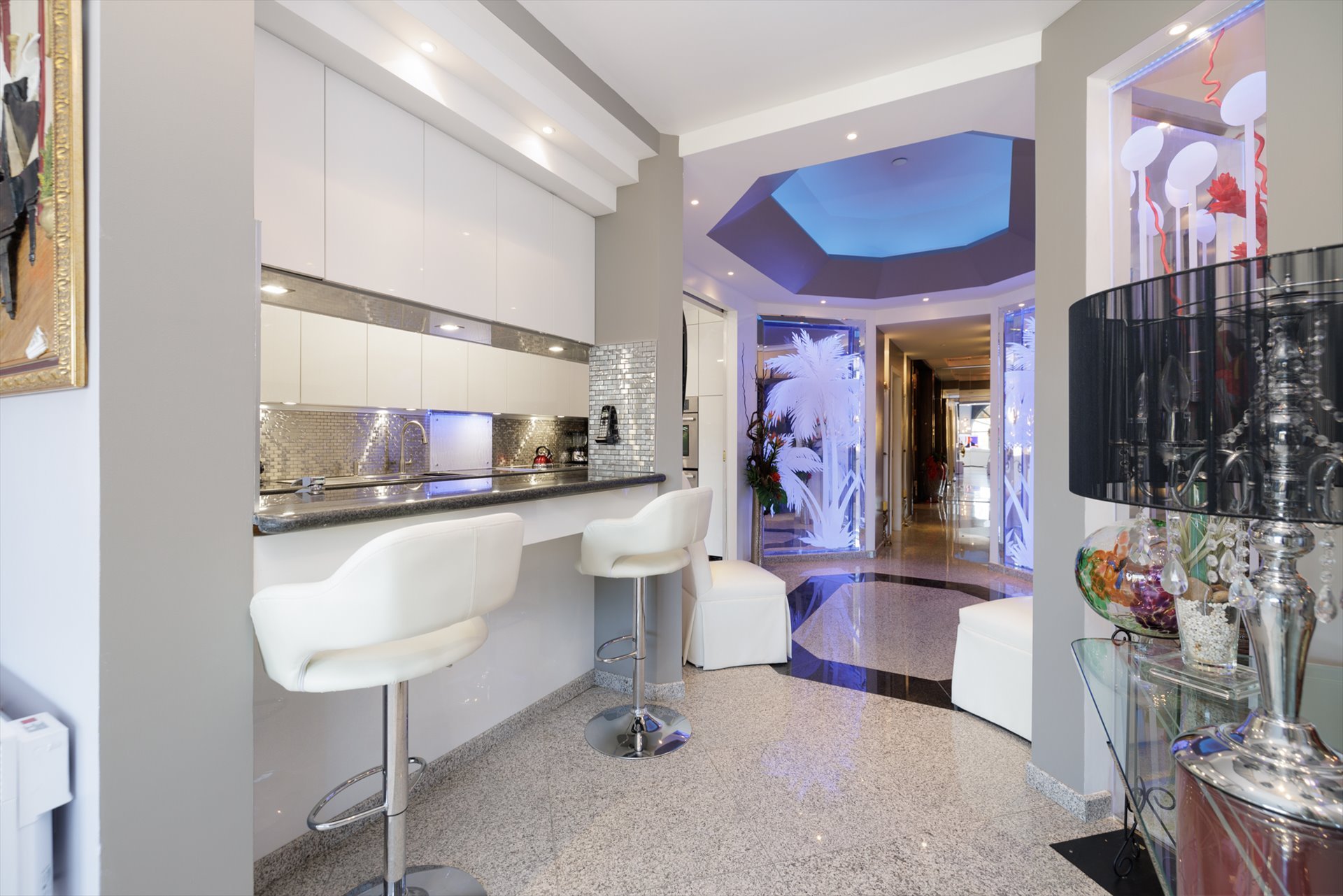4700 Rue Ste Catherine O., Westmount, QC H3Z1S6 $1,550,000

Aerial photo

Aerial photo

Aerial photo

Aerial photo

Aerial photo

Aerial photo

Aerial photo

Hallway

Hallway
|
|
Description
Discover unparalleled luxury in this stunning 2-bedroom, 2-bathroom condo, boasting panoramic views of Mount Royal. Nestled in a prime location, you'll enjoy easy access to hospitals, schools, and public transport. Features spacious living areas filled with natural light, high-end finishes, and a gourmet kitchen perfect for entertaining. With a 24-hour doorman providing security and convenience, this condo offers an exquisite lifestyle in the heart of the city. Experience comfort and elegance in this exceptional residence.
Inclusions: All Appliances(sold without legal warranty) and built in desk in office.
Exclusions : Light in left corner of living room, Butterfly art piece suspended in master bedroom.
| BUILDING | |
|---|---|
| Type | Apartment |
| Style | Attached |
| Dimensions | 0x0 |
| Lot Size | 0 |
| EXPENSES | |
|---|---|
| Energy cost | $ 1458 / year |
| Co-ownership fees | $ 15096 / year |
| Municipal Taxes (2024) | $ 8094 / year |
| School taxes (2024) | $ 1025 / year |
|
ROOM DETAILS |
|||
|---|---|---|---|
| Room | Dimensions | Level | Flooring |
| Bedroom | 18.0 x 9.6 P | 4th Floor | Wood |
| Laundry room | 12.10 x 13.9 P | 4th Floor | Ceramic tiles |
| Kitchen | 16.8 x 8.1 P | 4th Floor | Granite |
| Home office | 9.9 x 12.7 P | 4th Floor | Granite |
| Dining room | 19.6 x 8.6 P | 4th Floor | Ceramic tiles |
| Living room | 19.10 x 15.3 P | 4th Floor | Ceramic tiles |
| Primary bedroom | 14.5 x 12.8 P | 4th Floor | Carpet |
| Bathroom | 7.8 x 9.10 P | 4th Floor | Granite |
| Bathroom | 20.5 x 14.1 P | 4th Floor | Granite |
| Den | 12.7 x 9.9 P | 4th Floor | Carpet |
|
CHARACTERISTICS |
|
|---|---|
| Water supply | Municipality |
| Heating energy | Electricity |
| Equipment available | Entry phone, Sauna, Ventilation system, Electric garage door, Central air conditioning, Partially furnished |
| Easy access | Elevator |
| Proximity | Highway, Cegep, Hospital, Park - green area, Elementary school, High school, Public transport, University, Bicycle path, Daycare centre |
| Available services | Fire detector, Exercise room, Common areas, Sauna, Indoor pool |
| Parking | Garage |
| Sewage system | Municipal sewer |
| View | Mountain, Panoramic, City |
| Zoning | Residential |
| Restrictions/Permissions | Pets allowed |
| Cadastre - Parking (included in the price) | Garage |
| Mobility impared accessible | Exterior access ramp, Lift |