440 Rue Duchesneau, Laval (Saint-François), QC H7A3W3 $449,900
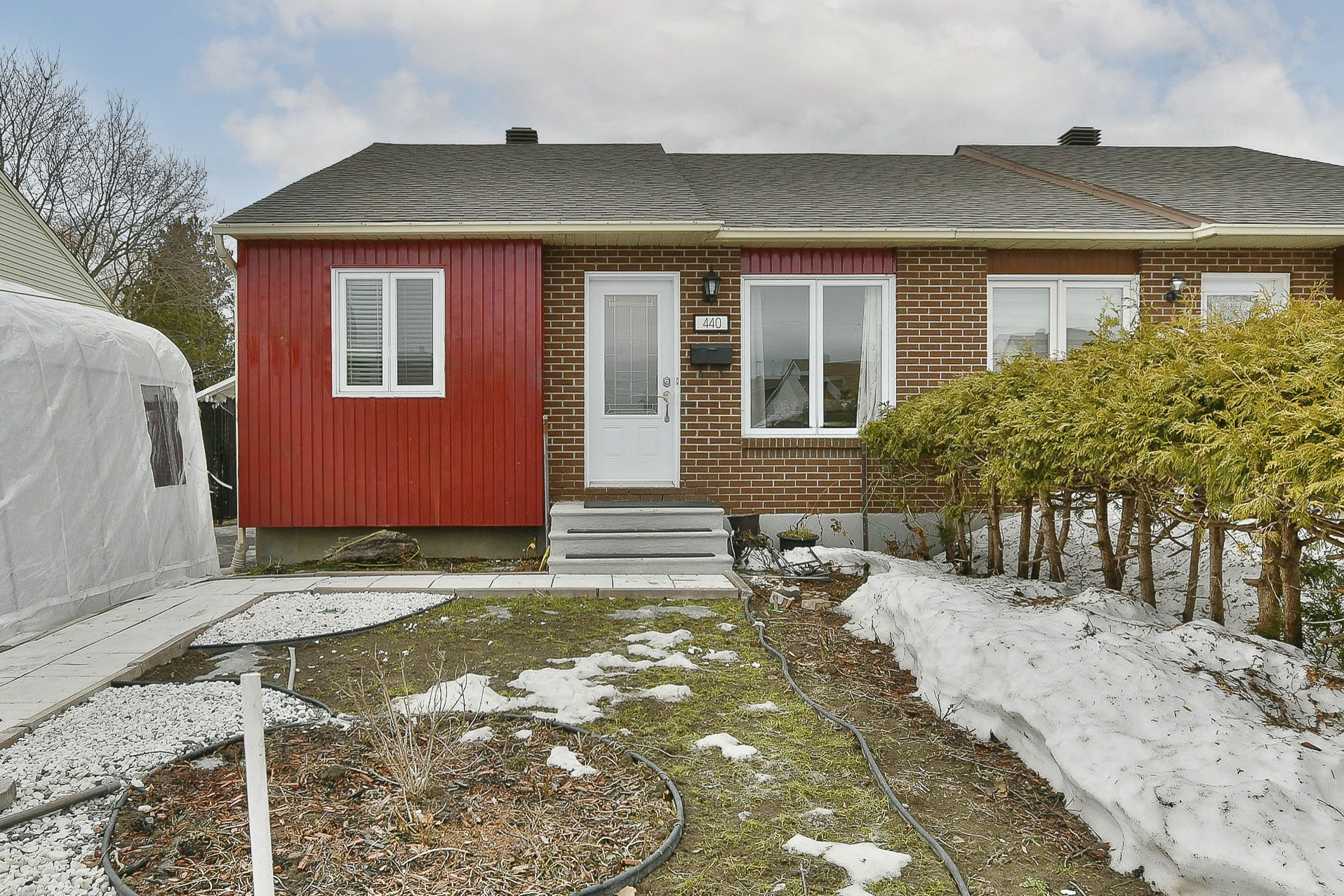
Frontage
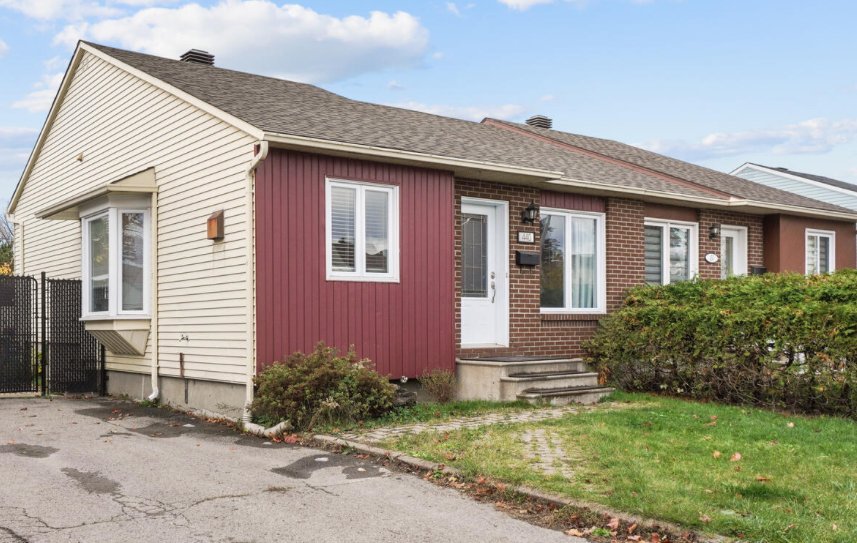
Frontage
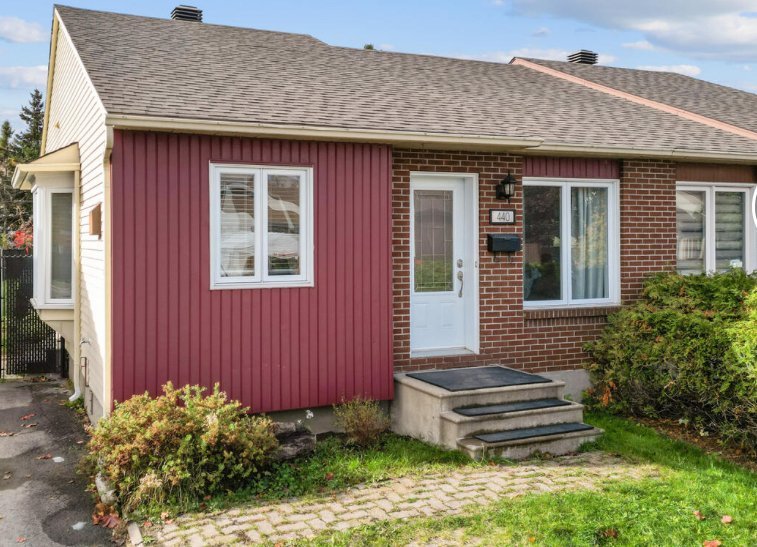
Frontage
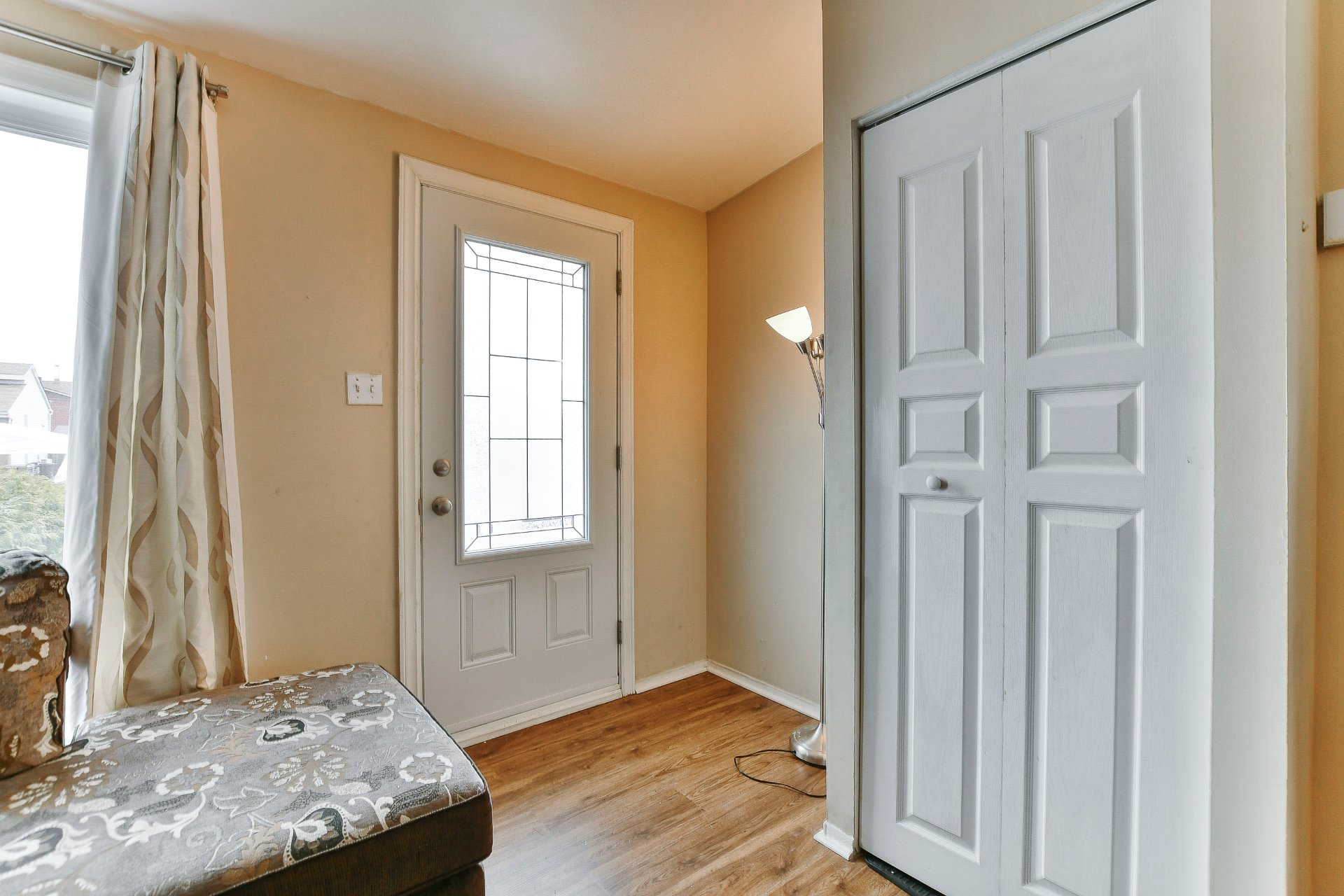
Hallway
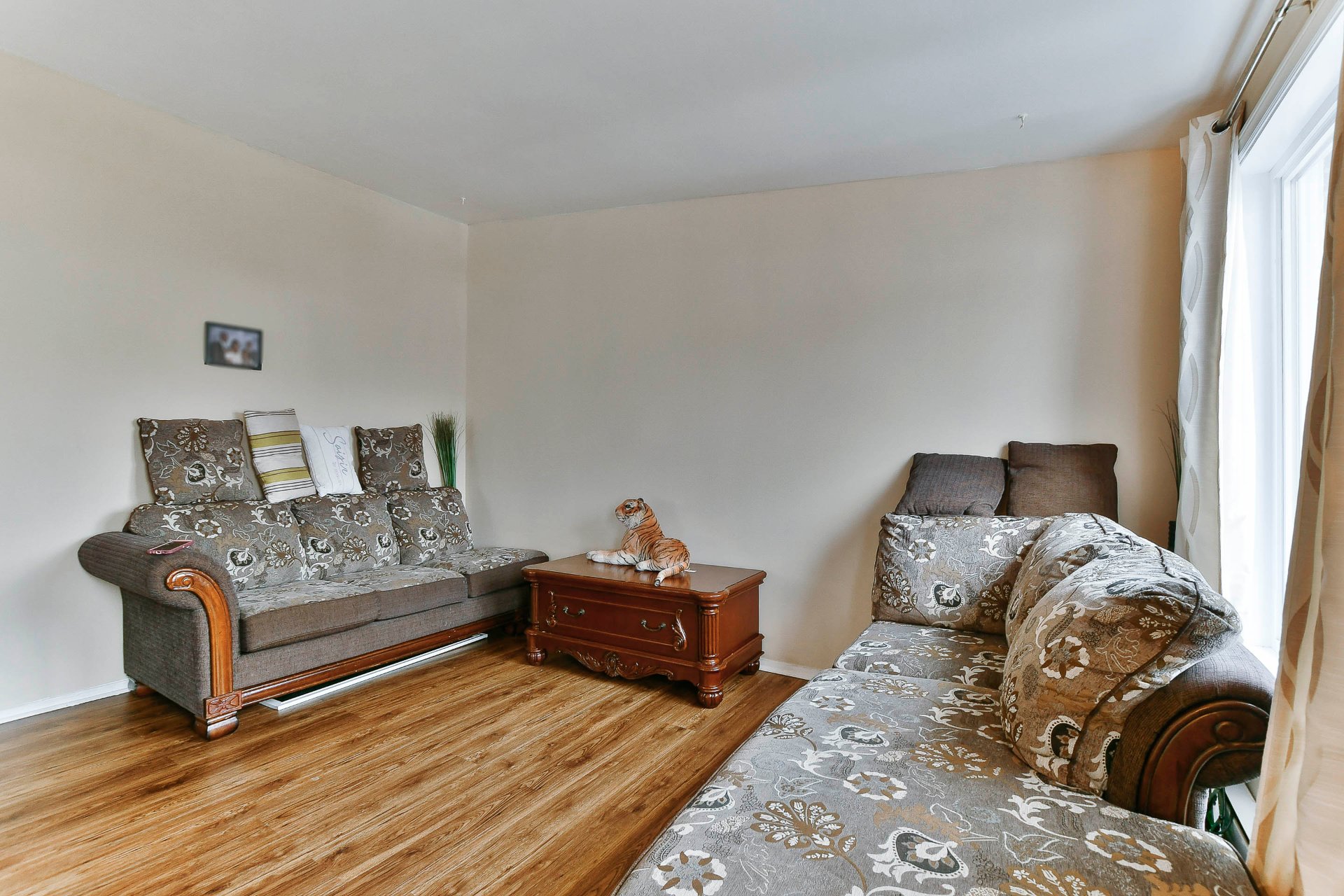
Living room
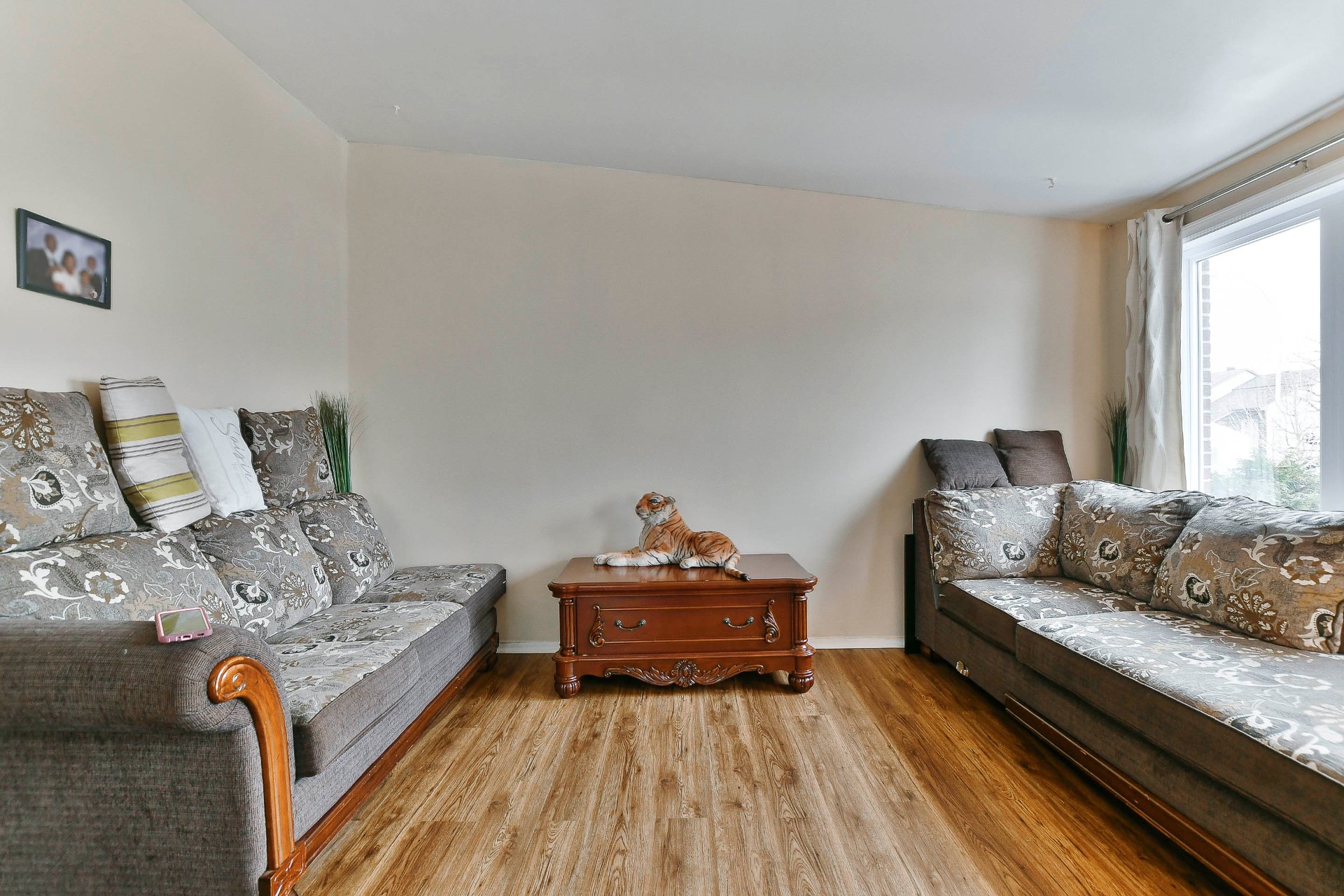
Living room
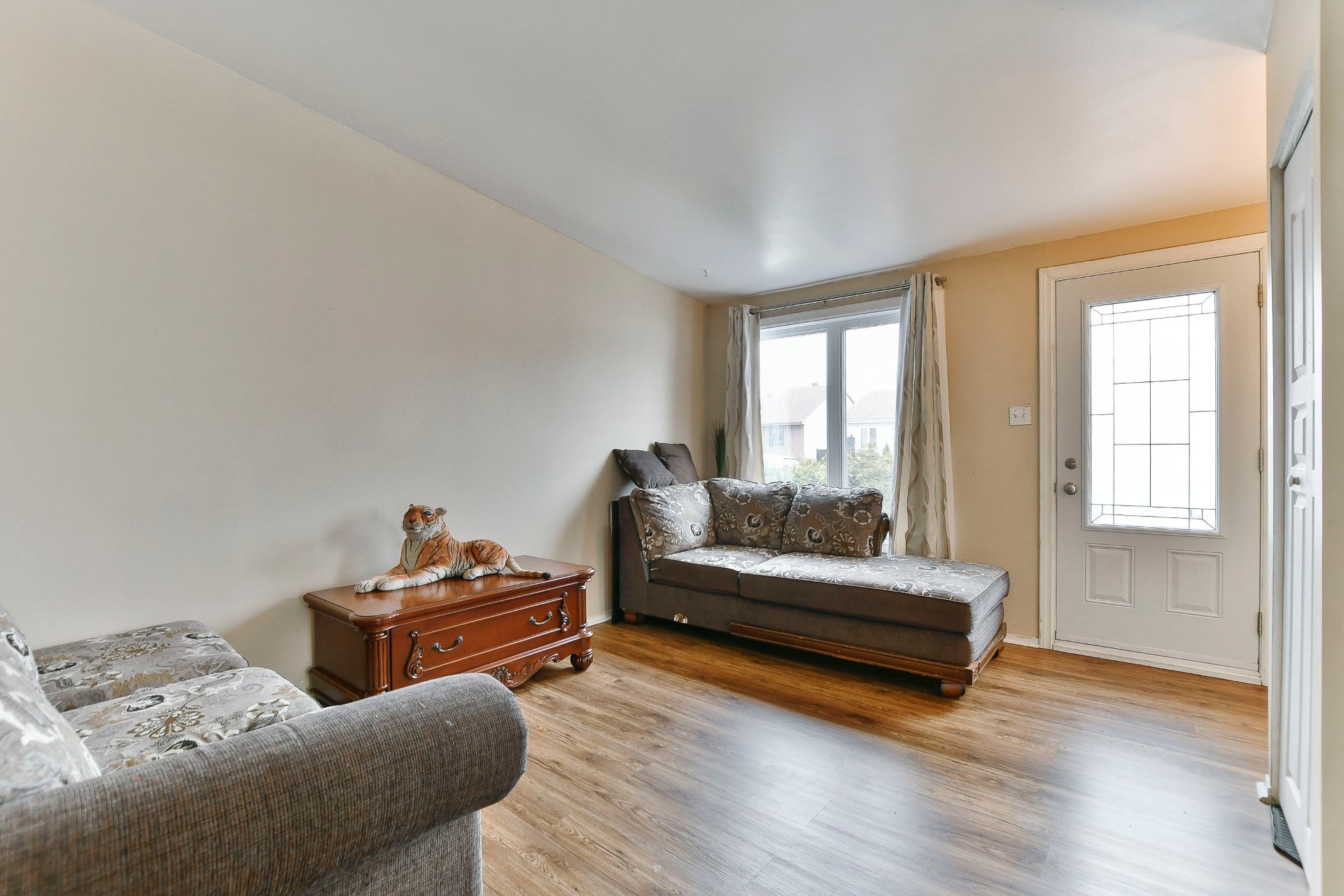
Living room
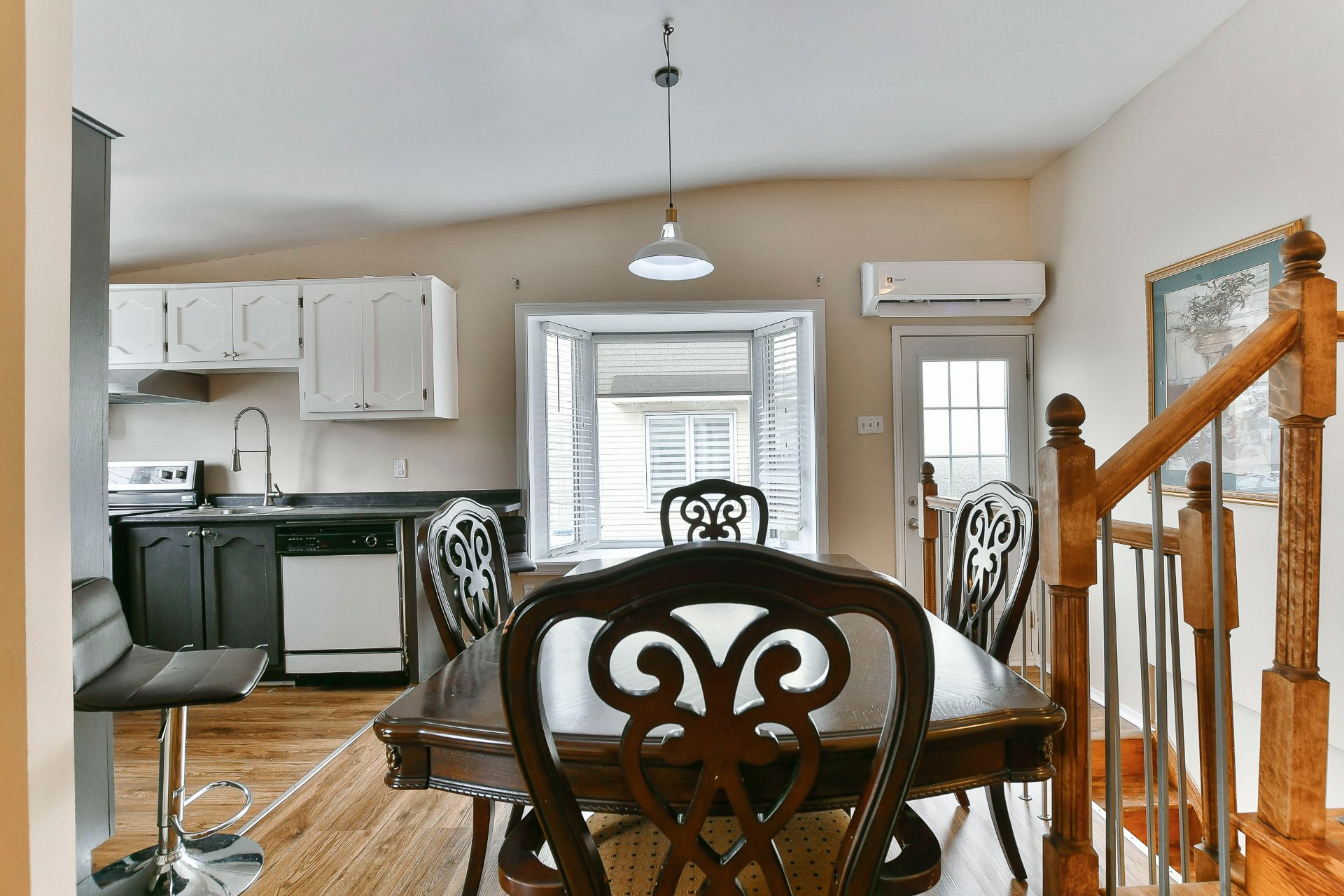
Dining room
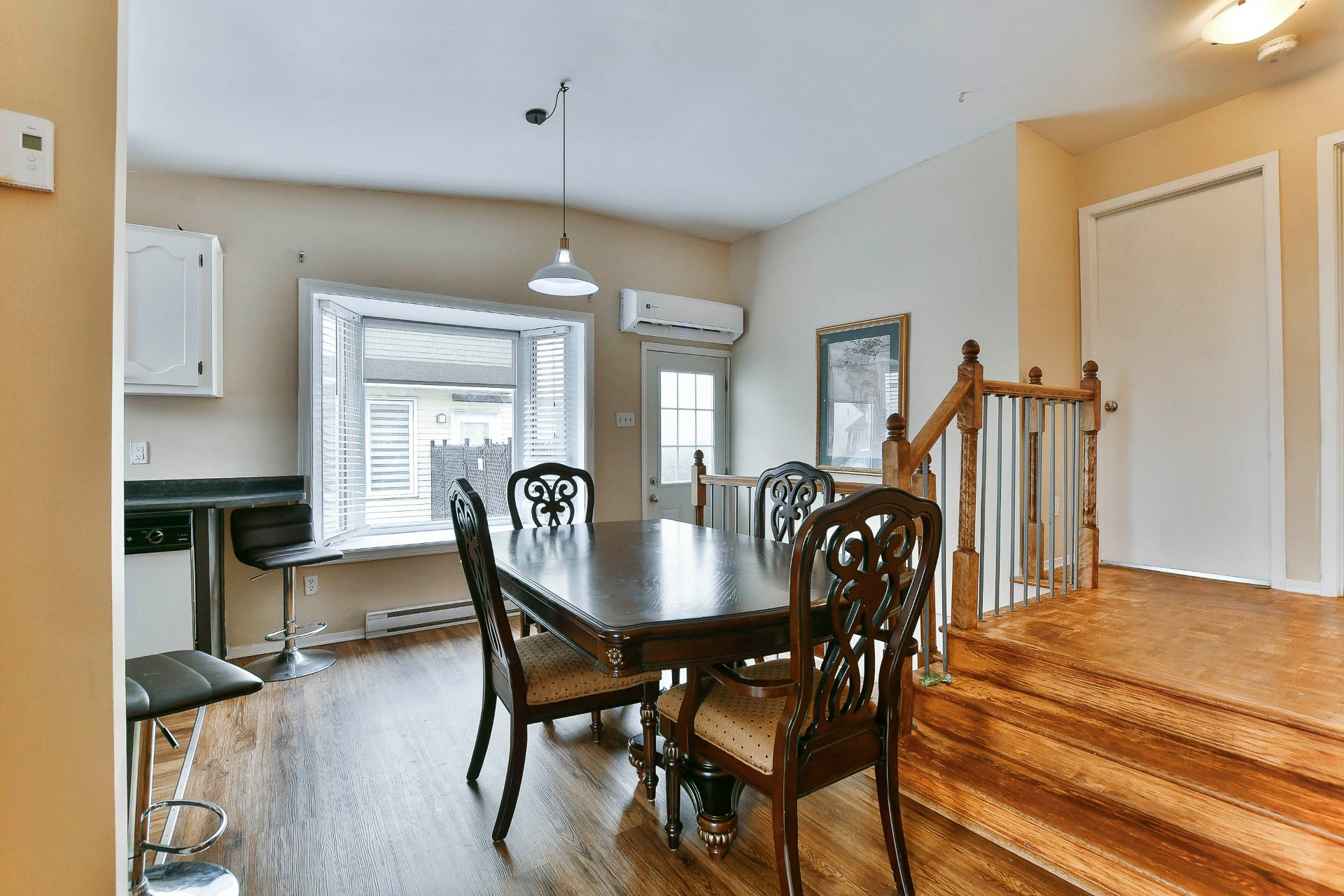
Dining room
|
|
Description
Semi-detached property with 3 bedrooms and the potential to add a 4th. Featuring 2 full bathrooms, a spacious family room, and storage space. Located in a sought-after neighborhood in Laval, it will charm you with its proximity to essential services, highways, public transport, parks, and schools. Ideal for a young family! A visit is a must!
Semi-detached house for sale -- An ideal setting for your
family
This semi-detached house, located in a quiet and safe
neighborhood, is perfect for those seeking comfort and
quality of life. With its spacious and well-thought-out
design, it will meet all your needs.
Its main features:
-Prime location: Situated in a peaceful family
neighborhood, it offers a pleasant and secure living
environment.
- 3 generously sized bedrooms: Two bedrooms upstairs and
two more in the basement.
- 2 full bathrooms: Perfect for ensuring the comfort of the
entire family.
- Large family room: A versatile space, ideal for creating
a home theater, a playroom, or a relaxation area.
- Practical and functional workshop: Perfect for storage or
customizing a space to your liking.
- Beautiful outdoor yard: Enjoy a spacious area for outdoor
activities and relaxation.
This house offers a unique opportunity not to be missed.
Contact us now to schedule a visit and discover its full
potential!
Let me know if you'd like me to refine or enhance any part
of the translation!
family
This semi-detached house, located in a quiet and safe
neighborhood, is perfect for those seeking comfort and
quality of life. With its spacious and well-thought-out
design, it will meet all your needs.
Its main features:
-Prime location: Situated in a peaceful family
neighborhood, it offers a pleasant and secure living
environment.
- 3 generously sized bedrooms: Two bedrooms upstairs and
two more in the basement.
- 2 full bathrooms: Perfect for ensuring the comfort of the
entire family.
- Large family room: A versatile space, ideal for creating
a home theater, a playroom, or a relaxation area.
- Practical and functional workshop: Perfect for storage or
customizing a space to your liking.
- Beautiful outdoor yard: Enjoy a spacious area for outdoor
activities and relaxation.
This house offers a unique opportunity not to be missed.
Contact us now to schedule a visit and discover its full
potential!
Let me know if you'd like me to refine or enhance any part
of the translation!
Inclusions:
Exclusions : N/A
| BUILDING | |
|---|---|
| Type | Split-level |
| Style | Semi-detached |
| Dimensions | 0x0 |
| Lot Size | 4302.44 PC |
| EXPENSES | |
|---|---|
| Municipal Taxes (2025) | $ 2171 / year |
| School taxes (2025) | $ 193 / year |
|
ROOM DETAILS |
|||
|---|---|---|---|
| Room | Dimensions | Level | Flooring |
| Living room | 14.3 x 10.1 P | Ground Floor | Floating floor |
| Dining room | 11.8 x 10.5 P | Ground Floor | Floating floor |
| Kitchen | 7.1 x 9.2 P | Ground Floor | Floating floor |
| Primary bedroom | 12.6 x 11.0 P | 2nd Floor | Floating floor |
| Bedroom | 10.6 x 9.8 P | 2nd Floor | Floating floor |
| Bathroom | 5.0 x 8.0 P | 2nd Floor | Ceramic tiles |
| Bedroom | 12.8 x 8.0 P | Basement | Floating floor |
| Other | 11.10 x 11.2 P | Basement | Floating floor |
| Bathroom | 7.5 x 7.4 P | Basement | Ceramic tiles |
| Family room | 12.3 x 15.8 P | Basement | Floating floor |
| Storage | 8.0 x 11.8 P | Basement | Concrete |
|
CHARACTERISTICS |
|
|---|---|
| Landscaping | Land / Yard lined with hedges |
| Heating system | Electric baseboard units |
| Water supply | Municipality |
| Heating energy | Electricity |
| Windows | PVC |
| Foundation | Poured concrete |
| Rental appliances | Water heater |
| Siding | Aluminum, Brick |
| Bathroom / Washroom | Seperate shower |
| Basement | 6 feet and over, Finished basement |
| Parking | Outdoor |
| Sewage system | Municipal sewer |
| Window type | Crank handle |
| Roofing | Asphalt shingles |
| Topography | Flat |
| Zoning | Residential |
| Driveway | Asphalt |
| Restrictions/Permissions | No pets allowed |
| Equipment available | Private yard |