4070 Boul. Samson, Laval (Chomedey), QC H7W2G2 $649,000
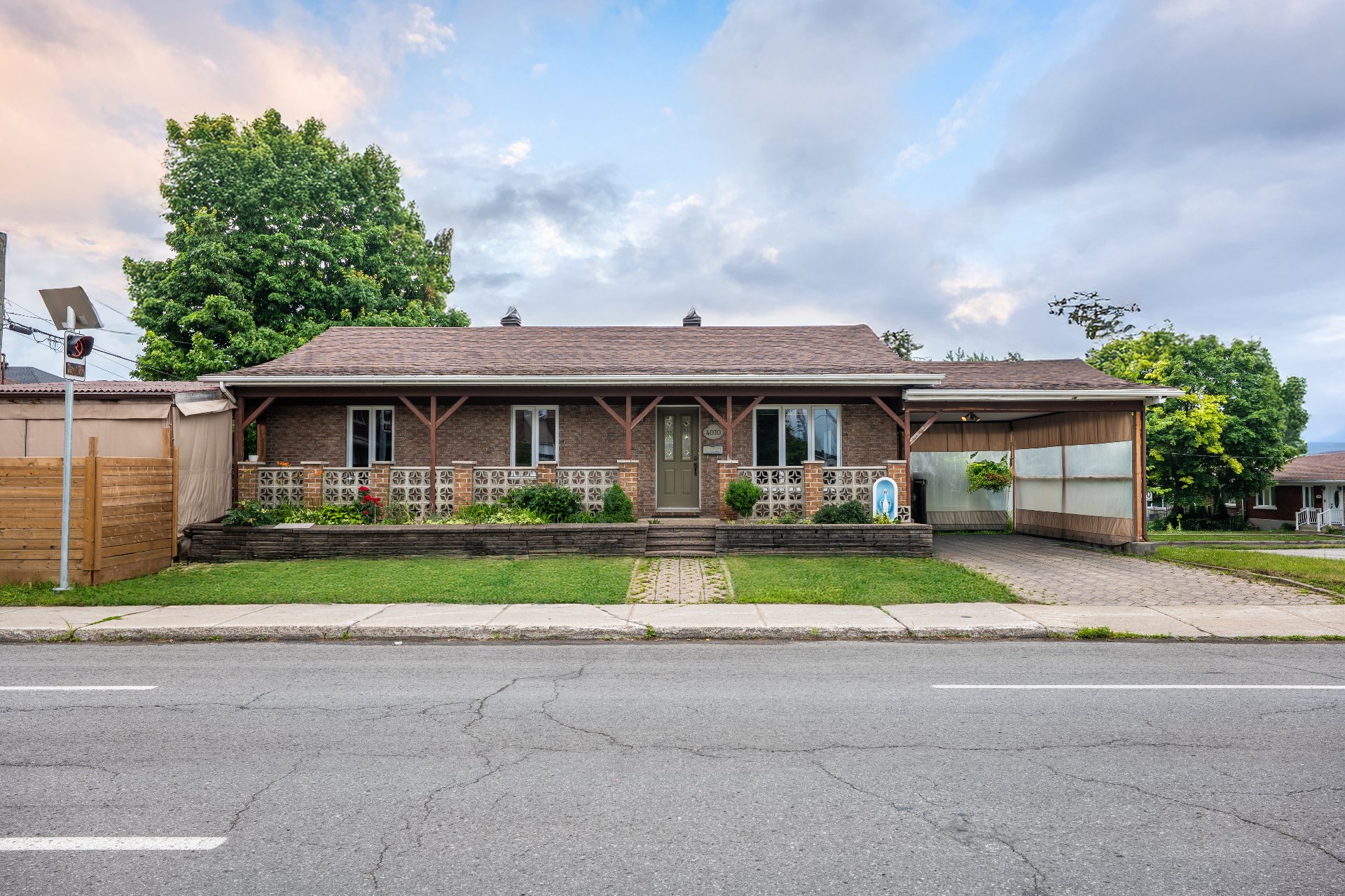
Frontage
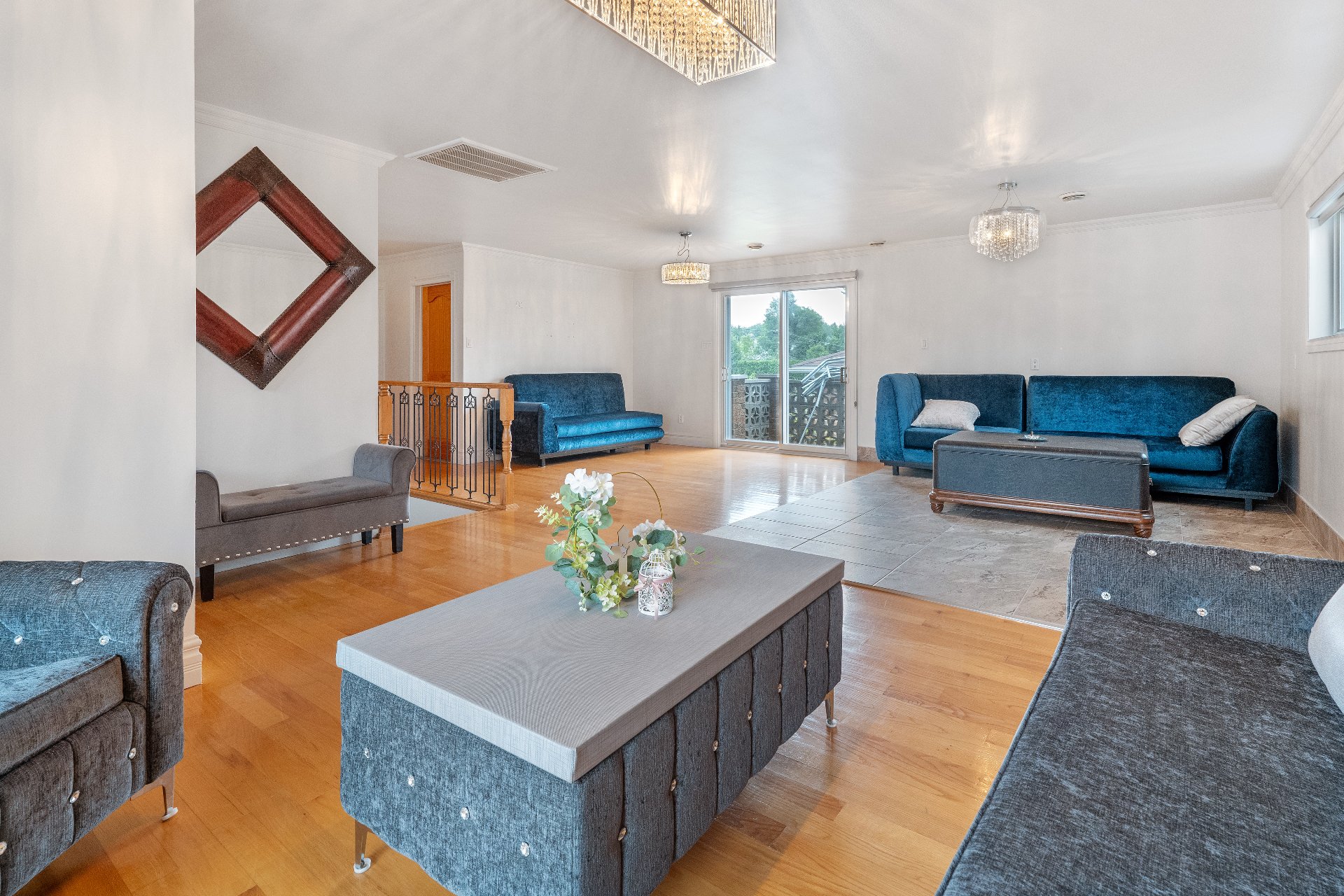
Living room
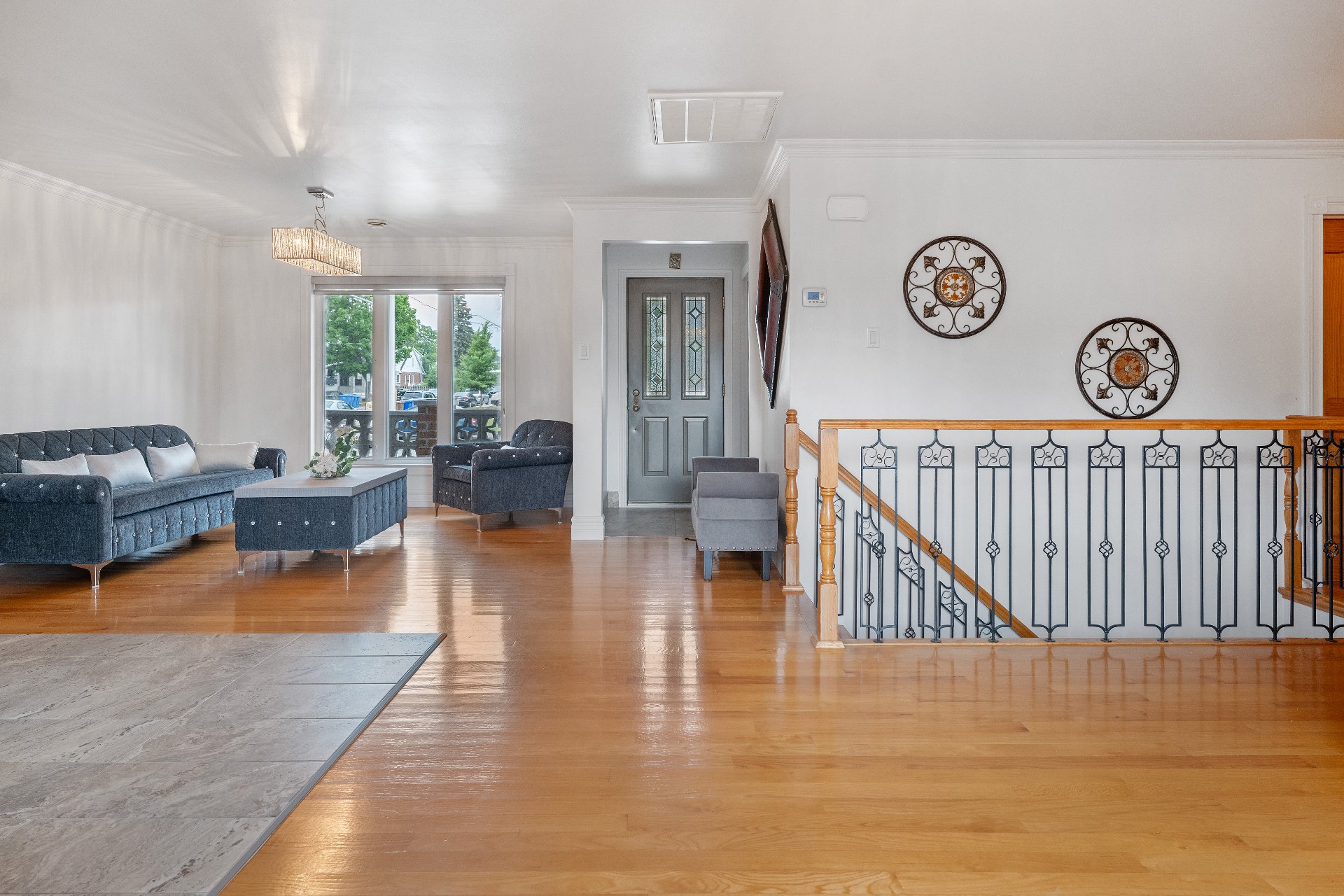
Living room
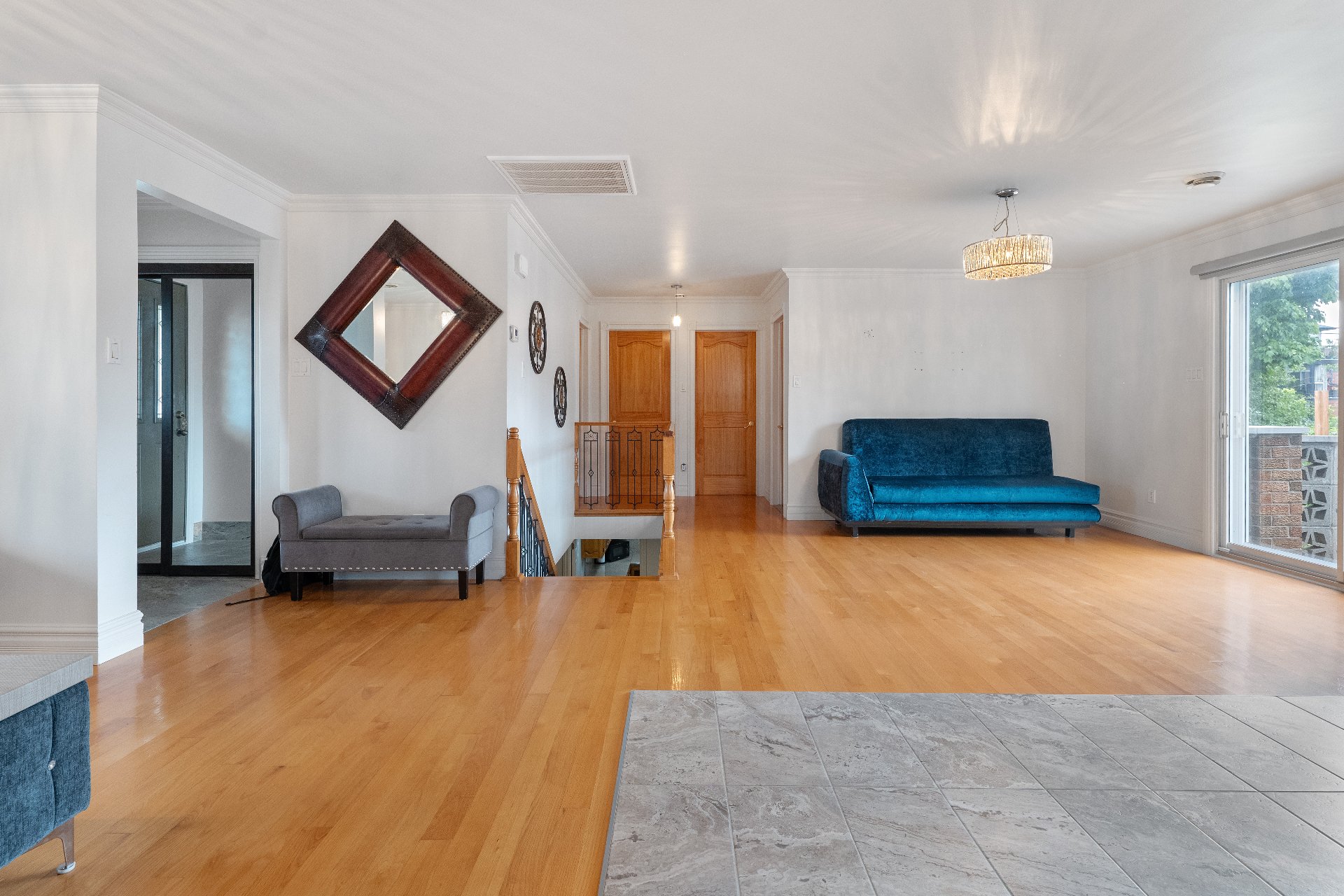
Living room
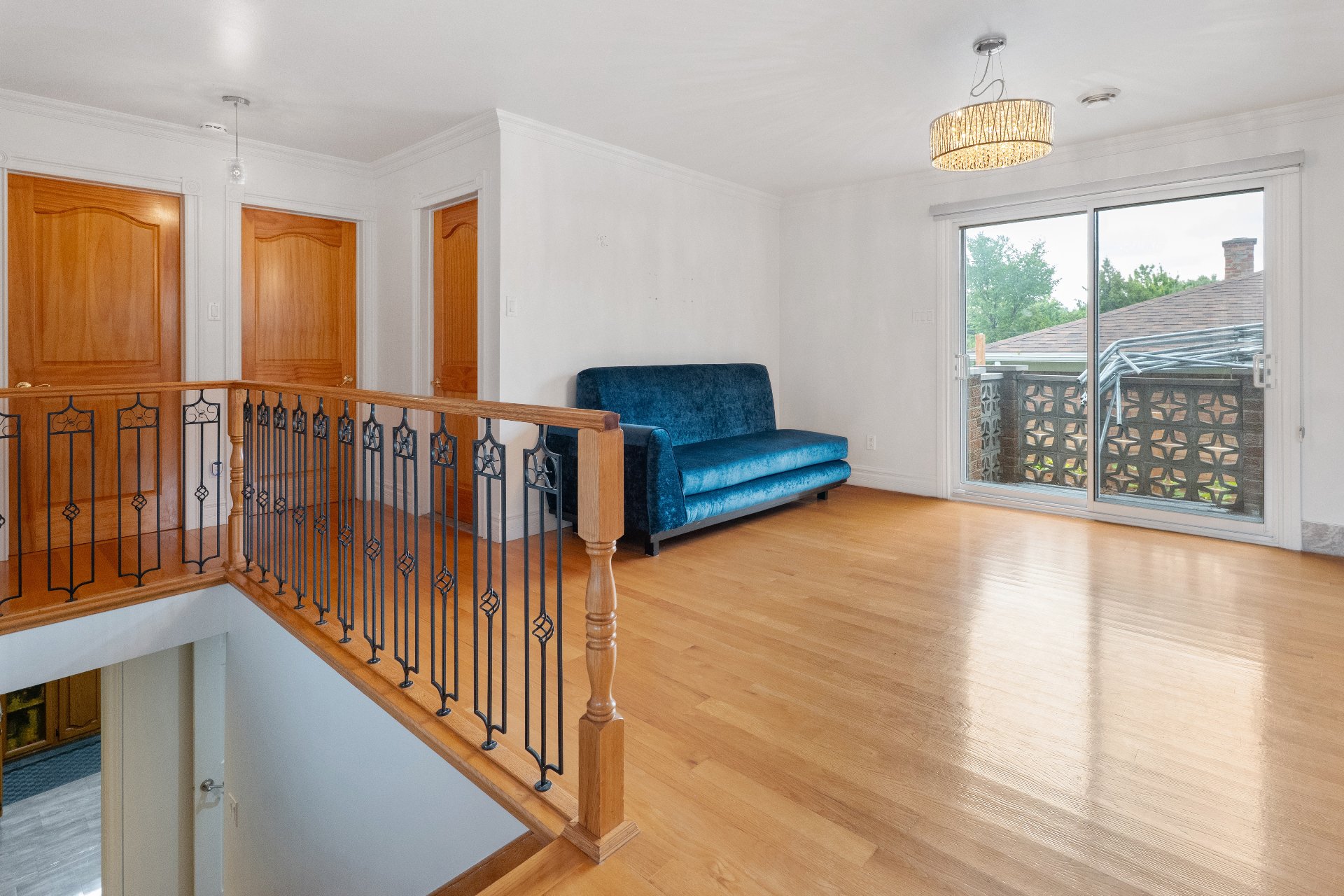
Living room
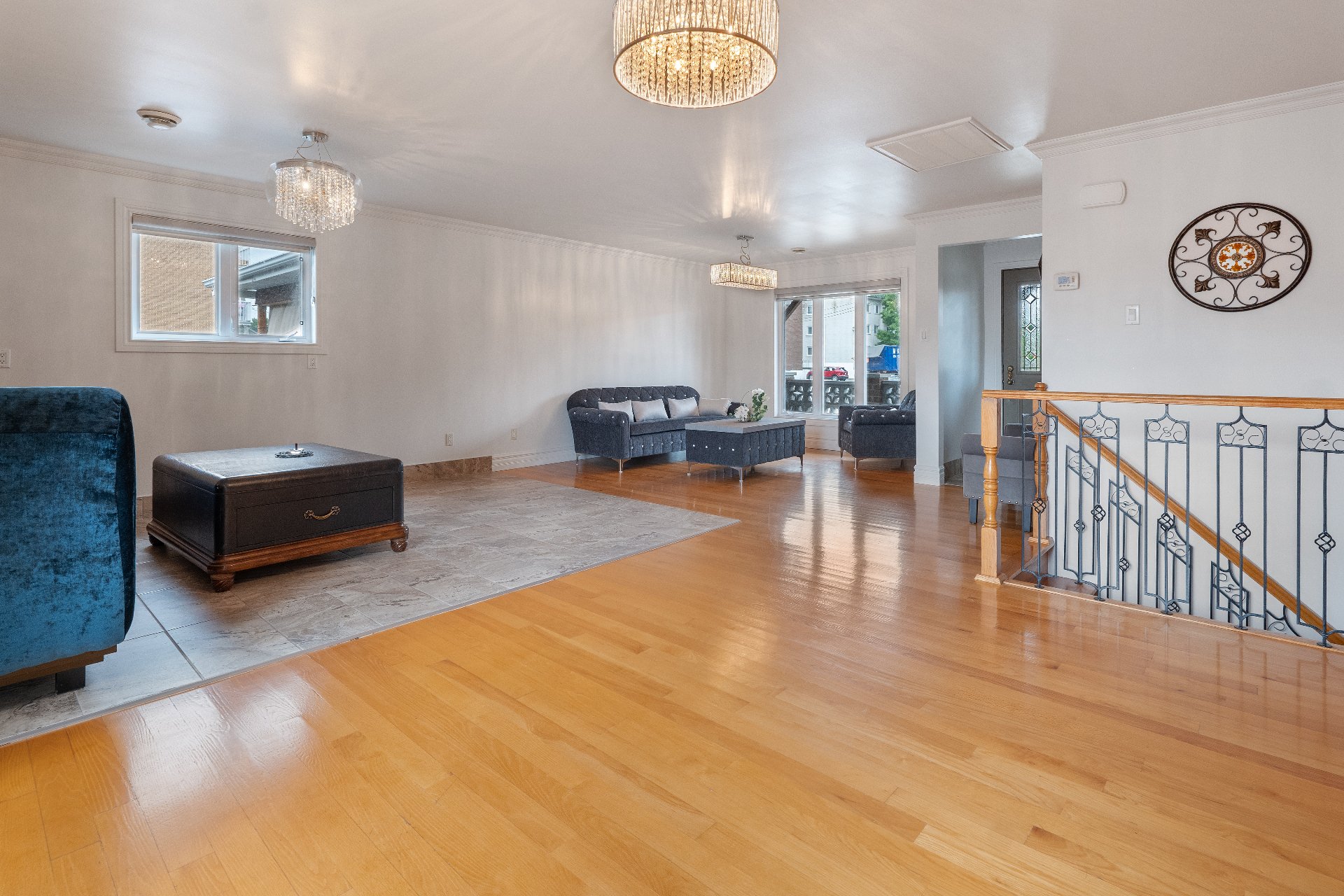
Living room
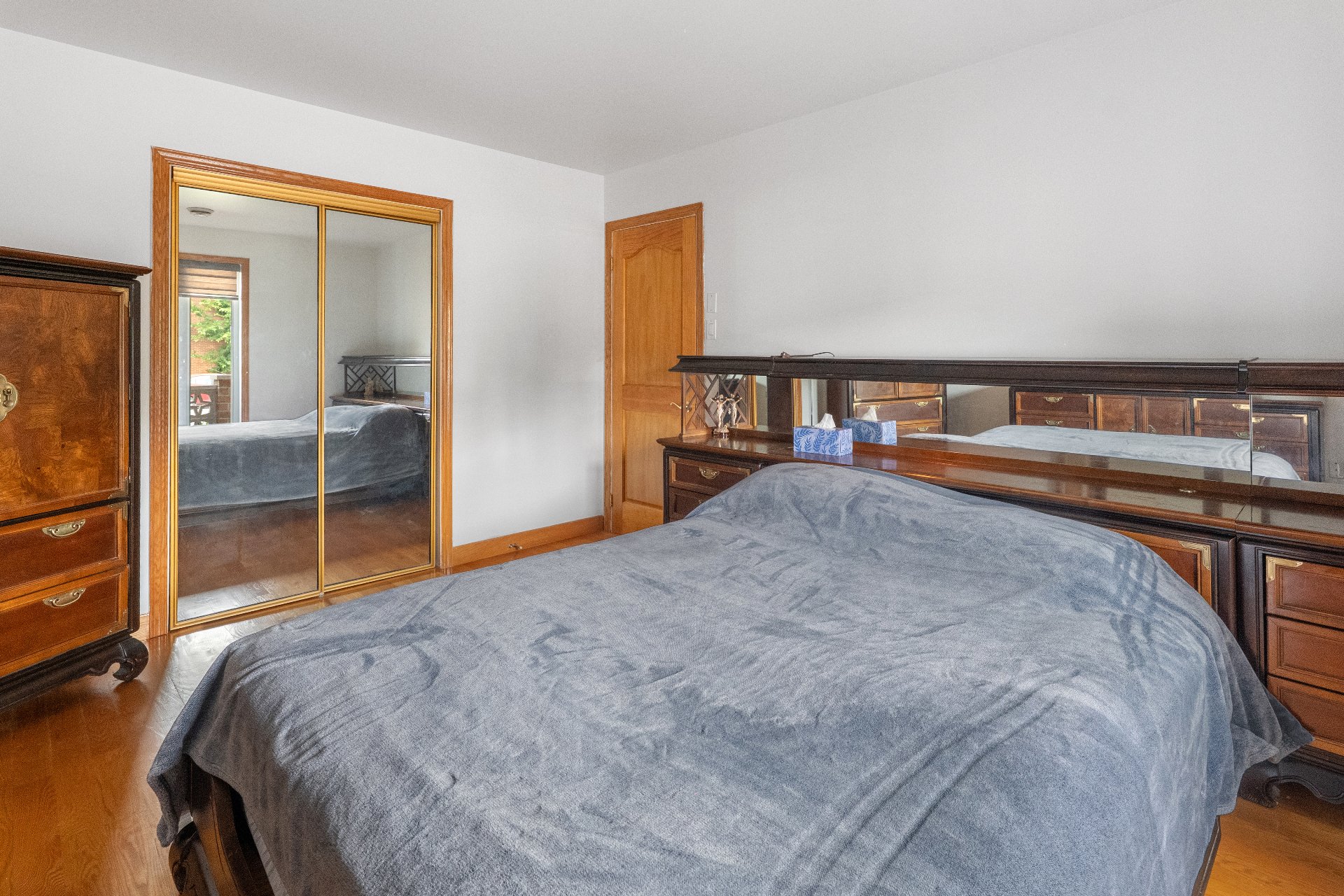
Primary bedroom
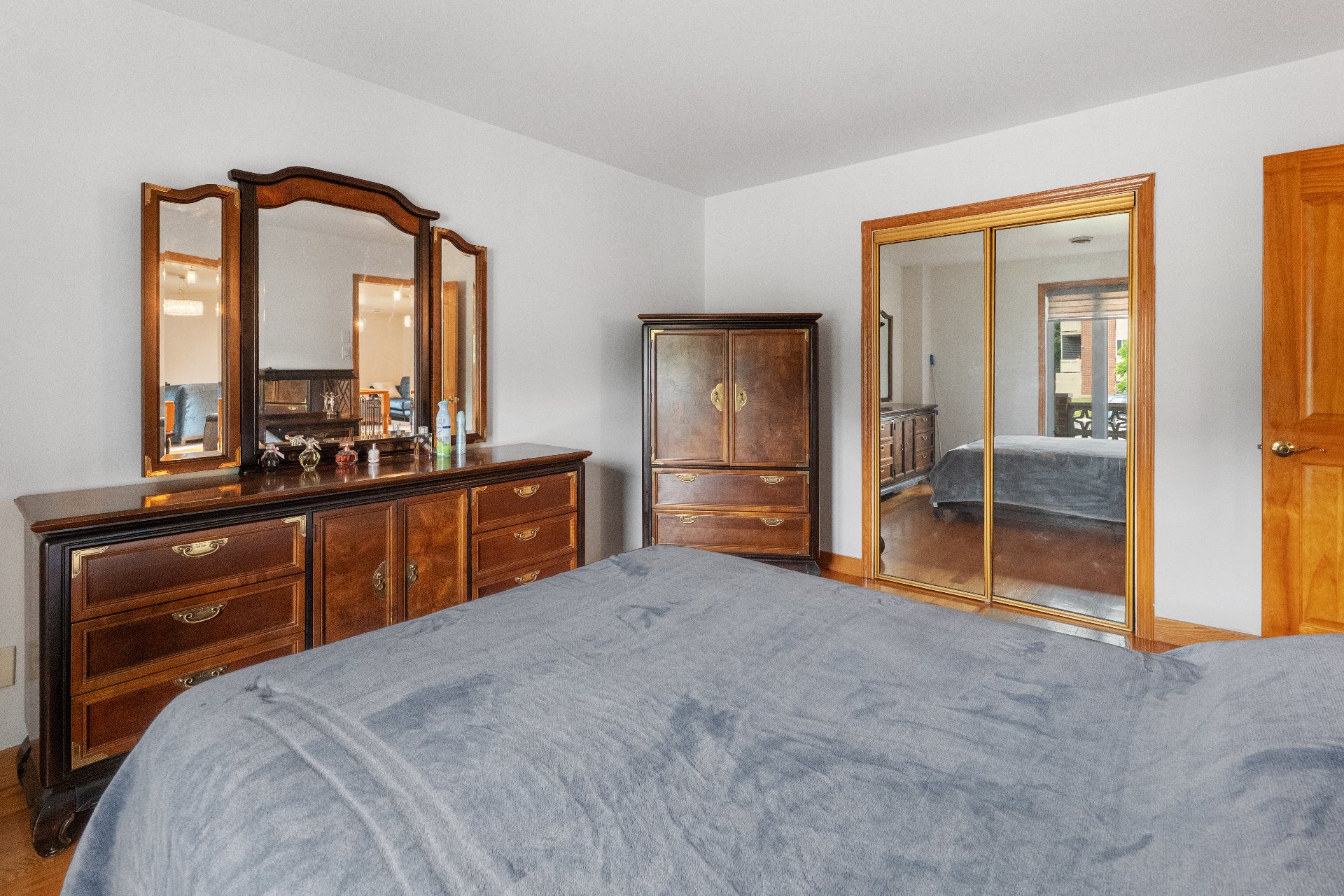
Primary bedroom
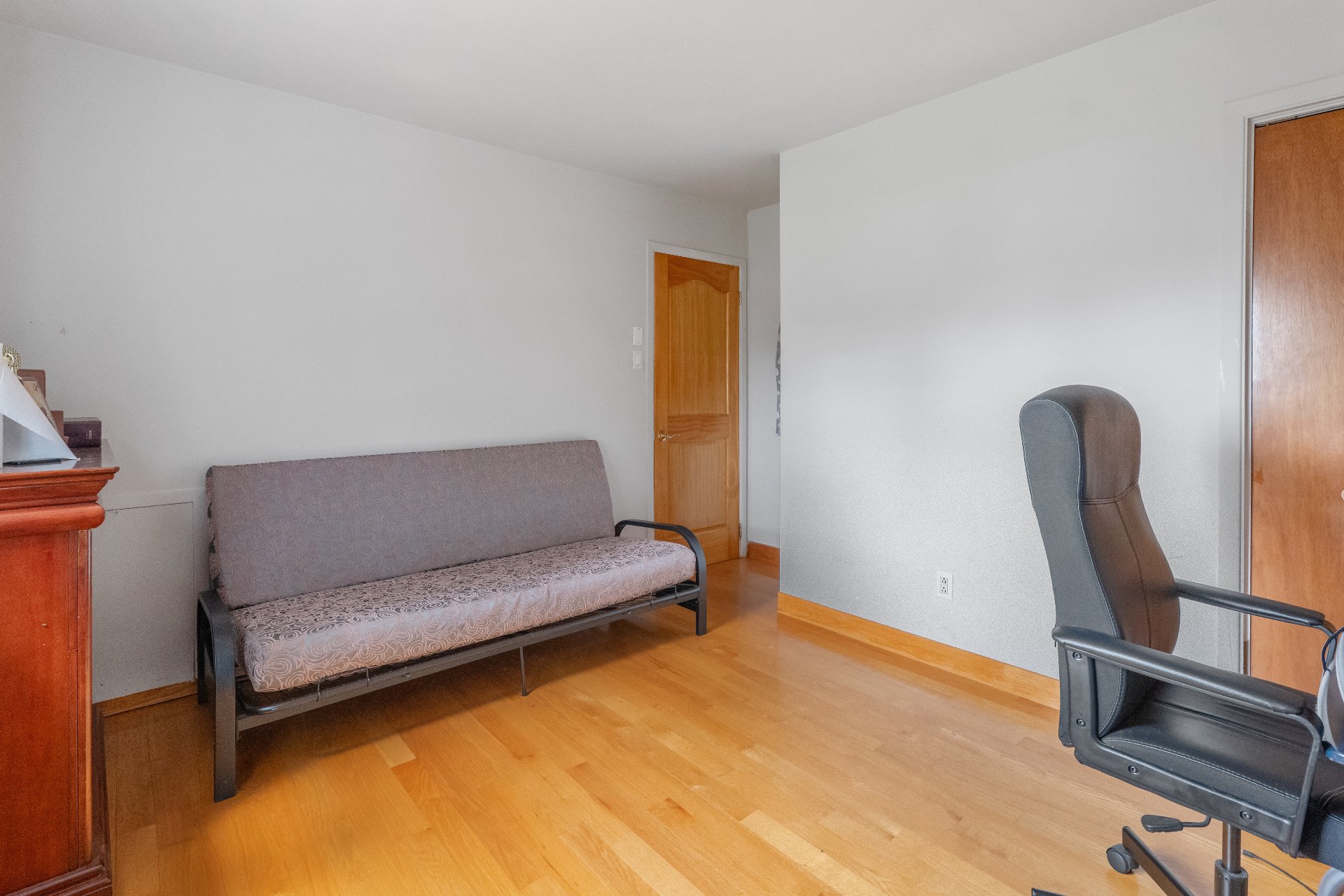
Bedroom
|
|
Description
Charming bungalow in Chomedey, Laval, featuring 3 bedrooms, a spacious living room, and a unique layout with the kitchen relocated to the basement--creating a bright, odor-free main floor. The lower level includes a full kitchen, dining area, bathroom, and cozy family space. Outside, enjoy a massive wood deck that wraps around the house, perfect for BBQs and outdoor living. Ideally located near schools, parks, shops, and major roads. A rare layout tailored for modern family comfort.
Welcome to this charming bungalow located in the heart of
Chomedey, Laval -- a family-friendly neighborhood known for
its accessibility, schools, and vibrant community.
This home offers a unique layout designed to meet the
practical needs of daily family life. Originally built with
a main-floor kitchen, the current owner -- a passionate
cook -- chose to relocate the kitchen to the basement to
keep the upstairs free of odors and better suited for
family relaxation. The result is an airy and peaceful main
level, featuring a spacious living room, three well-sized
bedrooms, and a convenient powder room -- no kitchen, no
clutter, just pure living space.
Downstairs, the fully functional kitchen is paired with a
generous dining area, a full bathroom, and a cozy family
space, perfect for shared meals, entertaining guests, or
even accommodating extended family.
One of the highlights of this home is its massive full-wood
deck wrapping around the house -- ideal for BBQs, family
gatherings, or simply enjoying quiet mornings outdoors. It
creates a seamless indoor-outdoor lifestyle, rare in this
price range.
Driveway parking and proximity to schools, parks, shops,
and highways complete the package. This is a perfect
opportunity for families who value space, thoughtful
planning, and outdoor living in one of Laval's most
sought-after neighborhoods.
Chomedey, Laval -- a family-friendly neighborhood known for
its accessibility, schools, and vibrant community.
This home offers a unique layout designed to meet the
practical needs of daily family life. Originally built with
a main-floor kitchen, the current owner -- a passionate
cook -- chose to relocate the kitchen to the basement to
keep the upstairs free of odors and better suited for
family relaxation. The result is an airy and peaceful main
level, featuring a spacious living room, three well-sized
bedrooms, and a convenient powder room -- no kitchen, no
clutter, just pure living space.
Downstairs, the fully functional kitchen is paired with a
generous dining area, a full bathroom, and a cozy family
space, perfect for shared meals, entertaining guests, or
even accommodating extended family.
One of the highlights of this home is its massive full-wood
deck wrapping around the house -- ideal for BBQs, family
gatherings, or simply enjoying quiet mornings outdoors. It
creates a seamless indoor-outdoor lifestyle, rare in this
price range.
Driveway parking and proximity to schools, parks, shops,
and highways complete the package. This is a perfect
opportunity for families who value space, thoughtful
planning, and outdoor living in one of Laval's most
sought-after neighborhoods.
Inclusions: Tempo car shelter with fabric cover, built-in oven in the kitchen, and kitchen range hood
Exclusions : Curtains throughout the house, patio door curtains, light fixtures on the second floor, and dishwasher
| BUILDING | |
|---|---|
| Type | Bungalow |
| Style | Detached |
| Dimensions | 0x0 |
| Lot Size | 5670 PC |
| EXPENSES | |
|---|---|
| Municipal Taxes (2025) | $ 3539 / year |
| School taxes (2025) | $ 423 / year |
|
ROOM DETAILS |
|||
|---|---|---|---|
| Room | Dimensions | Level | Flooring |
| Hallway | 4.2 x 5.9 P | Ground Floor | Ceramic tiles |
| Living room | 26 x 22 P | Ground Floor | Wood |
| Primary bedroom | 13.2 x 11.10 P | Ground Floor | Wood |
| Bedroom | 11.10 x 10.2 P | Ground Floor | Wood |
| Bedroom | 9.2 x 9.7 P | Ground Floor | Wood |
| Washroom | 9 x 4.11 P | Ground Floor | Ceramic tiles |
| Kitchen | 17.1 x 11.6 P | Basement | Ceramic tiles |
| Bedroom | 11.7 x 8 P | Basement | Ceramic tiles |
| Bathroom | 8.9 x 8.10 P | Basement | Ceramic tiles |
| Dining room | 9 x 12.7 P | Basement | Ceramic tiles |
| Family room | 18.6 x 12.7 P | Basement | Ceramic tiles |
|
CHARACTERISTICS |
|
|---|---|
| Basement | 6 feet and over, Finished basement |
| Heating system | Air circulation |
| Roofing | Asphalt shingles |
| Proximity | Bicycle path, Cegep, Daycare centre, Elementary school, Golf, High school, Highway, Hospital, Park - green area, Public transport, Réseau Express Métropolitain (REM), University |
| Siding | Brick |
| Window type | Crank handle, Sliding, Tilt and turn |
| Heating energy | Electricity |
| Garage | Fitted, Heated, Single width |
| Parking | Garage, Outdoor |
| Sewage system | Municipal sewer |
| Water supply | Municipality |
| Foundation | Poured concrete |
| Windows | PVC |
| Zoning | Residential |
| Bathroom / Washroom | Seperate shower |
| Cupboard | Wood |