4060 Boul. des Sources, Dollard-des-Ormeaux, QC H9B2C8 $1,599,000
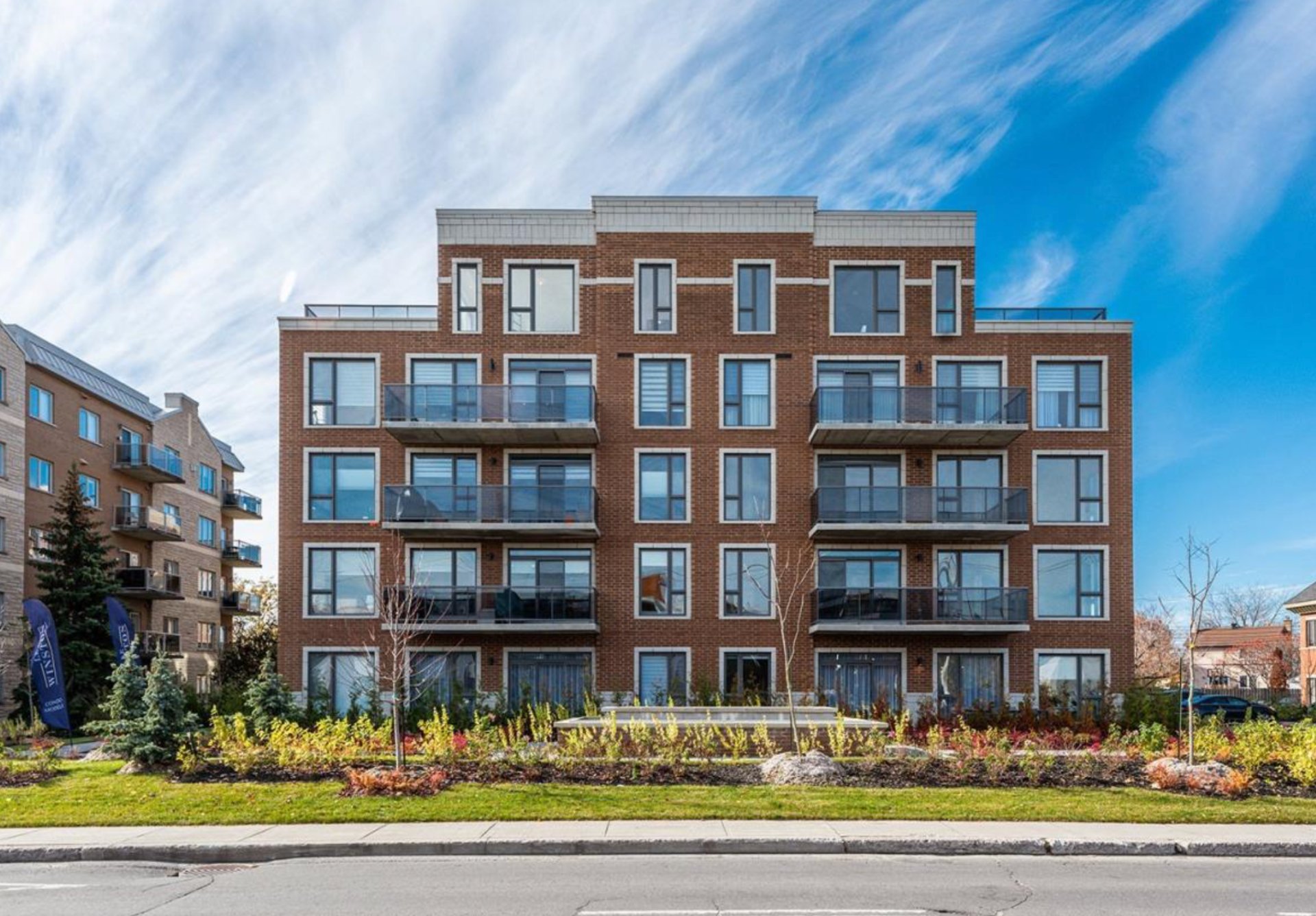
Frontage
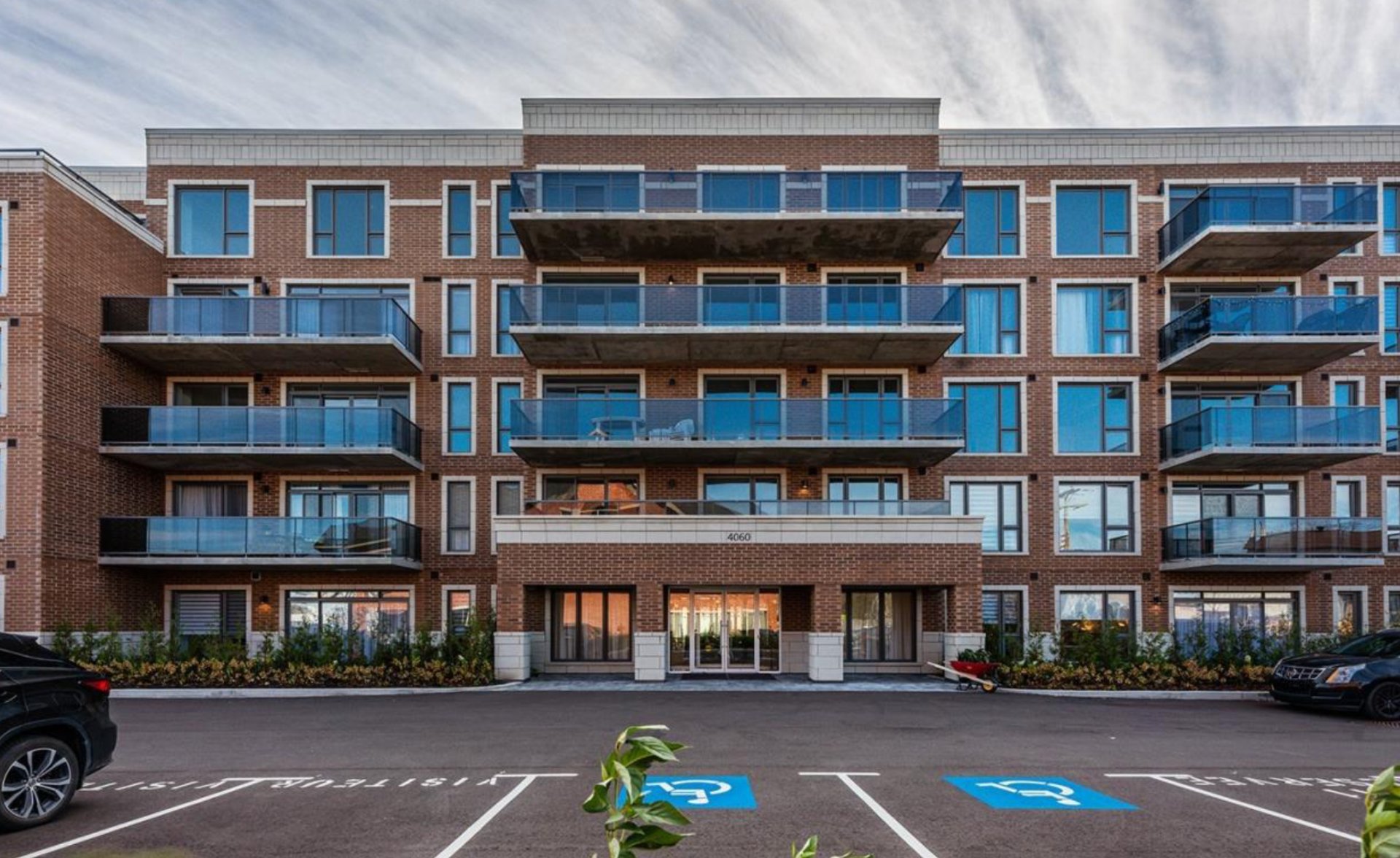
Frontage
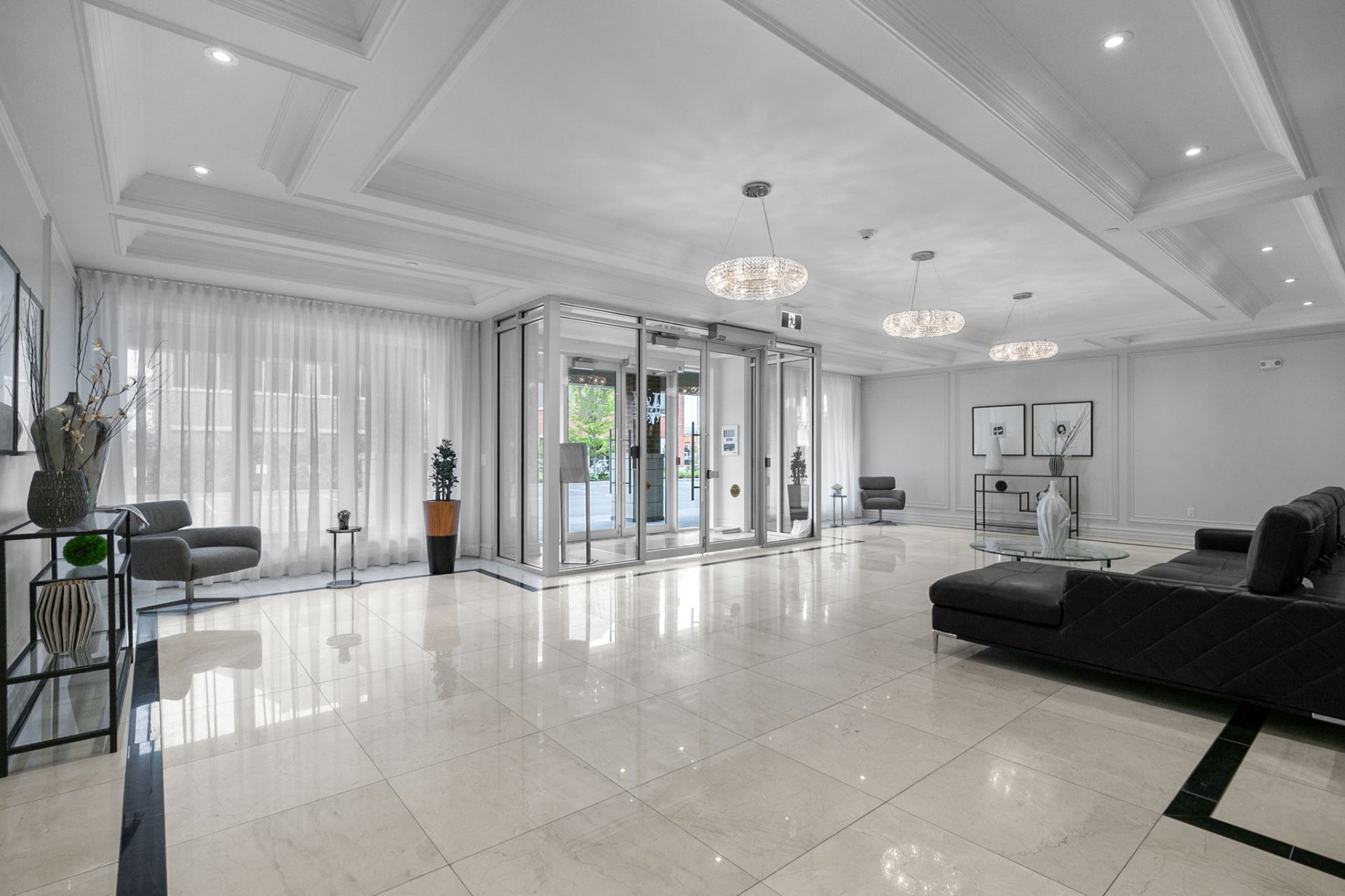
Hallway

Hallway
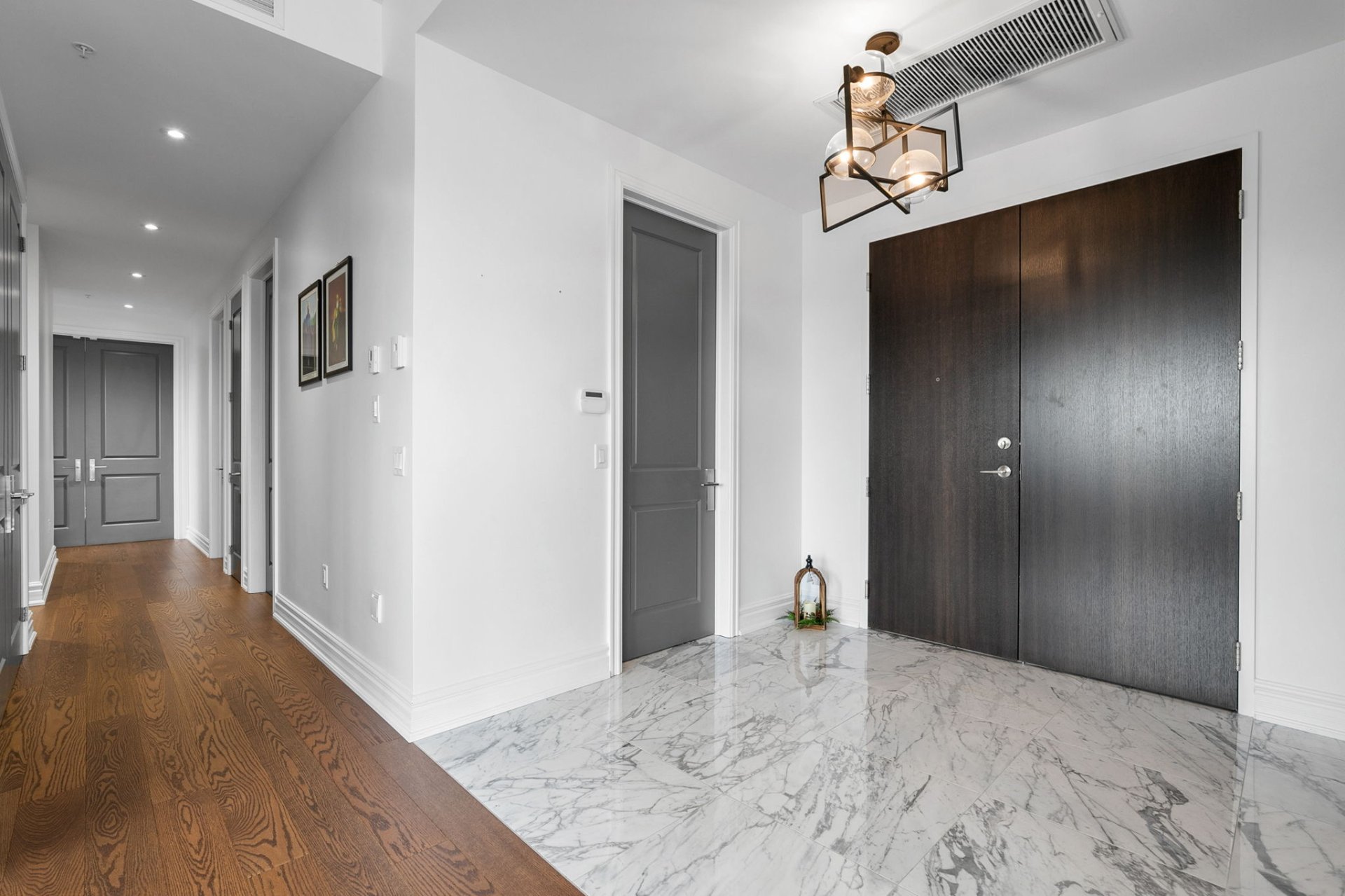
Hallway
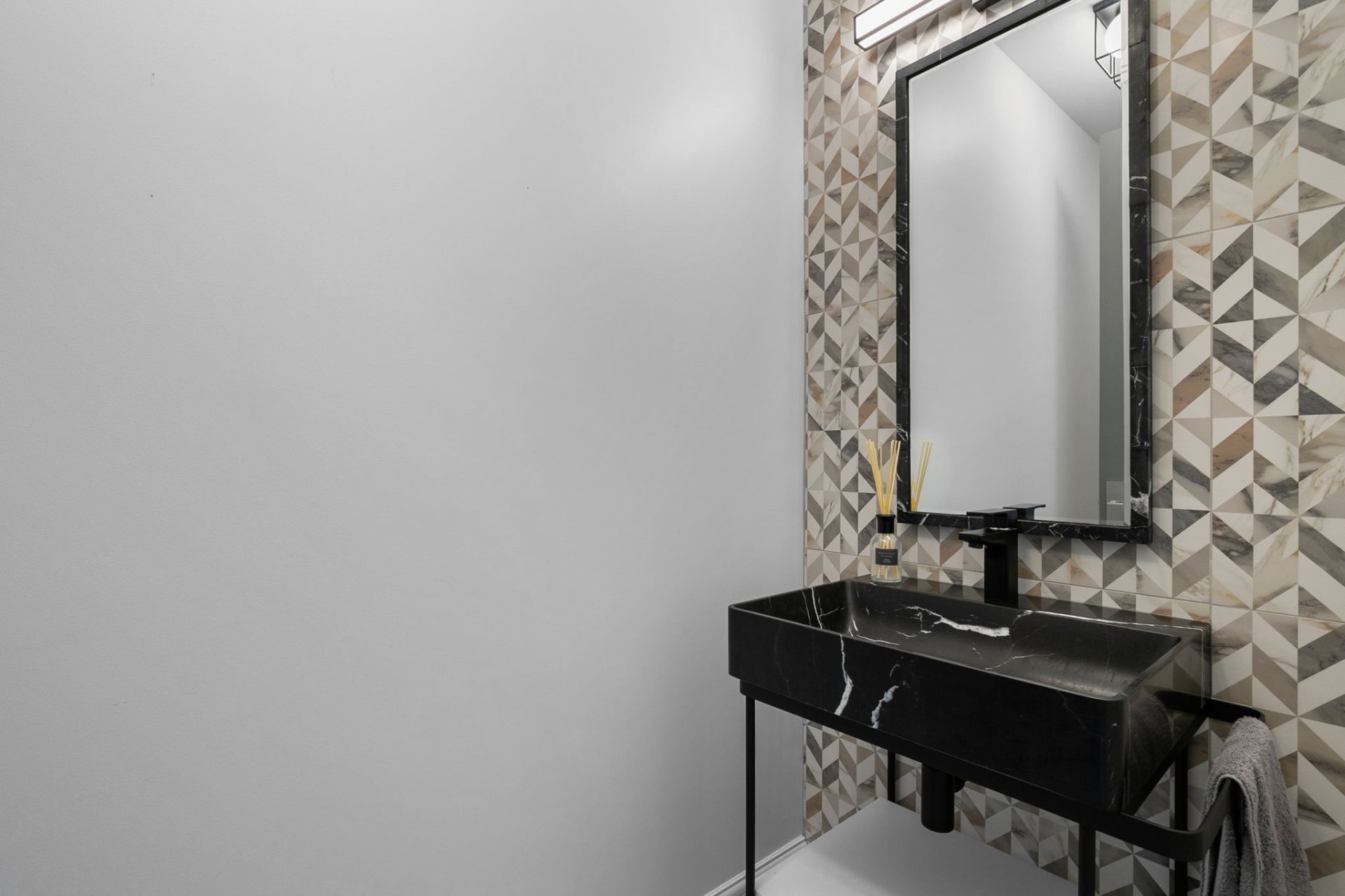
Washroom

Living room
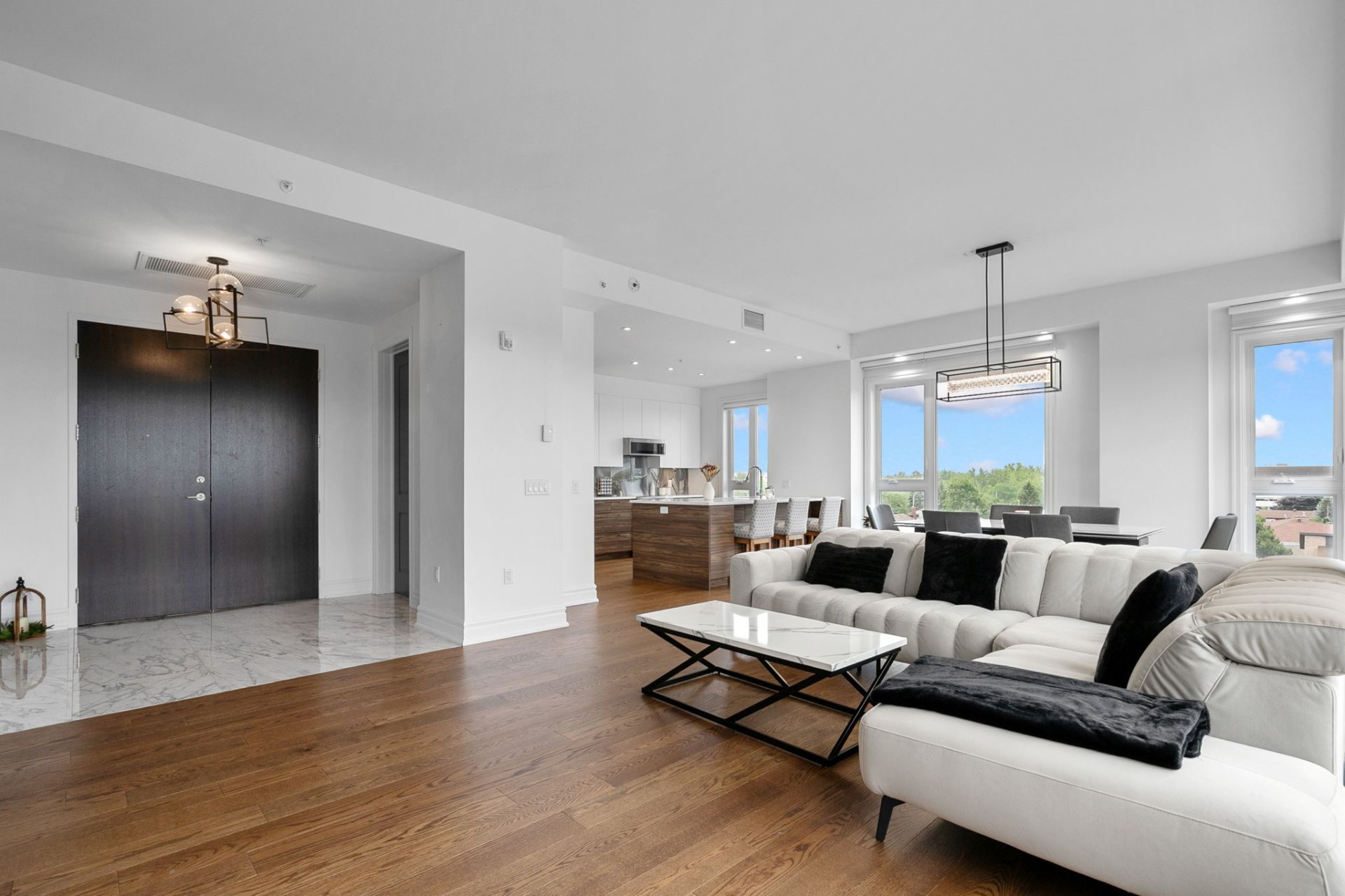
Living room
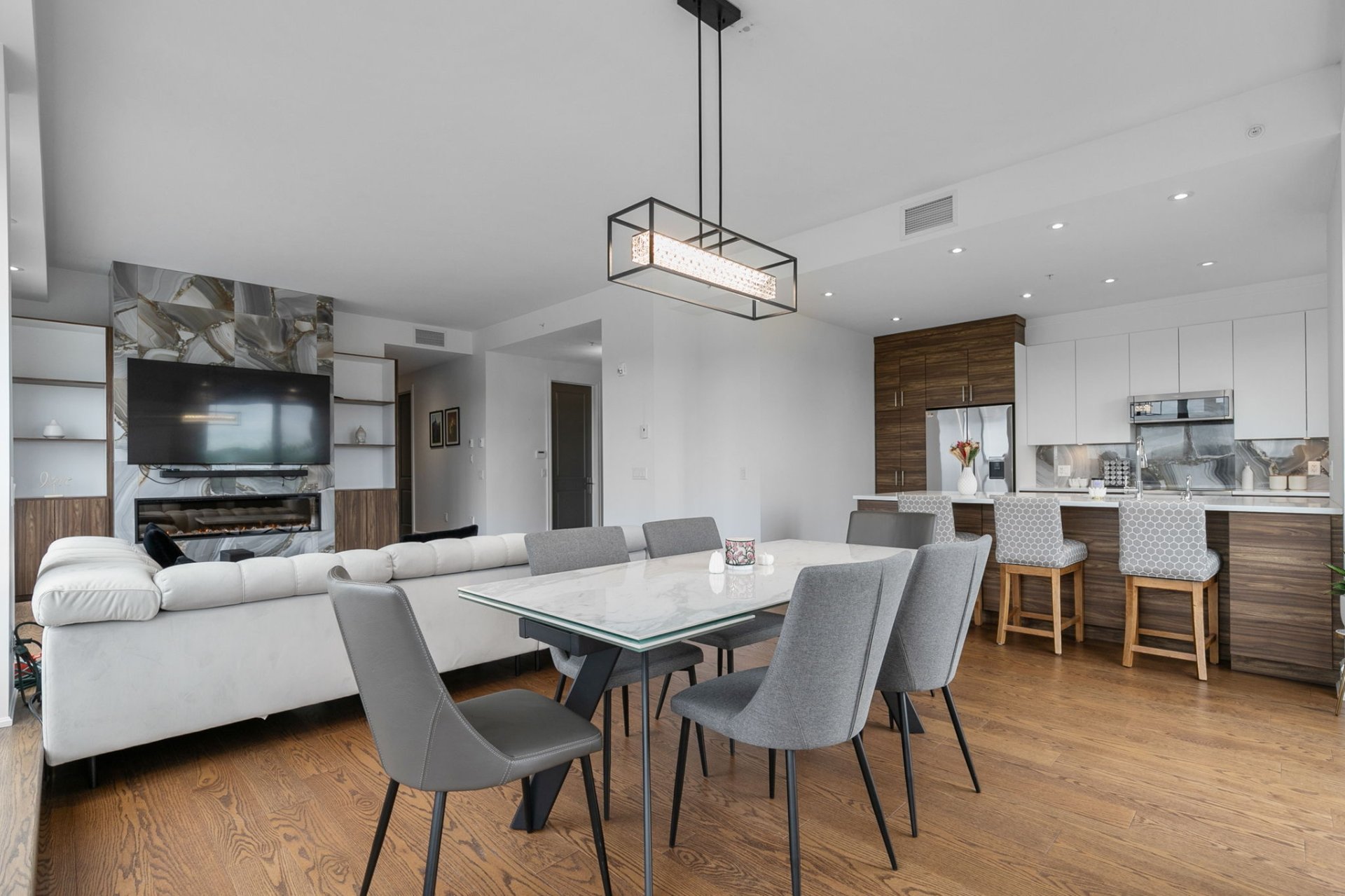
Dining room
|
|
Description
Discover this one-of-a-kind penthouse unit boasting 1,721 square feet of luxurious living space. This elegant home features 3 bedrooms and 2.5 bathrooms, providing ample comfort and privacy. Enjoy the expansive balcony perfect for relaxation and entertainment, and a recently renovated kitchen equipped with high-end appliances. This exceptional property offers a blend of modern sophistication and convenience. Enjoy the lifestyle of central DDO with proximity to Centennial Park, public transit including Roxboro and Pierrefonds train stations, and upcoming R.E.M. light-rail Sources station, Adonis, Marché de L'Ouest, Pharmaprix, shopping malls
Other characteristics:
-10-foot ceilings on main level and penthouse level
-oversized private terraces and balconies
-indoor parking (2) and storage units included in the price
-reinforced concrete structure
-elevator
-luxurious finishes
-ensuite bathroom
-walk in closet
-central AC
-10-foot ceilings on main level and penthouse level
-oversized private terraces and balconies
-indoor parking (2) and storage units included in the price
-reinforced concrete structure
-elevator
-luxurious finishes
-ensuite bathroom
-walk in closet
-central AC
Inclusions: Fridge, Stove, dishwasher, microwave, washer and dryer.
Exclusions : N/A
| BUILDING | |
|---|---|
| Type | Apartment |
| Style | Detached |
| Dimensions | 0x0 |
| Lot Size | 0 |
| EXPENSES | |
|---|---|
| Co-ownership fees | $ 7584 / year |
| Municipal Taxes (2023) | $ 8778 / year |
| School taxes (2023) | $ 971 / year |
|
ROOM DETAILS |
|||
|---|---|---|---|
| Room | Dimensions | Level | Flooring |
| Living room | 14.1 x 13.5 P | AU | Wood |
| Dining room | 7 x 6.7 P | AU | Wood |
| Kitchen | 7.1 x 6.8 P | AU | Ceramic tiles |
| Primary bedroom | 12 x 19.10 P | AU | Wood |
| Bedroom | 11.2 x 13.5 P | AU | Wood |
| Bedroom | 11.6 x 13.5 P | AU | Wood |
|
CHARACTERISTICS |
|
|---|---|
| Heating system | Electric baseboard units |
| Water supply | Municipality |
| Heating energy | Electricity |
| Easy access | Elevator |
| Garage | Heated, Fitted |
| Proximity | Highway, Park - green area, Elementary school, Bicycle path, Daycare centre, Réseau Express Métropolitain (REM) |
| Parking | Garage |
| Sewage system | Municipal sewer |
| Zoning | Residential |
| Equipment available | Ventilation system, Electric garage door, Central air conditioning, Level 2 charging station, Private balcony |
| Available services | Visitor parking |