4001 Rue Elsa Triolet, Laval (Chomedey), QC H7P0K2 $474,900
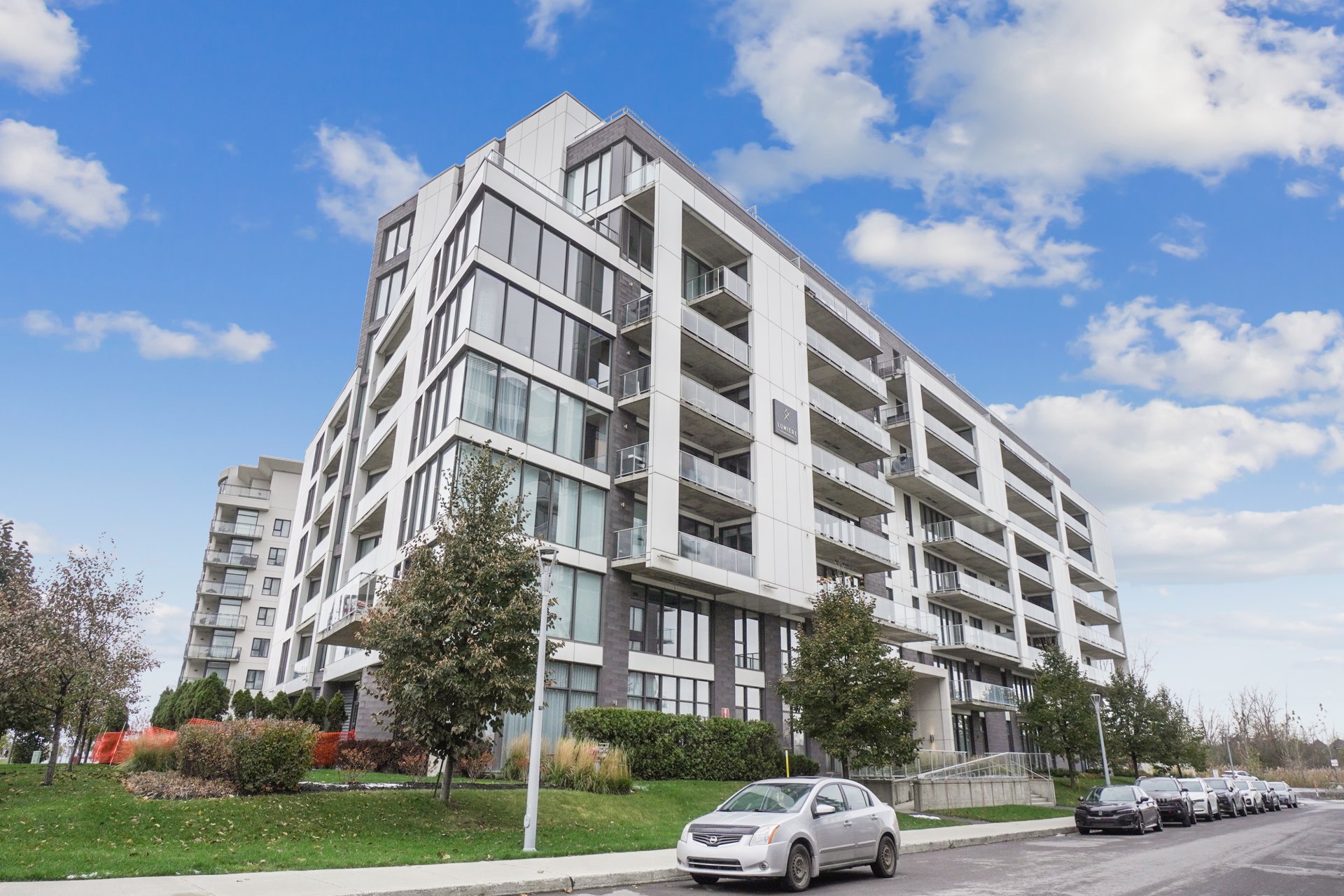
Frontage
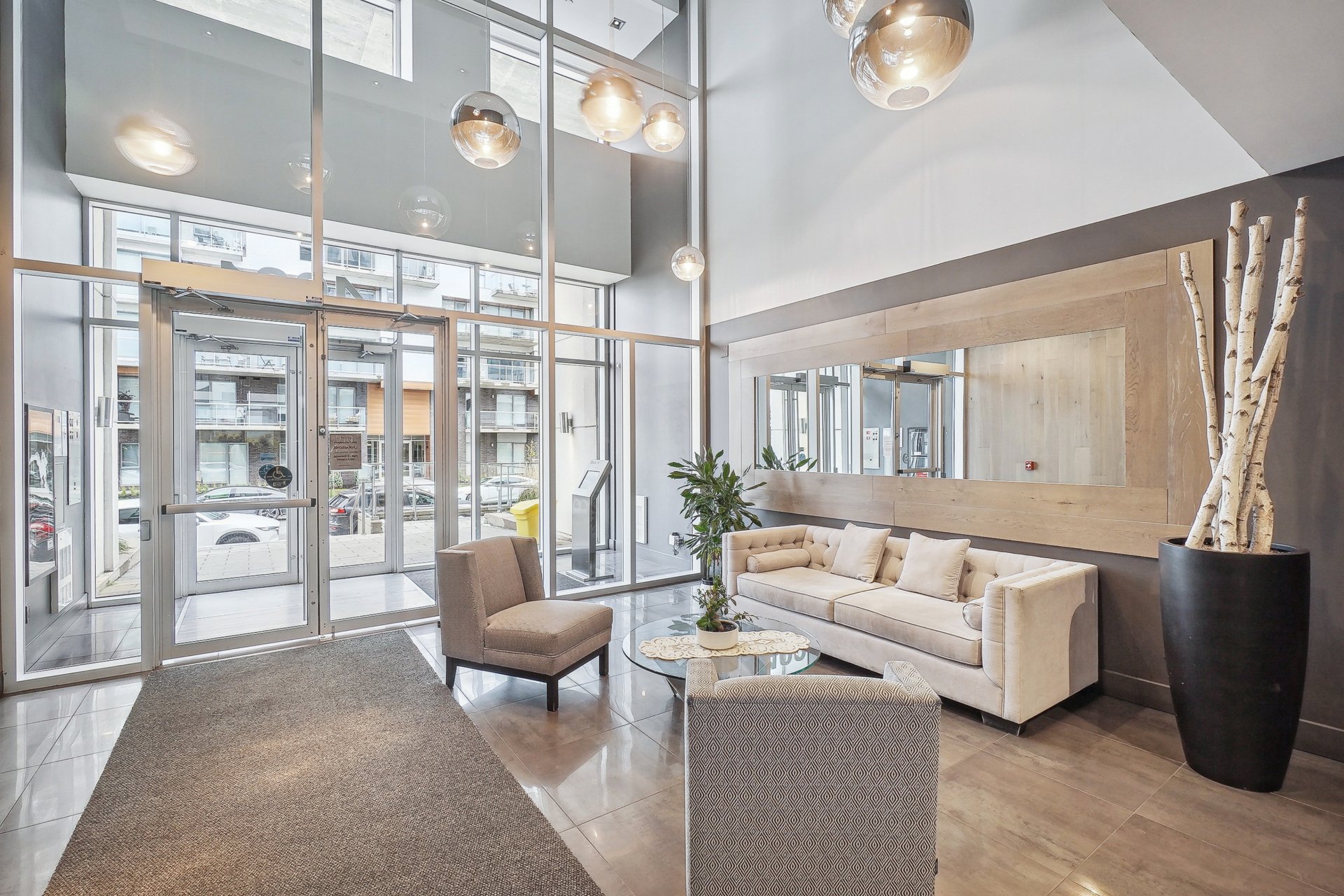
Common room
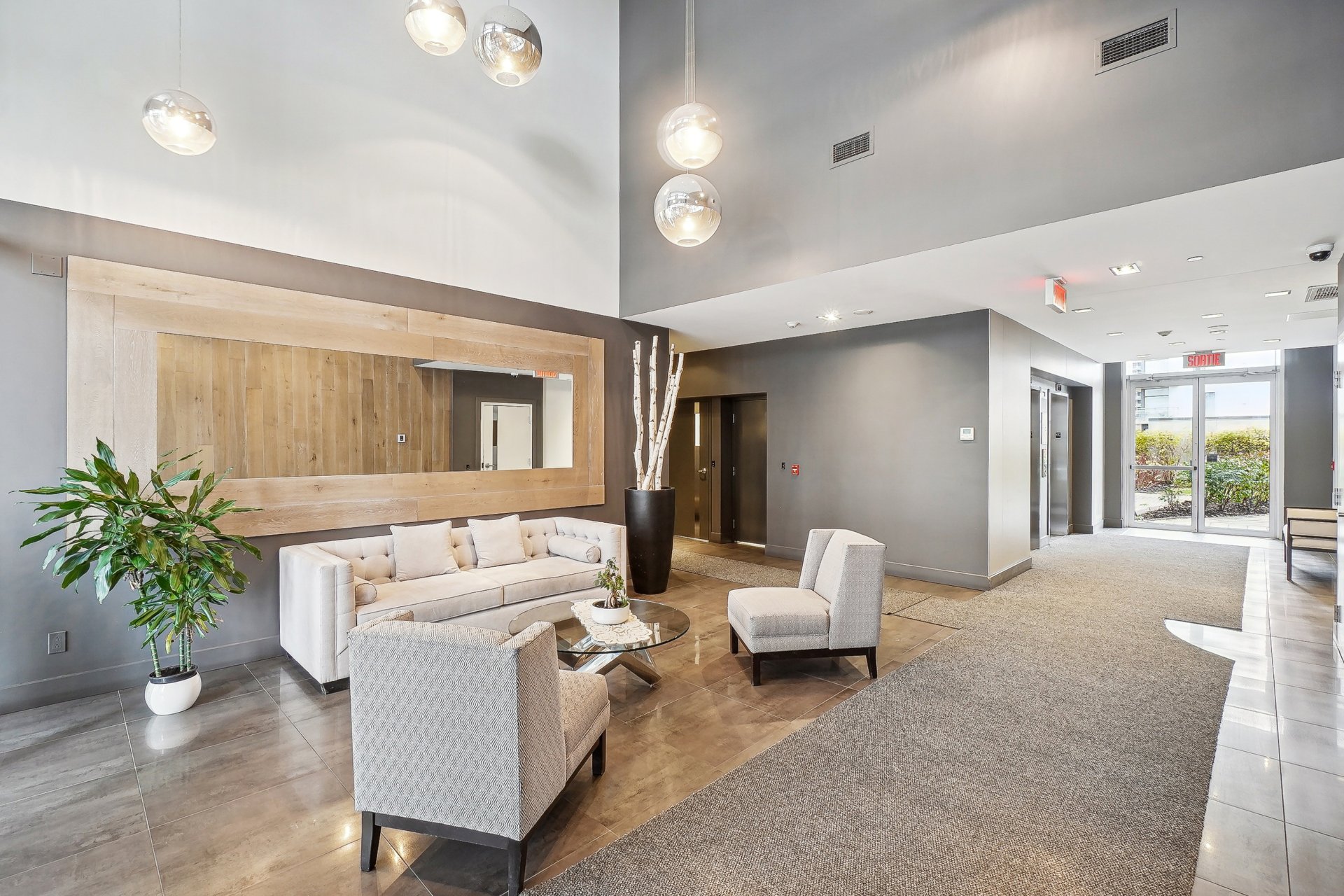
Common room
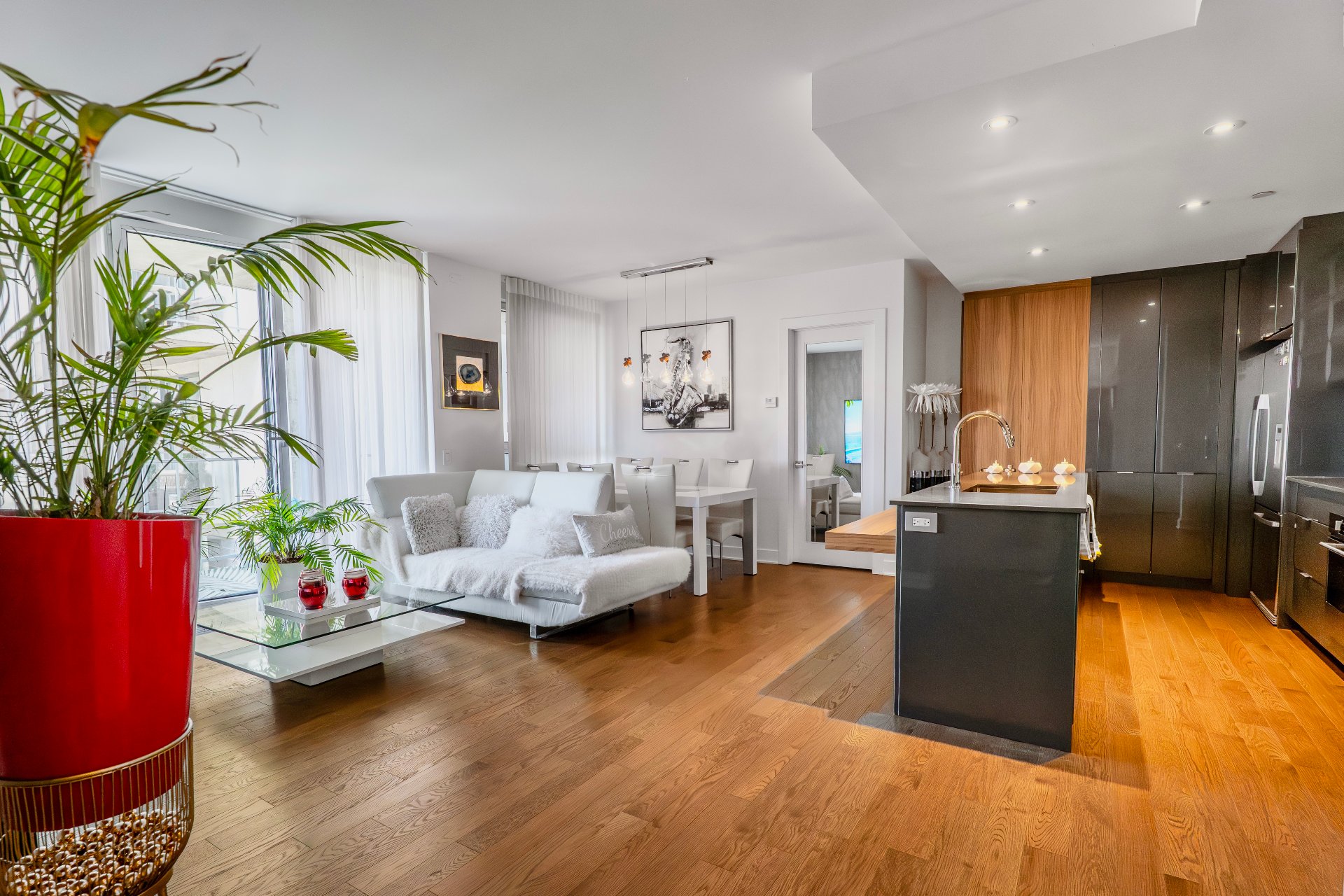
Living room
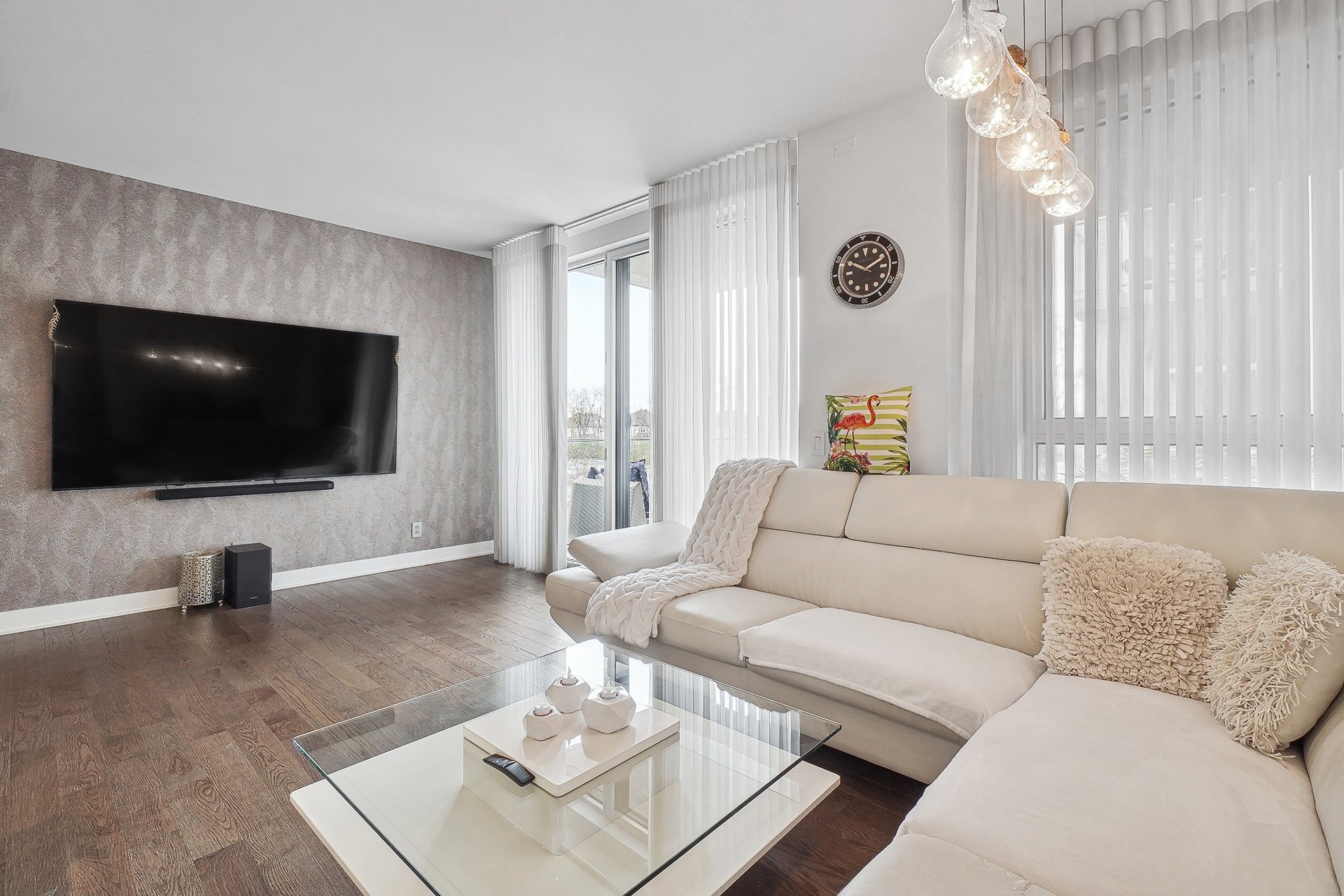
Living room
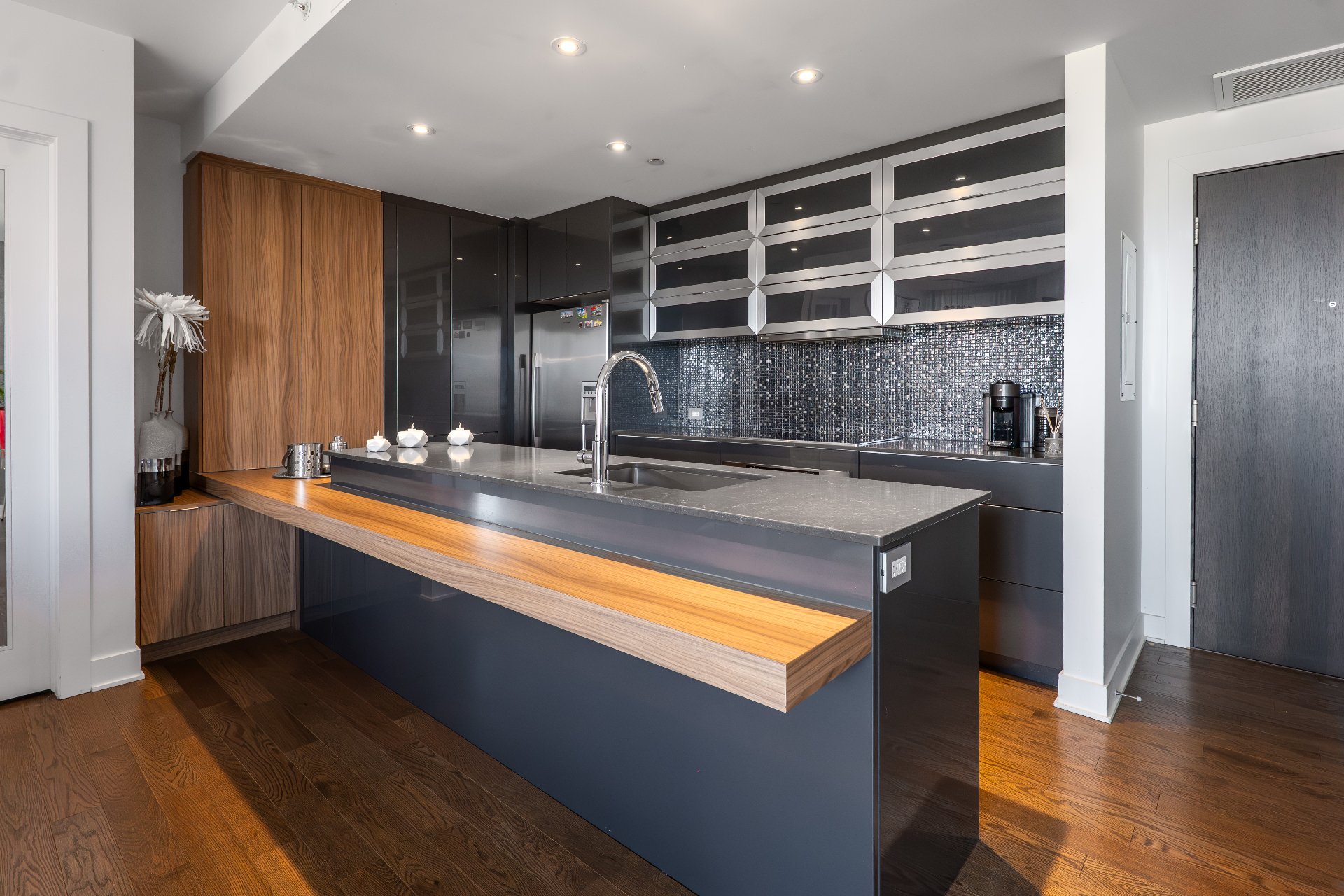
Kitchen
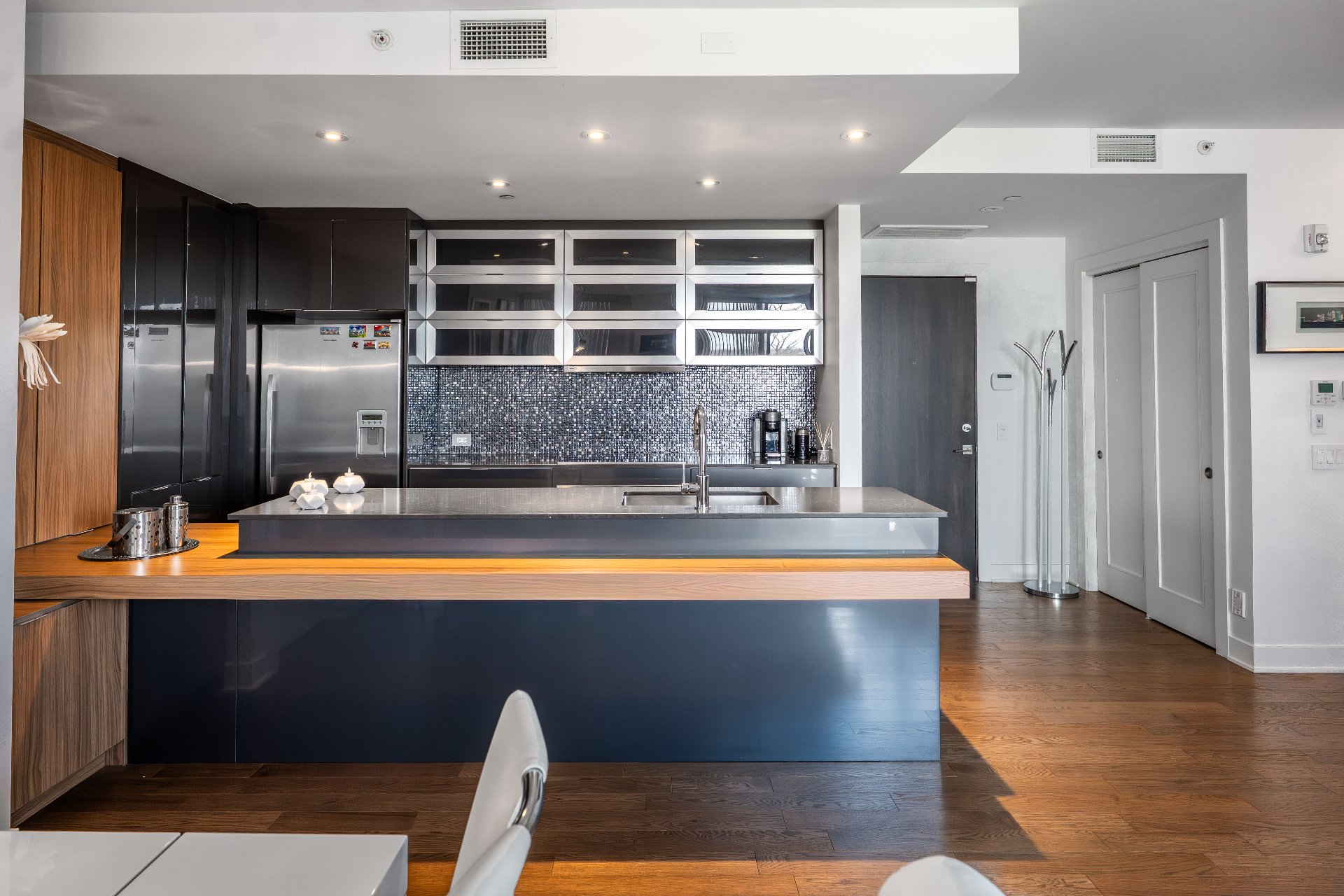
Kitchen
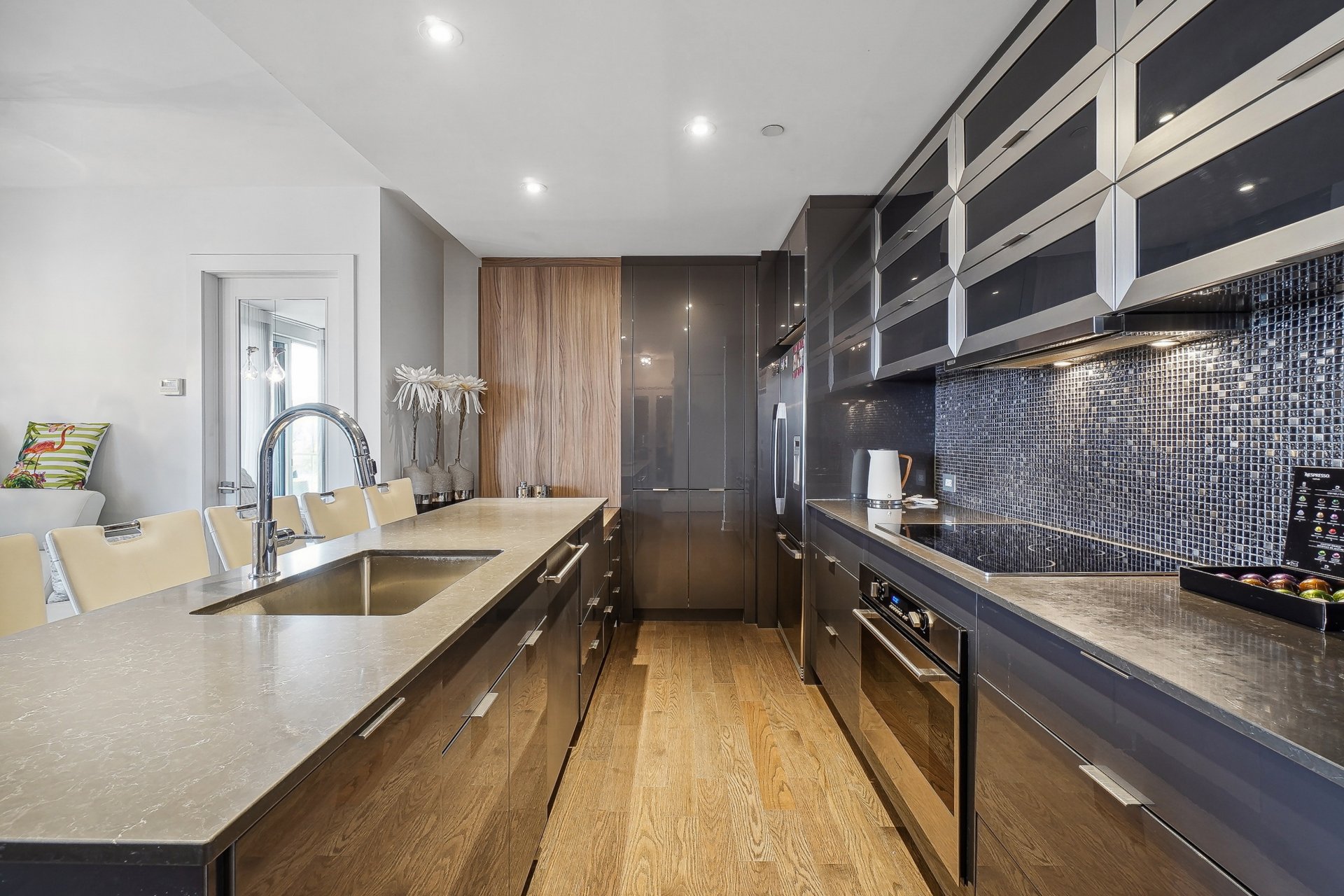
Kitchen

Living room
|
|
Description
Built in 2014, this stylish unit offers 2 spacious bedrooms and 2 full bathrooms, including a walk-in and ensuite in the master. High-end finishes throughout, with a large balcony to enjoy beautiful sunset views. Indoor parking included. Prime location close to everything Laval has to offer.
Beautiful modern condo, built in 2014, located in the heart
of Laval. This spacious 2-bedroom unit offers an ideal
layout with 2 full bathrooms, including a master suite with
a walk-in closet and ensuite. High-quality finishes
throughout, combining comfort and style.
Enjoy stunning sunset views from the large balcony. The
condo also includes indoor parking in the heated garage.
Perfectly situated in a central location, close to all the
amenities Laval has to offer.
of Laval. This spacious 2-bedroom unit offers an ideal
layout with 2 full bathrooms, including a master suite with
a walk-in closet and ensuite. High-quality finishes
throughout, combining comfort and style.
Enjoy stunning sunset views from the large balcony. The
condo also includes indoor parking in the heated garage.
Perfectly situated in a central location, close to all the
amenities Laval has to offer.
Inclusions: Light fixtures, TV mount, oven hood, oven, cooktop, dishwasher.
Exclusions : Washer, dryer and all other personal belongings.
| BUILDING | |
|---|---|
| Type | Apartment |
| Style | Detached |
| Dimensions | 0x0 |
| Lot Size | 0 |
| EXPENSES | |
|---|---|
| Co-ownership fees | $ 6096 / year |
| Municipal Taxes (2025) | $ 2842 / year |
| School taxes (2024) | $ 286 / year |
|
ROOM DETAILS |
|||
|---|---|---|---|
| Room | Dimensions | Level | Flooring |
| Living room | 11.10 x 9.9 P | 2nd Floor | Wood |
| Dinette | 9.10 x 8.3 P | 2nd Floor | Wood |
| Kitchen | 12.6 x 8.8 P | 2nd Floor | Ceramic tiles |
| Primary bedroom | 13.0 x 10.6 P | 2nd Floor | Wood |
| Walk-in closet | 5.6 x 4.5 P | 2nd Floor | Wood |
| Bathroom | 10.9 x 5.5 P | 2nd Floor | Ceramic tiles |
| Bedroom | 11.5 x 9.11 P | 2nd Floor | Wood |
| Bathroom | 9.8 x 5.6 P | 2nd Floor | Ceramic tiles |
|
CHARACTERISTICS |
|
|---|---|
| Bathroom / Washroom | Adjoining to primary bedroom |
| Garage | Attached, Fitted, Heated |
| Available services | Balcony/terrace, Common areas, Garbage chute, Indoor storage space |
| Proximity | Bicycle path, Cegep, Daycare centre, Elementary school, High school, Highway, Hospital, Park - green area, Public transport, University |
| Heating system | Electric baseboard units |
| Easy access | Elevator |
| Mobility impared accessible | Exterior access ramp |
| Parking | Garage |
| Sewage system | Municipal sewer |
| Water supply | Municipality |
| Zoning | Residential |