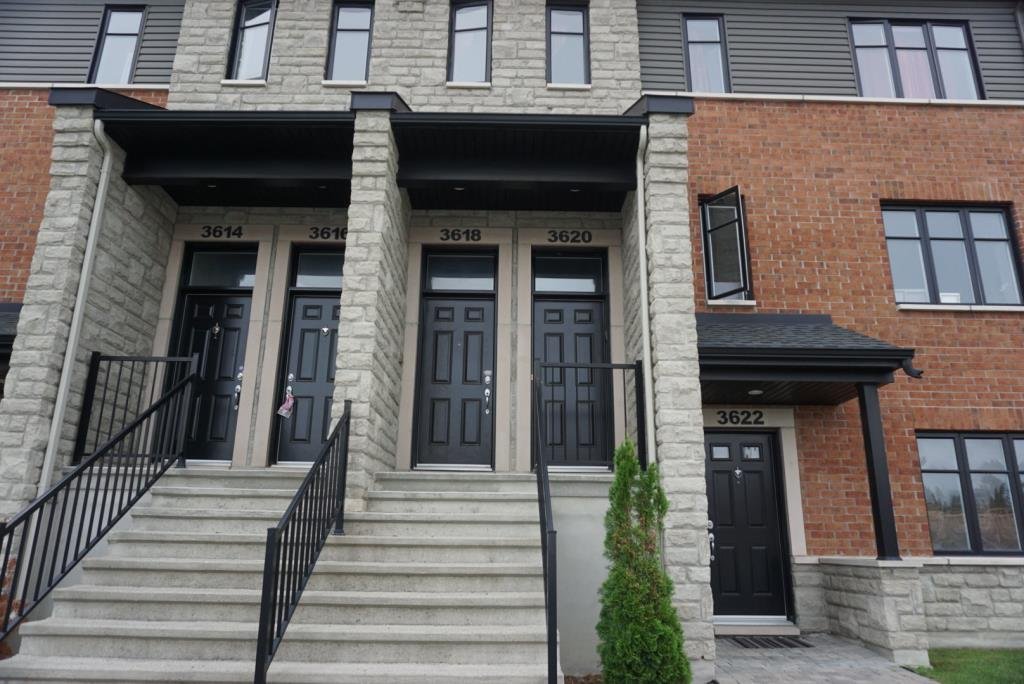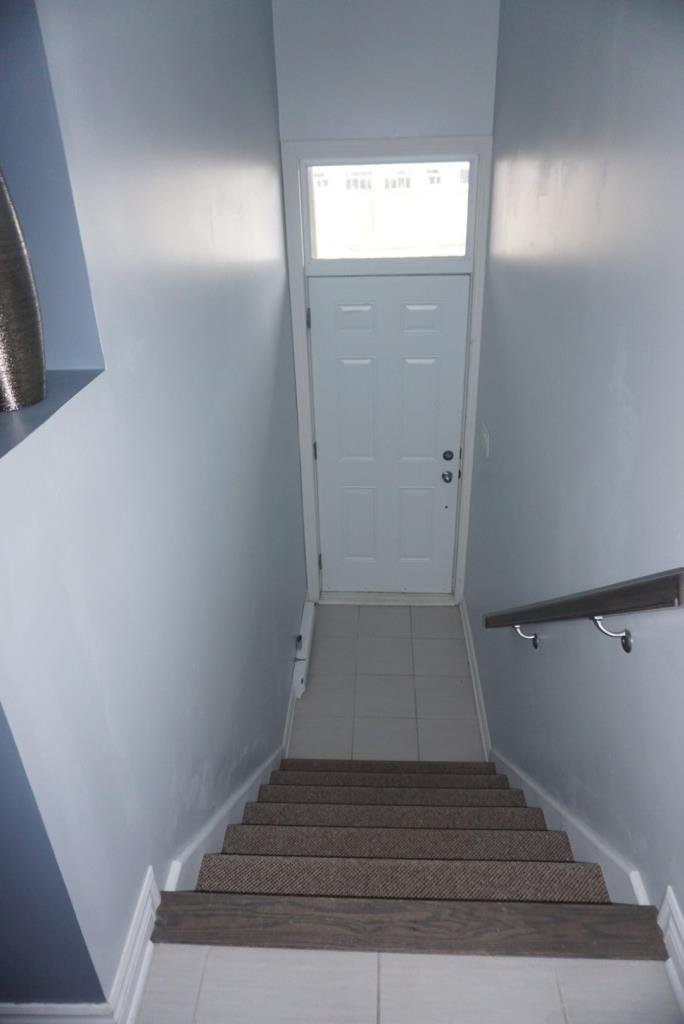3620 Rue Elsa Triolet, Laval (Chomedey), QC H7P0G4 $459,000

Frontage

Exterior entrance

Hallway

Kitchen

Kitchen

Kitchen

Dining room

Living room

Living room
|
|
Description
Bright ,2 large bedrooms with 1 bathroom located steps away from everything you need,Highway, shopping centre,schools,daycare,park,etc. Private balcony, common BBQ area and pool and parking space. There is a tenant with a lease until end of Jun.2021 @$1320/month
-Beautiful 2 bedrooms layout, super bright with a large
balcony
-Gaz fire place
-Open concept kitchen dinning area and living room
-Inground pool
-BBQ area
-Locker
-Steps away from day care:
Garderie Ecureuil Rose10 min
Garderie Académie Mélina Inc15 min
Le Petit Royaume De Charlie17 min
Les Futurs Bolées18 min
Le Labo Des Petits23 m
=====
BUS 61-70
=====
Grocery stores:
Costco Wholesale
Maxi
=====
parking is an out door space in the back of the building
=====
Storage being used by the tenant
balcony
-Gaz fire place
-Open concept kitchen dinning area and living room
-Inground pool
-BBQ area
-Locker
-Steps away from day care:
Garderie Ecureuil Rose10 min
Garderie Académie Mélina Inc15 min
Le Petit Royaume De Charlie17 min
Les Futurs Bolées18 min
Le Labo Des Petits23 m
=====
BUS 61-70
=====
Grocery stores:
Costco Wholesale
Maxi
=====
parking is an out door space in the back of the building
=====
Storage being used by the tenant
Inclusions:
Exclusions : All the tenants belongings (appliances belongs to tenant)
| BUILDING | |
|---|---|
| Type | Apartment |
| Style | Attached |
| Dimensions | 0x0 |
| Lot Size | 0 |
| EXPENSES | |
|---|---|
| Co-ownership fees | $ 2988 / year |
| Municipal Taxes (2024) | $ 2656 / year |
| School taxes (2024) | $ 249 / year |
|
ROOM DETAILS |
|||
|---|---|---|---|
| Room | Dimensions | Level | Flooring |
| Hallway | 11.11 x 5.7 P | 2nd Floor | Wood |
| Kitchen | 14.3 x 8 P | 2nd Floor | Ceramic tiles |
| Dining room | 14.3 x 9.9 P | 2nd Floor | Wood |
| Living room | 14.3 x 11.4 P | 2nd Floor | Wood |
| Primary bedroom | 12.8 x 11.8 P | 2nd Floor | Wood |
| Bedroom | 11.7 x 10.6 P | 2nd Floor | Wood |
| Bathroom | 12.11 x 7.10 P | 2nd Floor | Ceramic tiles |
| Laundry room | 7.10 x 5.6 P | 2nd Floor | Ceramic tiles |
| Storage | 7 x 3.6 P | 2nd Floor | Ceramic tiles |
|
CHARACTERISTICS |
|
|---|---|
| Driveway | Asphalt |
| Proximity | Bicycle path, Daycare centre, Elementary school, High school, Highway, Park - green area, Public transport |
| Window type | Crank handle, French window |
| Heating system | Electric baseboard units |
| Heating energy | Electricity |
| Hearth stove | Gaz fireplace |
| Pool | Inground |
| Sewage system | Municipal sewer |
| Water supply | Municipality |
| Parking | Outdoor |
| Available services | Outdoor pool, Outdoor storage space |
| Zoning | Residential |
| Bathroom / Washroom | Seperate shower |
| Equipment available | Ventilation system, Wall-mounted air conditioning |