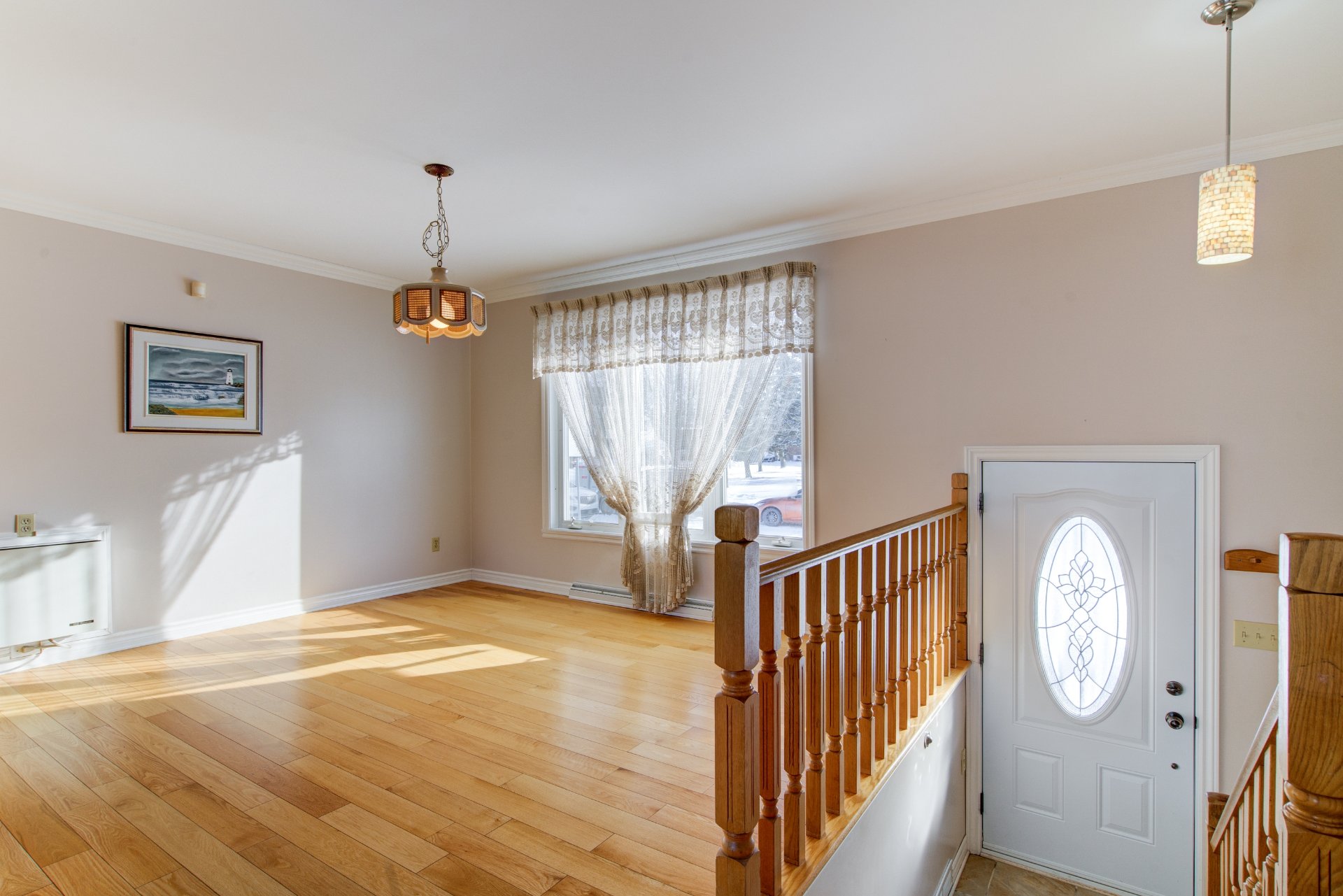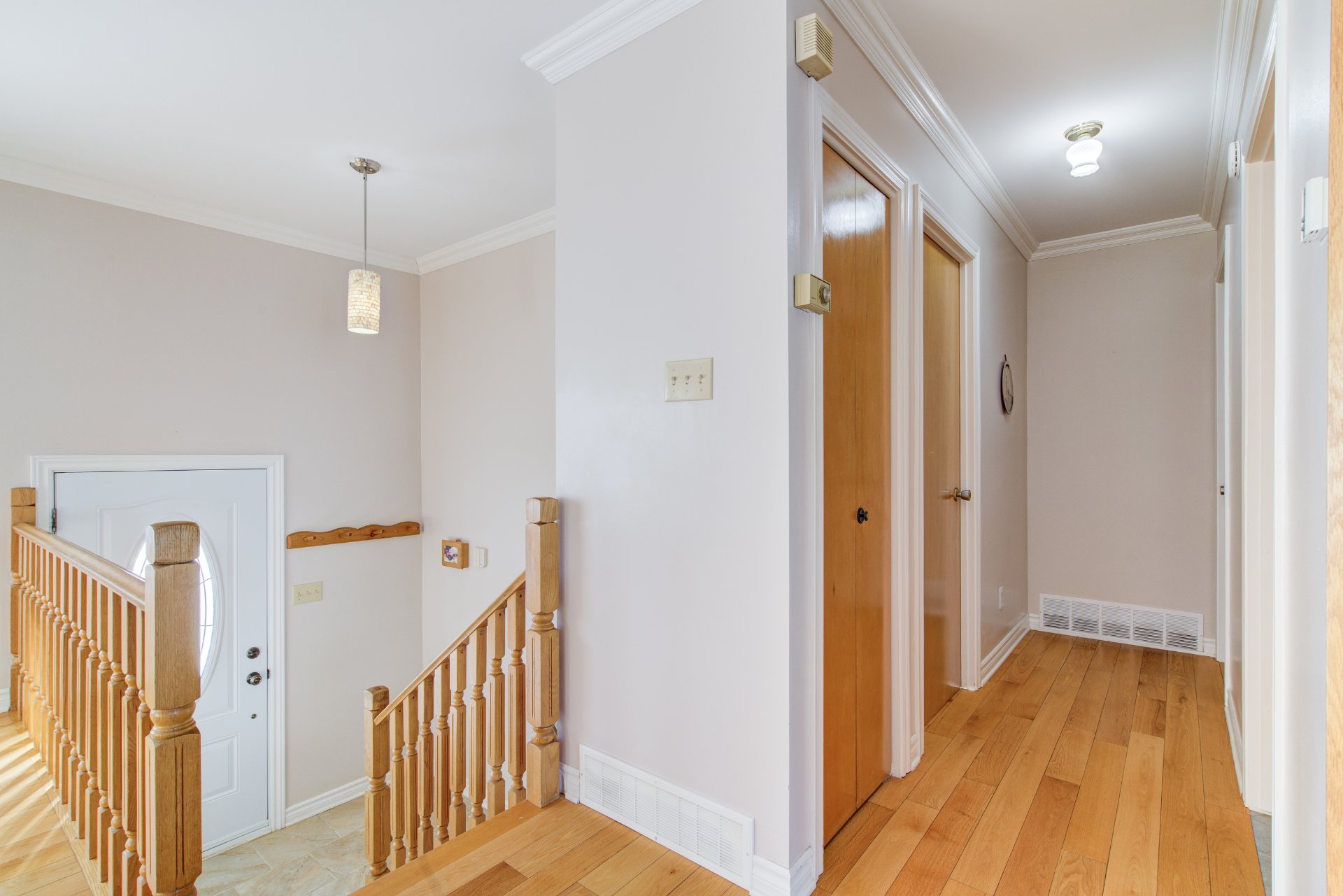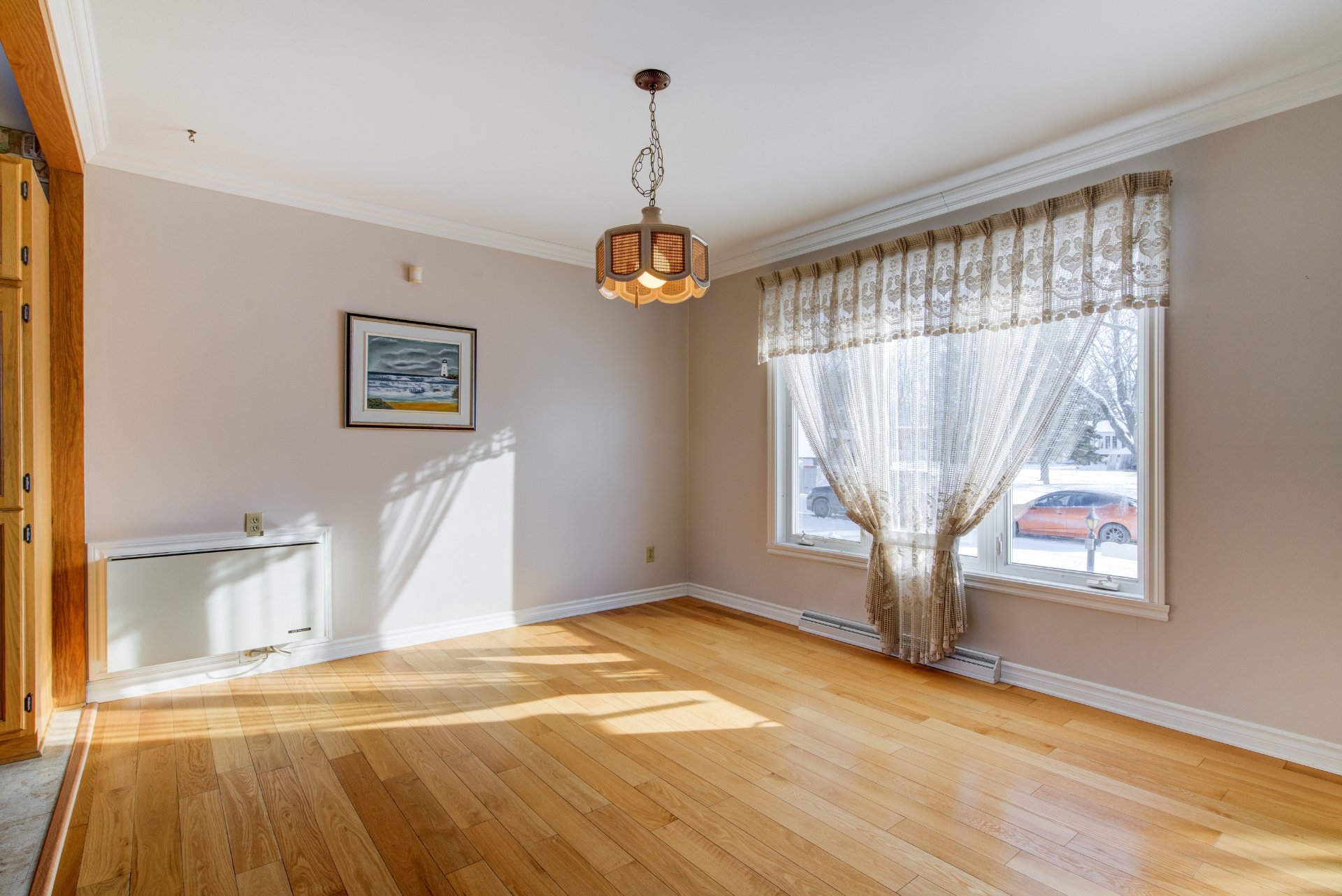2775 Rue Noël Cazé, Laval (Sainte-Rose), QC H7L3L1 $499,000

Frontage

Frontage

Living room

Corridor

Living room

Living room

Kitchen

Kitchen

Kitchen
|
|
Description
Inclusions:
Exclusions : N/A
| BUILDING | |
|---|---|
| Type | Bungalow |
| Style | Detached |
| Dimensions | 10.36x7.35 M |
| Lot Size | 476.59 MC |
| EXPENSES | |
|---|---|
| Municipal Taxes (2024) | $ 2676 / year |
| School taxes (2024) | $ 263 / year |
|
ROOM DETAILS |
|||
|---|---|---|---|
| Room | Dimensions | Level | Flooring |
| Hallway | 6.1 x 7.11 P | RJ | Ceramic tiles |
| Living room | 12.5 x 11.2 P | Ground Floor | Wood |
| Kitchen | 11.8 x 10 P | Ground Floor | Flexible floor coverings |
| Dining room | 6.6 x 10 P | Ground Floor | Flexible floor coverings |
| Bathroom | 7.5 x 8.10 P | Ground Floor | Ceramic tiles |
| Primary bedroom | 14.2 x 10.5 P | Ground Floor | Wood |
| Bedroom | 10 x 9.11 P | Ground Floor | Carpet |
| Family room | 19.11 x 21.9 P | Basement | Floating floor |
| Bathroom | 7.9 x 5.8 P | Basement | Ceramic tiles |
| Storage | 11.9 x 11.4 P | Basement | Concrete |
| Bedroom | 11.6 x 10.5 P | Basement | Floating floor |
|
CHARACTERISTICS |
|
|---|---|
| Landscaping | Fenced, Patio |
| Cupboard | Wood |
| Heating system | Air circulation, Electric baseboard units |
| Water supply | Municipality |
| Heating energy | Electricity, Heating oil |
| Equipment available | Alarm system, Central heat pump, Private yard |
| Windows | PVC |
| Foundation | Poured concrete |
| Siding | Aluminum, Brick |
| Proximity | Highway, Golf, Hospital, Park - green area, Elementary school, High school, Public transport, Bicycle path, Daycare centre |
| Basement | 6 feet and over, Finished basement |
| Parking | Outdoor |
| Sewage system | Municipal sewer |
| Roofing | Asphalt shingles |
| Zoning | Residential |
| Driveway | Asphalt |