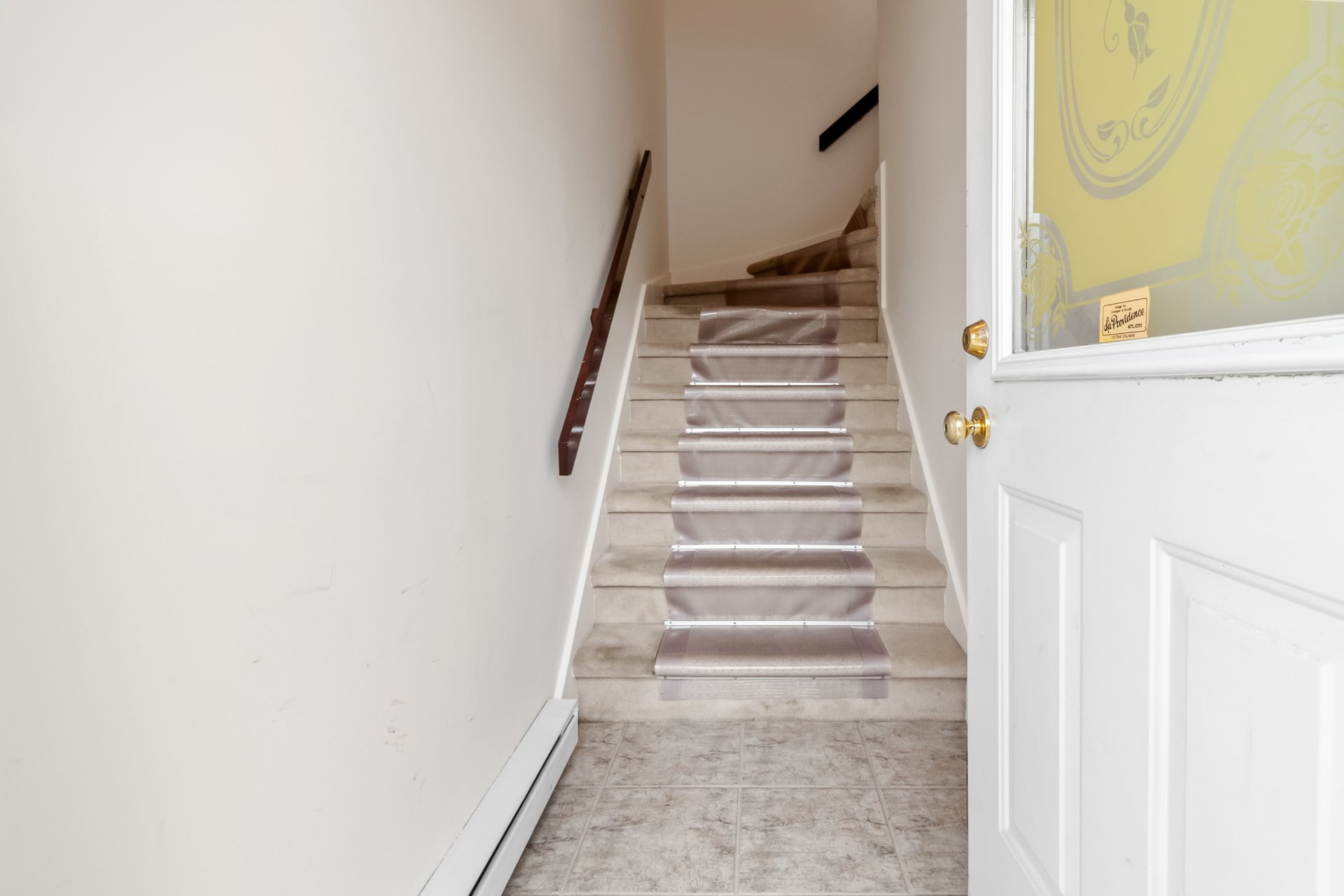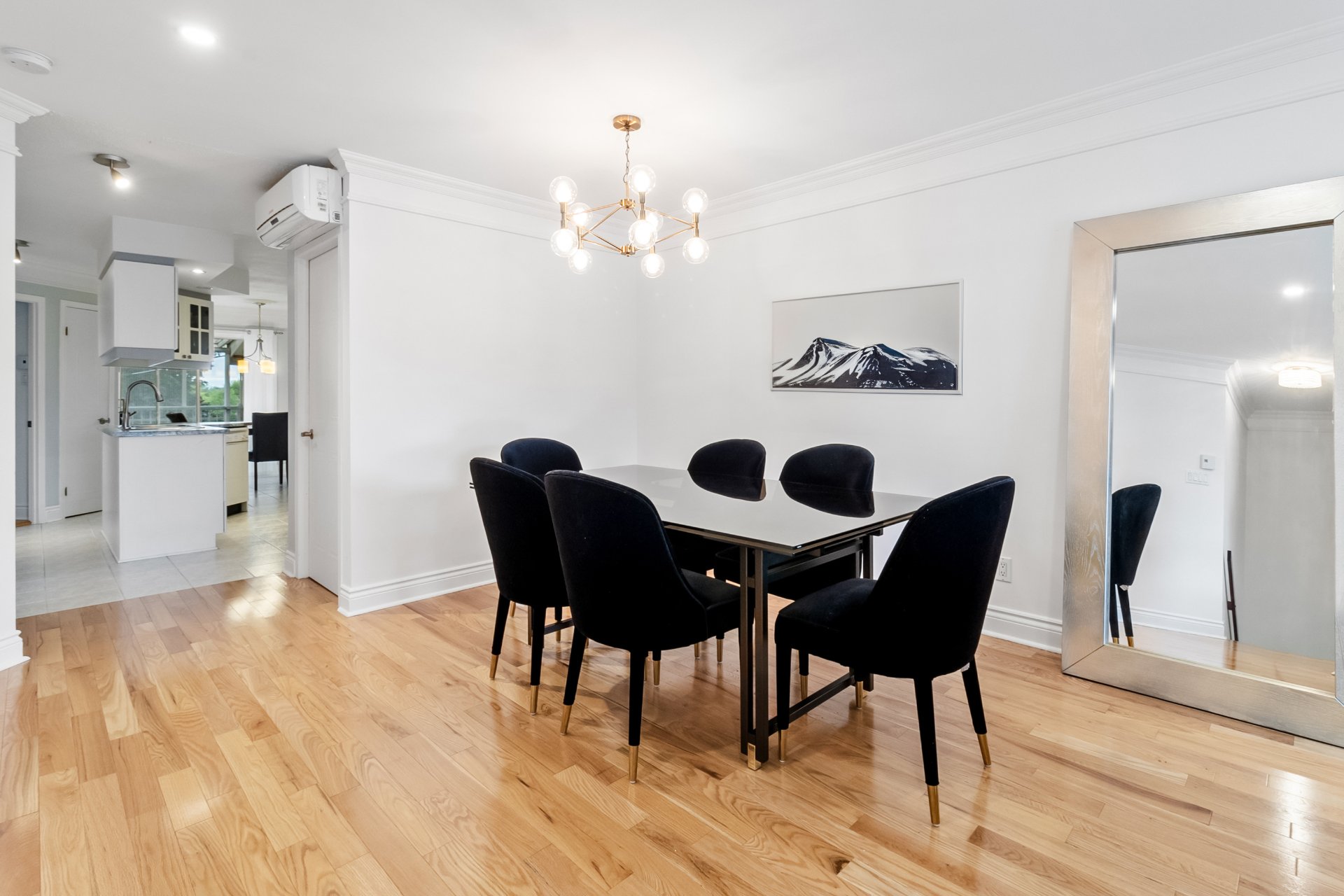2750 Boul. René Laennec, Laval (Auteuil), QC H7K3S5 $420,000

Overall View

Living room

Living room

Frontage

Staircase

Other

Living room

Living room

Dining room
|
|
Description
This beautiful upper floor condo unit offers 2 spacious bedrooms , open concept living room dining room area , all with solid oak floors,a very bright and functional kitchen with adjacent dinette area , a spacious bathroom with separate shower and bath,indoor and out door storage spaces,and garage !Ideally located in a quiet, peaceful, family-friendly neighborhood and offers a wide range of the most essential services such as grocery stores,hospital ,pharmacies, bakeries. primary schools, secondary schools, daycares,and accessibility to public transportation with a bus stop steps away and commutor train a short drive away!It's a MUST SEE!
Inclusions: Mural air conditioning,Central Vacuum system,All window coverings,Light fixtures EXCEPT for exclusions mentioned
Exclusions : Light fixtures in both bedrooms and in dining room
| BUILDING | |
|---|---|
| Type | Apartment |
| Style | Semi-detached |
| Dimensions | 0x0 |
| Lot Size | 0 |
| EXPENSES | |
|---|---|
| Co-ownership fees | $ 3000 / year |
| Municipal Taxes (2024) | $ 2102 / year |
| School taxes (2024) | $ 235 / year |
|
ROOM DETAILS |
|||
|---|---|---|---|
| Room | Dimensions | Level | Flooring |
| Living room | 13.0 x 14.0 P | 2nd Floor | Wood |
| Dining room | 13.0 x 14.0 P | 2nd Floor | Wood |
| Kitchen | 10.10 x 9.0 P | 2nd Floor | Ceramic tiles |
| Dinette | 8.8 x 6.0 P | 2nd Floor | Ceramic tiles |
| Primary bedroom | 14.0 x 12.0 P | 2nd Floor | Wood |
| Bedroom | 11.0 x 10.4 P | 2nd Floor | Wood |
| Bathroom | 10.4 x 8.0 P | 2nd Floor | Ceramic tiles |
| Laundry room | 6.0 x 5.4 P | 2nd Floor | Ceramic tiles |
|
CHARACTERISTICS |
|
|---|---|
| Water supply | Municipality |
| Garage | Detached, Single width |
| Parking | Garage |
| Sewage system | Municipal sewer |
| Zoning | Residential |