26 Crois. Chevrier, Laval (Duvernay), QC H7E3Z8 $659,900
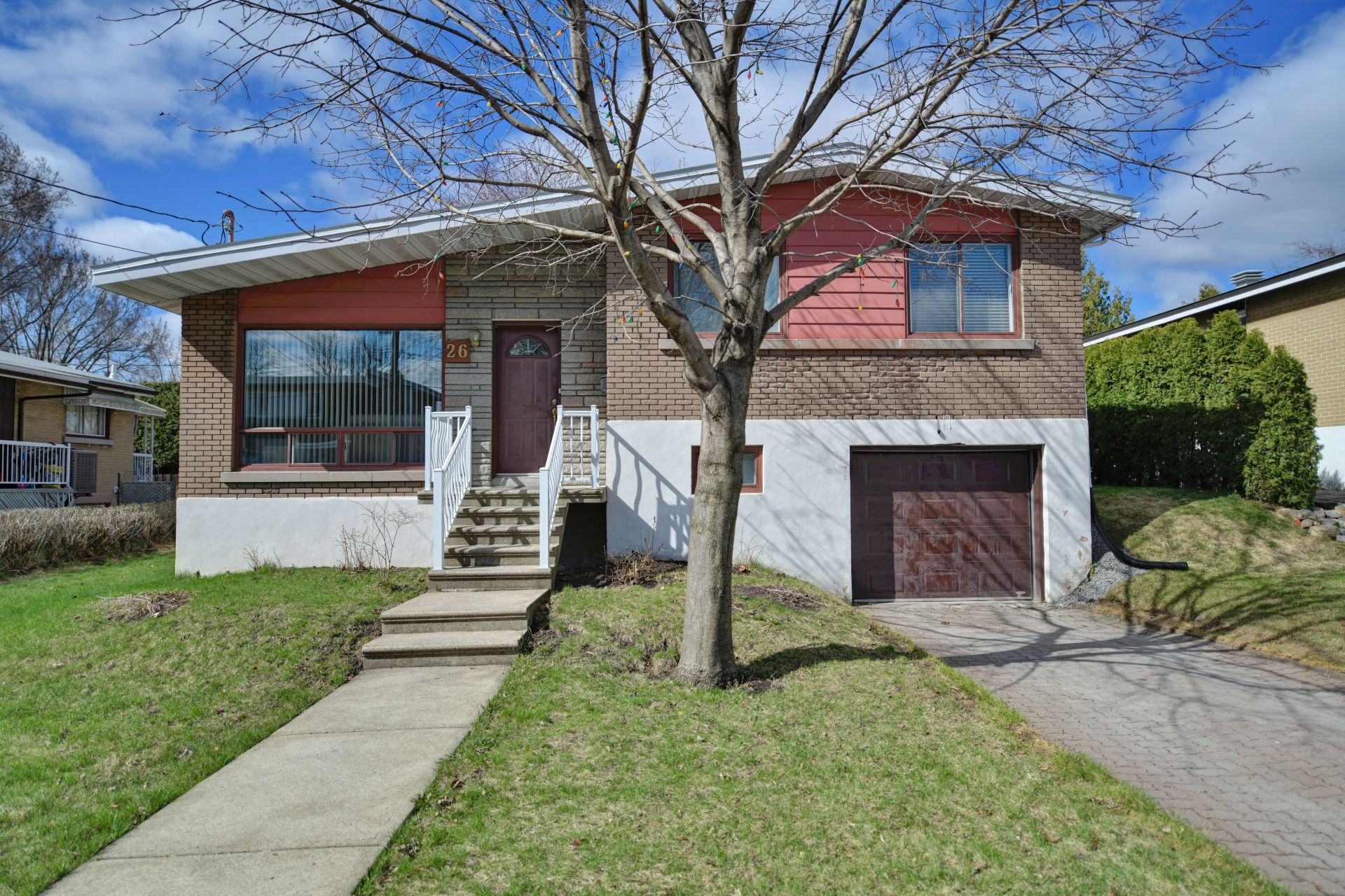
Frontage
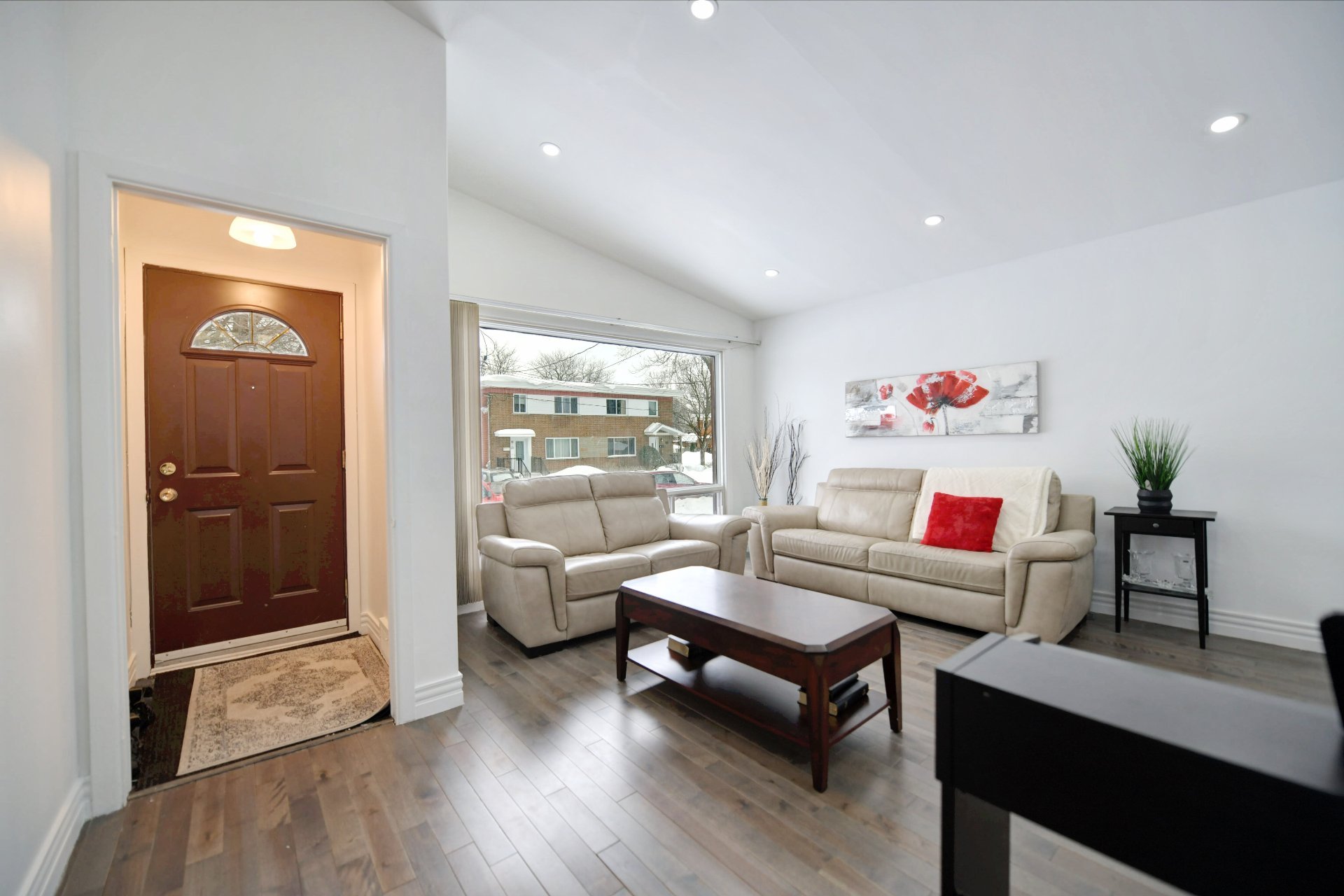
Hallway
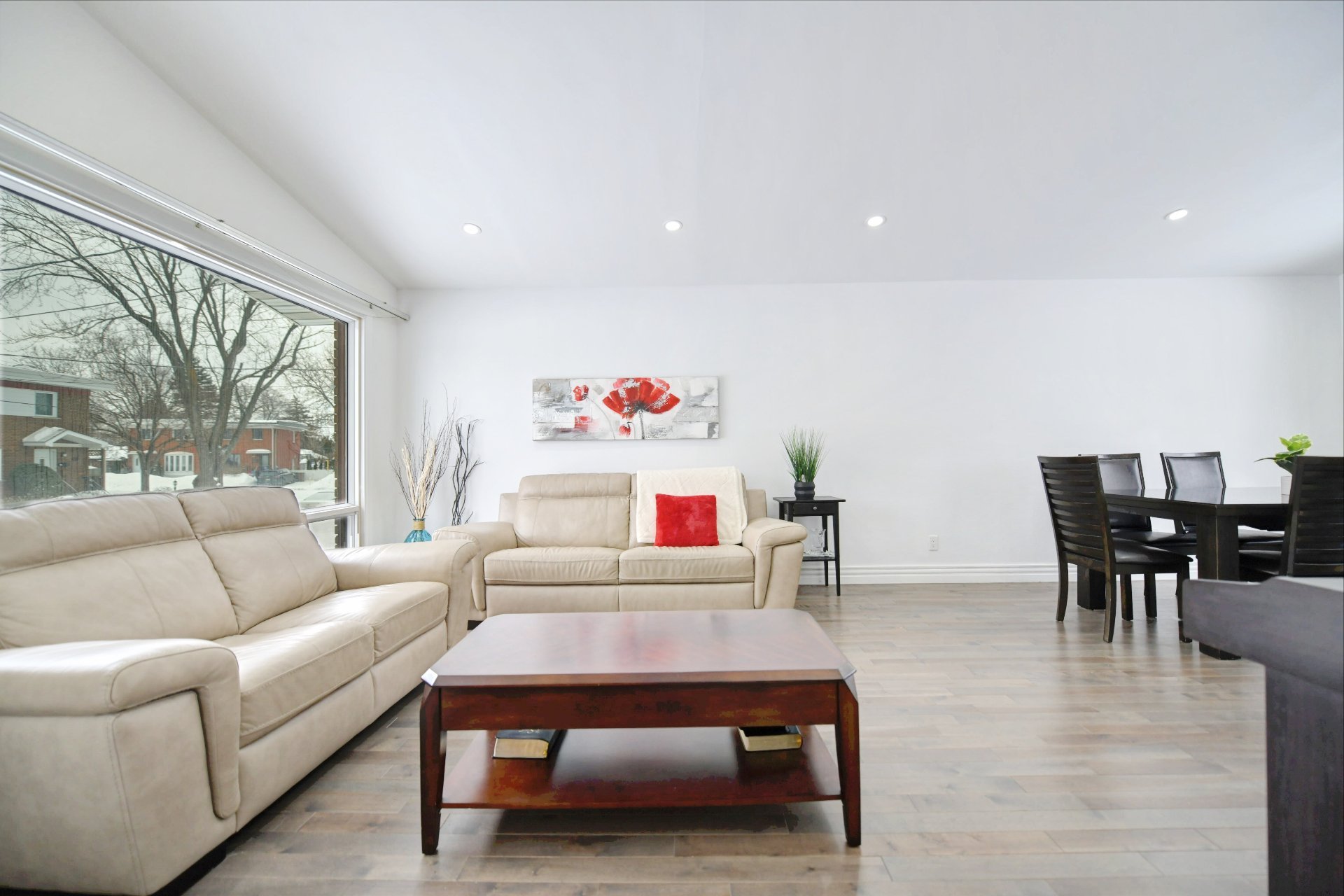
Living room
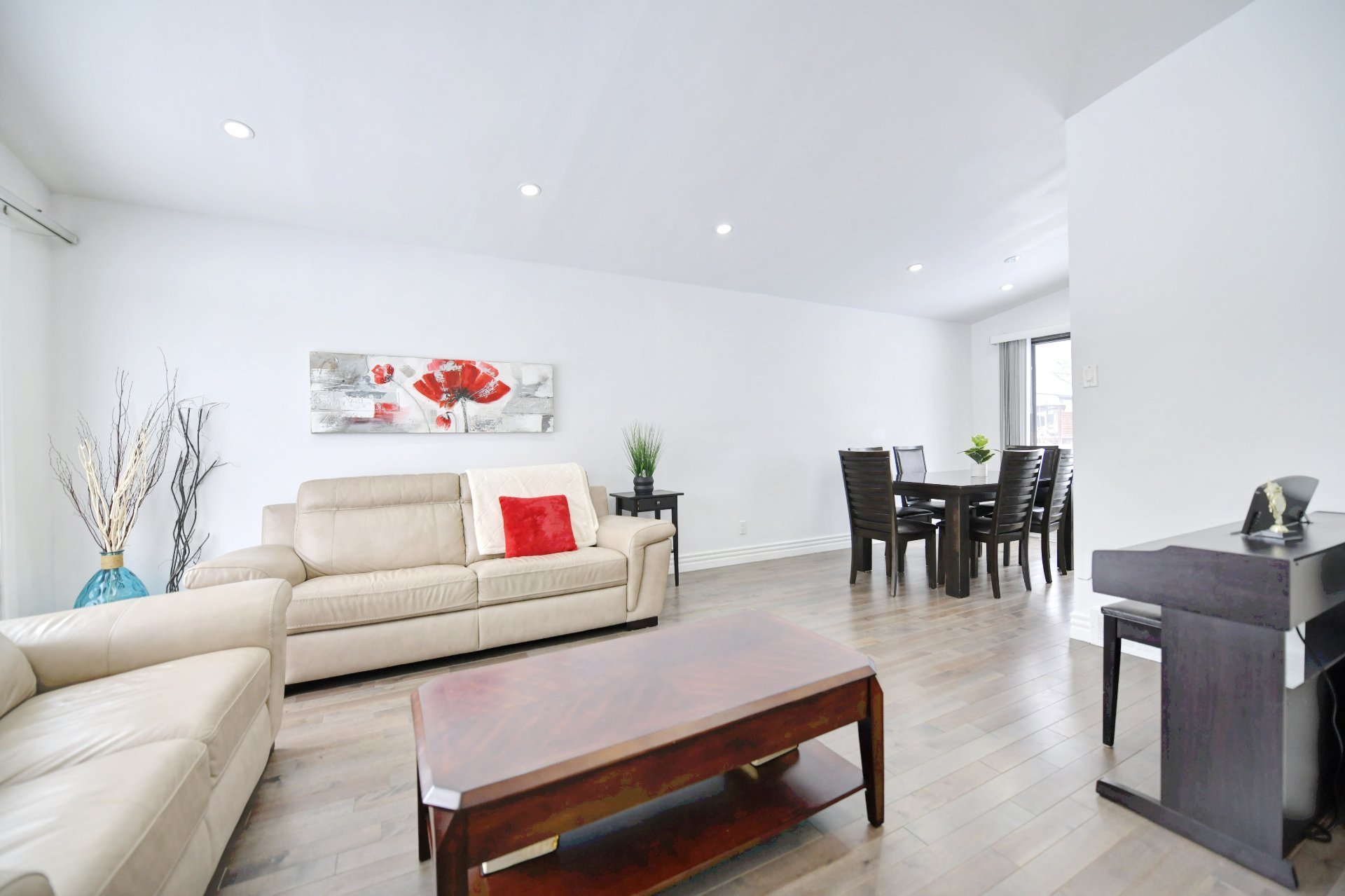
Living room
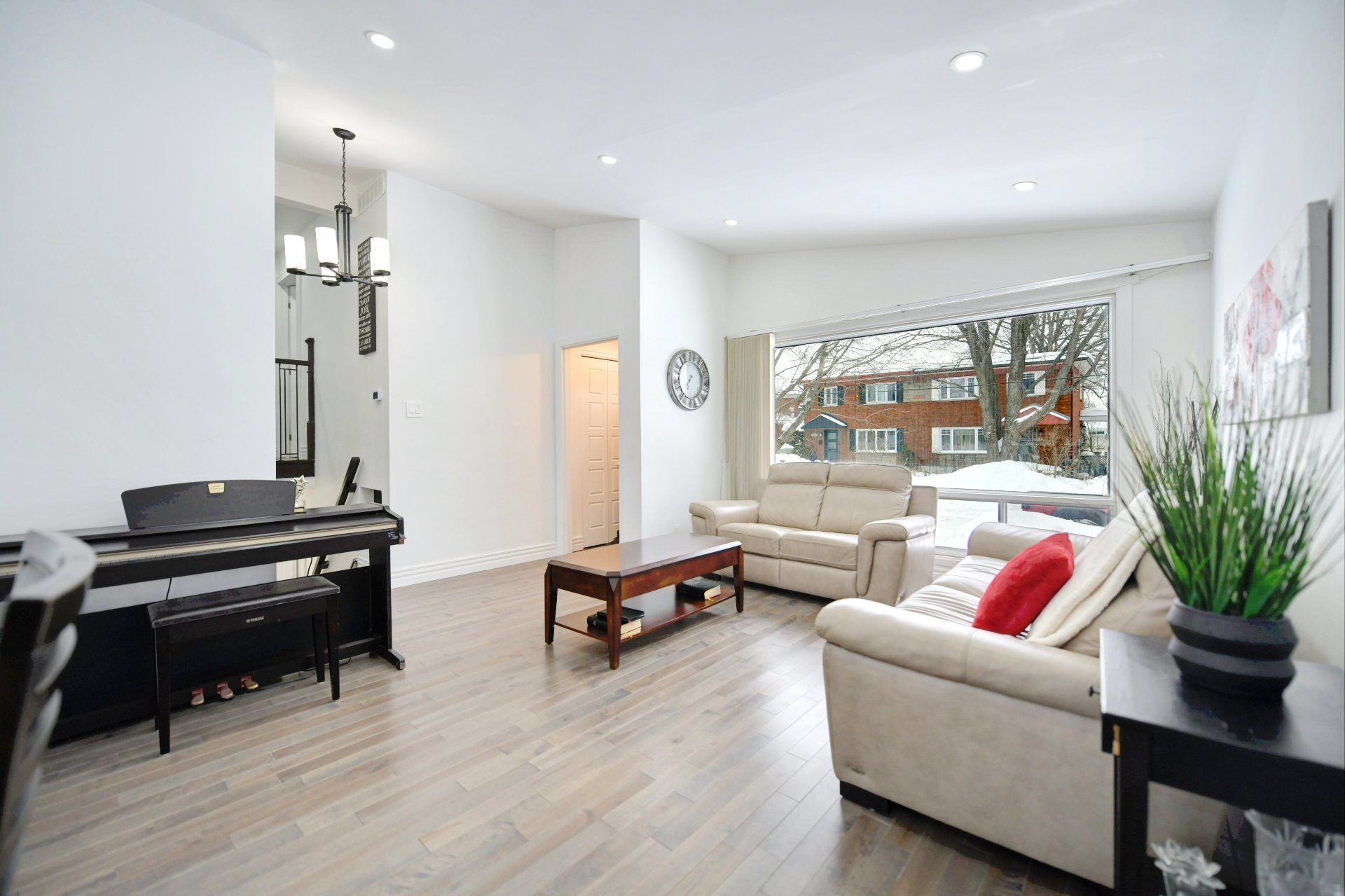
Living room
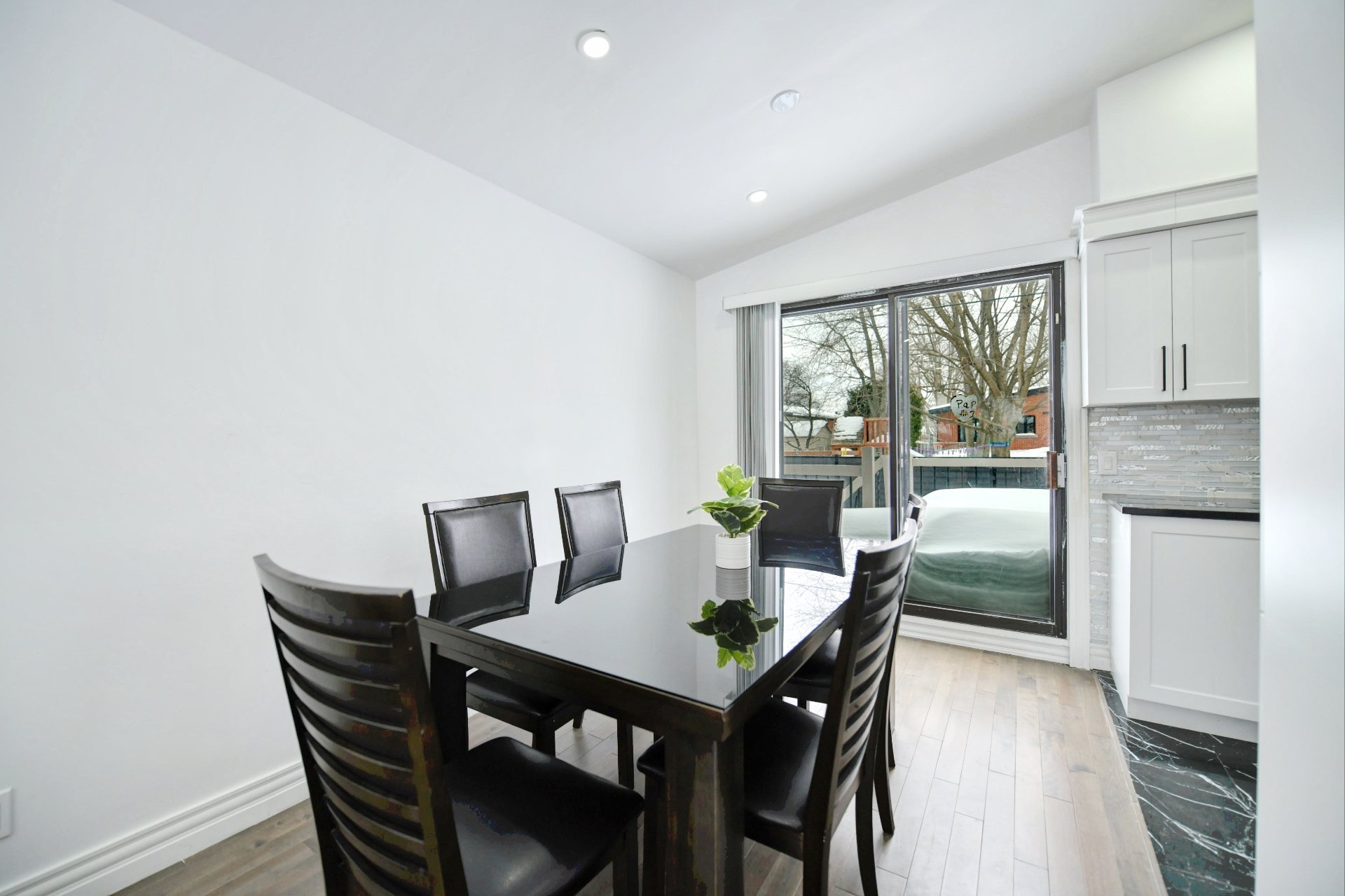
Dining room
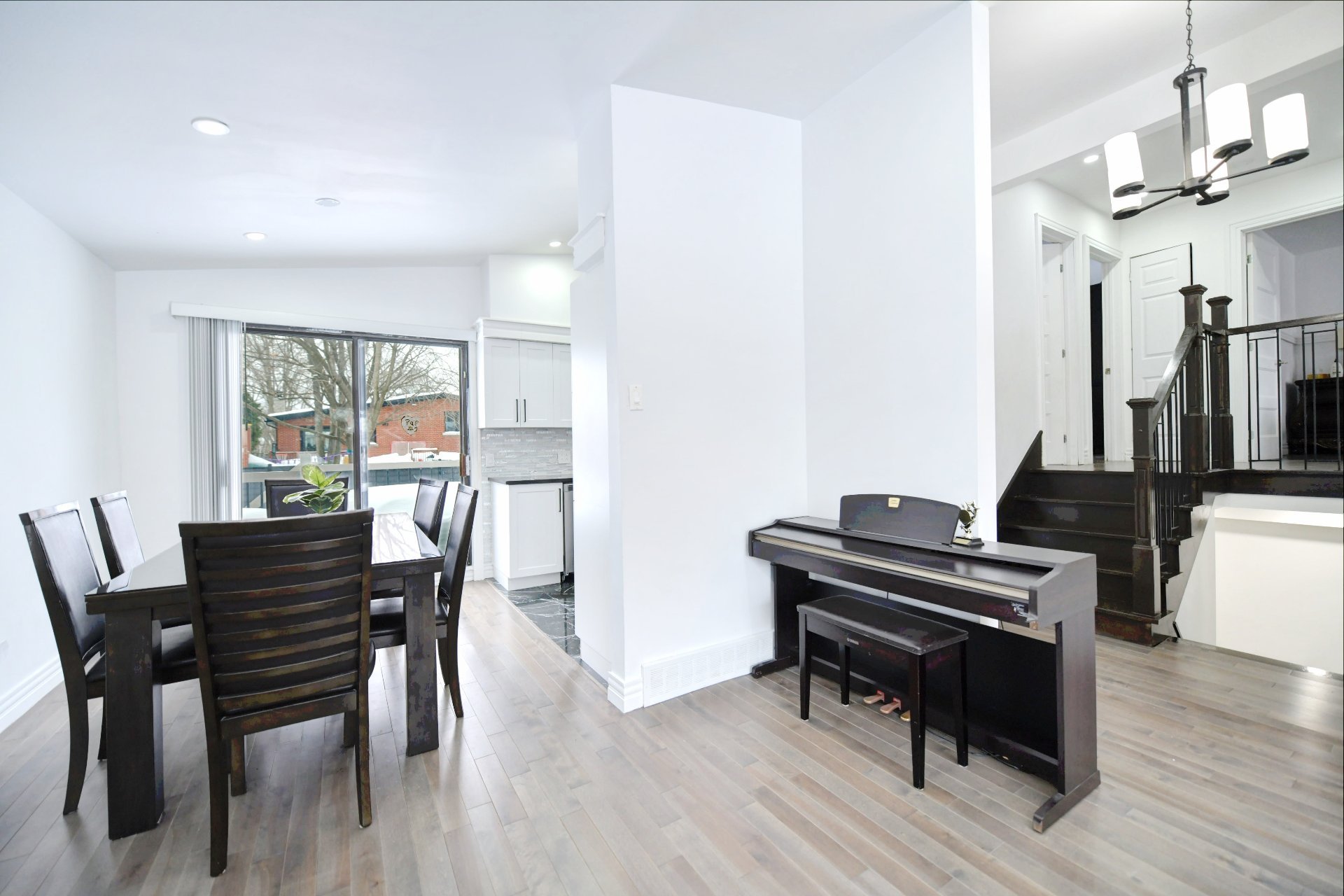
Dining room
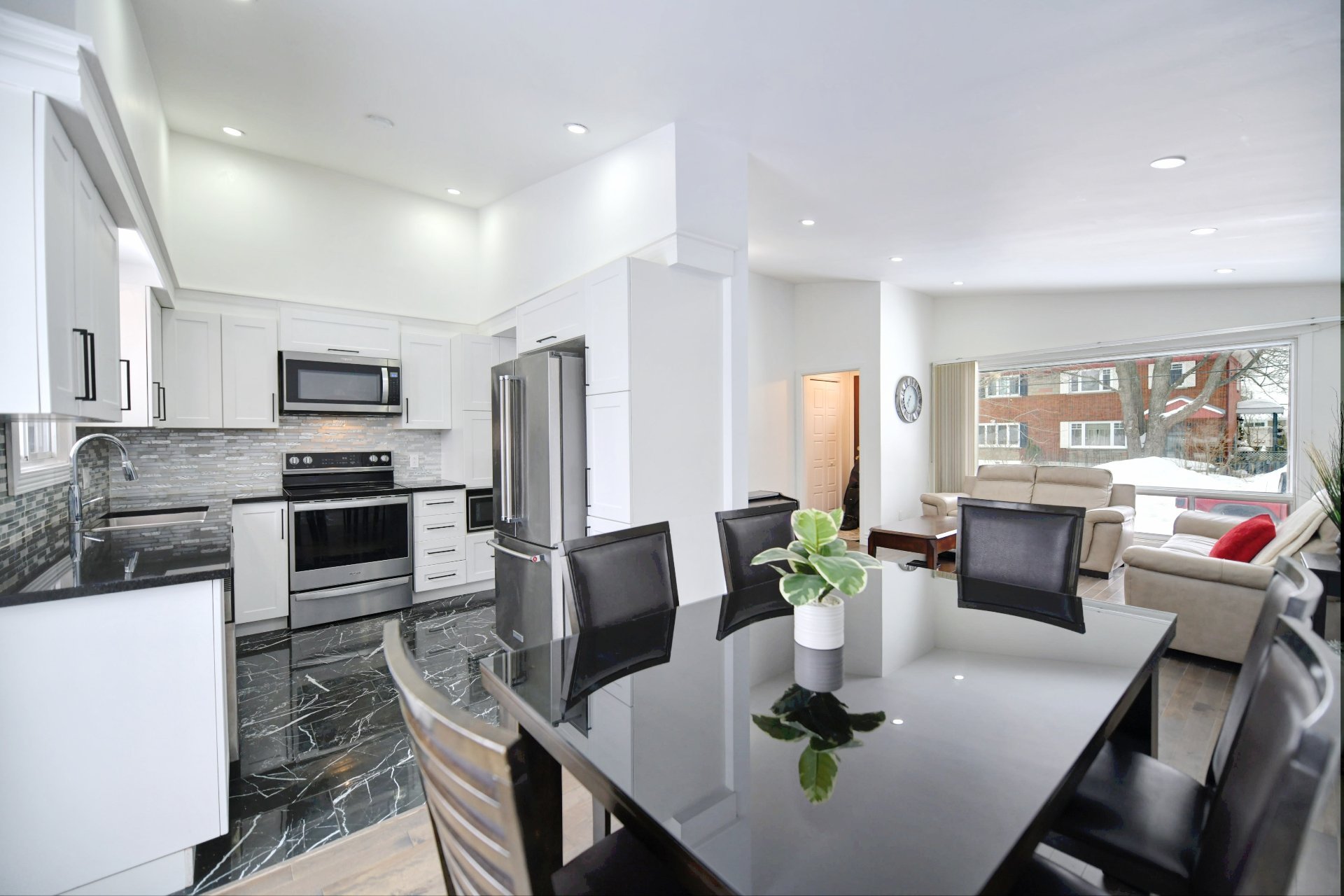
Dining room
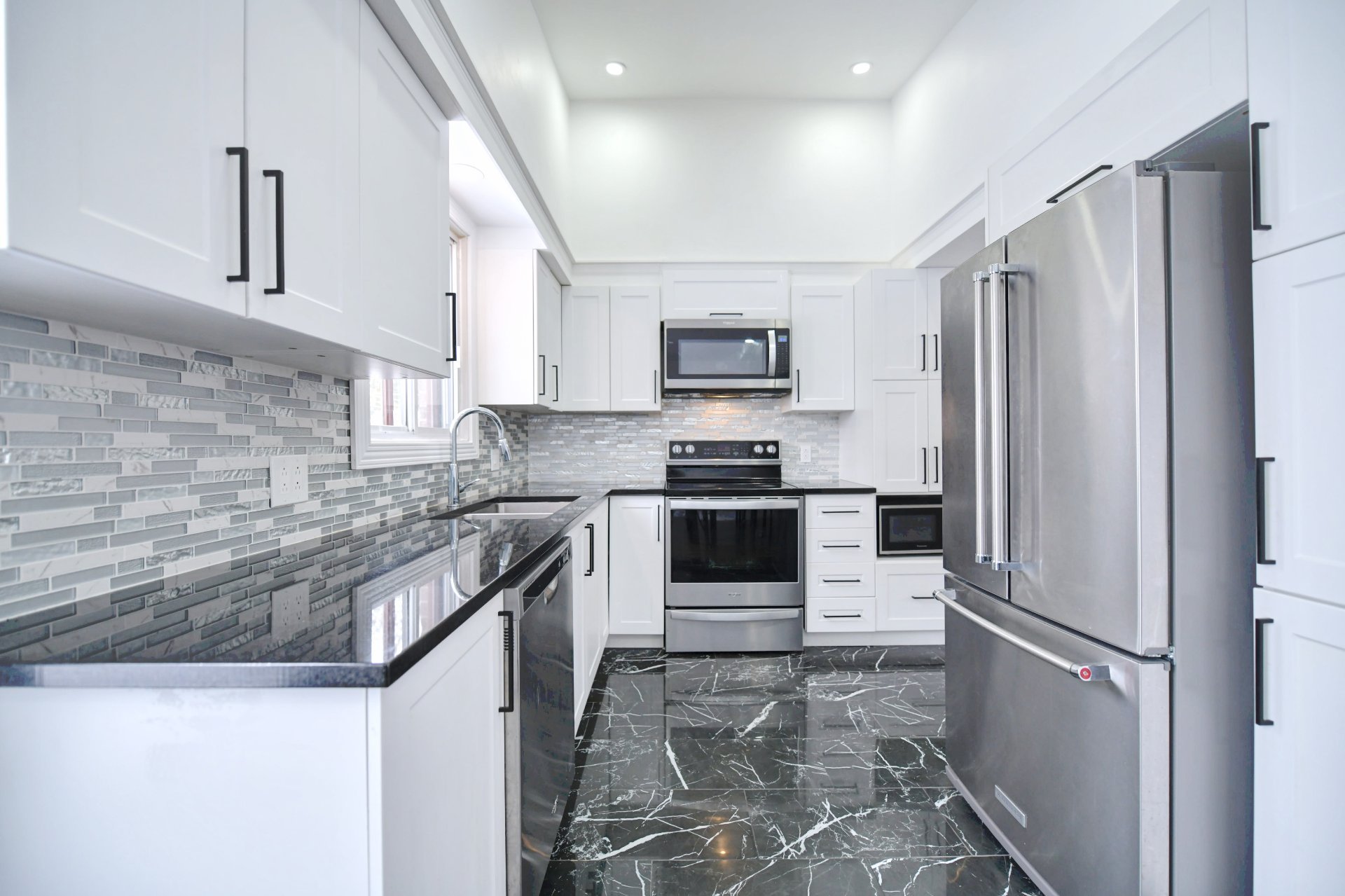
Kitchen
|
|
Description
This magnificent multi-level home will charm you with its well-designed spaces and contemporary style. It features four generously sized bedrooms, two modern bathrooms, and an open-concept living and dining area. The adjacent kitchen, with its white cabinetry and elegant black quartz countertop, is both functional and refined. The spacious family room in the basement offers endless possibilities. Outside, enjoy a large balcony, a fenced yard, a single garage, and a driveway for one car. Conveniently located near all services, this property is a true gem!
Inclusions: Blinds, fixtures, light fixtures, hot water tank, electric garage door opener, shed, dishwasher, microwave hood.
Exclusions : Blinds.
| BUILDING | |
|---|---|
| Type | Split-level |
| Style | Detached |
| Dimensions | 8.39x11.71 M |
| Lot Size | 434.8 MC |
| EXPENSES | |
|---|---|
| Municipal Taxes (2025) | $ 3696 / year |
| School taxes (2024) | $ 391 / year |
|
ROOM DETAILS |
|||
|---|---|---|---|
| Room | Dimensions | Level | Flooring |
| Hallway | 3.10 x 3.5 P | Ground Floor | Ceramic tiles |
| Living room | 11.7 x 15.10 P | Ground Floor | Wood |
| Dining room | 7.9 x 9.2 P | Ground Floor | Wood |
| Kitchen | 8.10 x 9.8 P | Ground Floor | Ceramic tiles |
| Primary bedroom | 9.10 x 15.5 P | 2nd Floor | Wood |
| Bedroom | 7.10 x 13.2 P | 2nd Floor | Wood |
| Bedroom | 11 x 8.2 P | 2nd Floor | Wood |
| Bathroom | 5 x 7.10 P | 2nd Floor | Ceramic tiles |
| Bedroom | 10.11 x 7.7 P | Basement | Floating floor |
| Laundry room | 5.5 x 7.9 P | Basement | Ceramic tiles |
| Family room | 16 x 17 P | AU | Floating floor |
| Bathroom | 7.11 x 11.5 P | AU | Ceramic tiles |
|
CHARACTERISTICS |
|
|---|---|
| Basement | 6 feet and over, Finished basement |
| Heating system | Air circulation |
| Proximity | Bicycle path, Daycare centre, Elementary school, High school, Highway, Park - green area, Public transport |
| Siding | Brick |
| Equipment available | Central heat pump |
| Roofing | Elastomer membrane |
| Heating energy | Electricity |
| Garage | Fitted, Single width |
| Topography | Flat |
| Parking | Garage, Outdoor |
| Landscaping | Land / Yard lined with hedges |
| Cupboard | Melamine |
| Sewage system | Municipal sewer |
| Water supply | Municipality |
| Driveway | Plain paving stone |
| Foundation | Poured concrete |
| Zoning | Residential |
| Bathroom / Washroom | Seperate shower |
| Window type | Sliding |