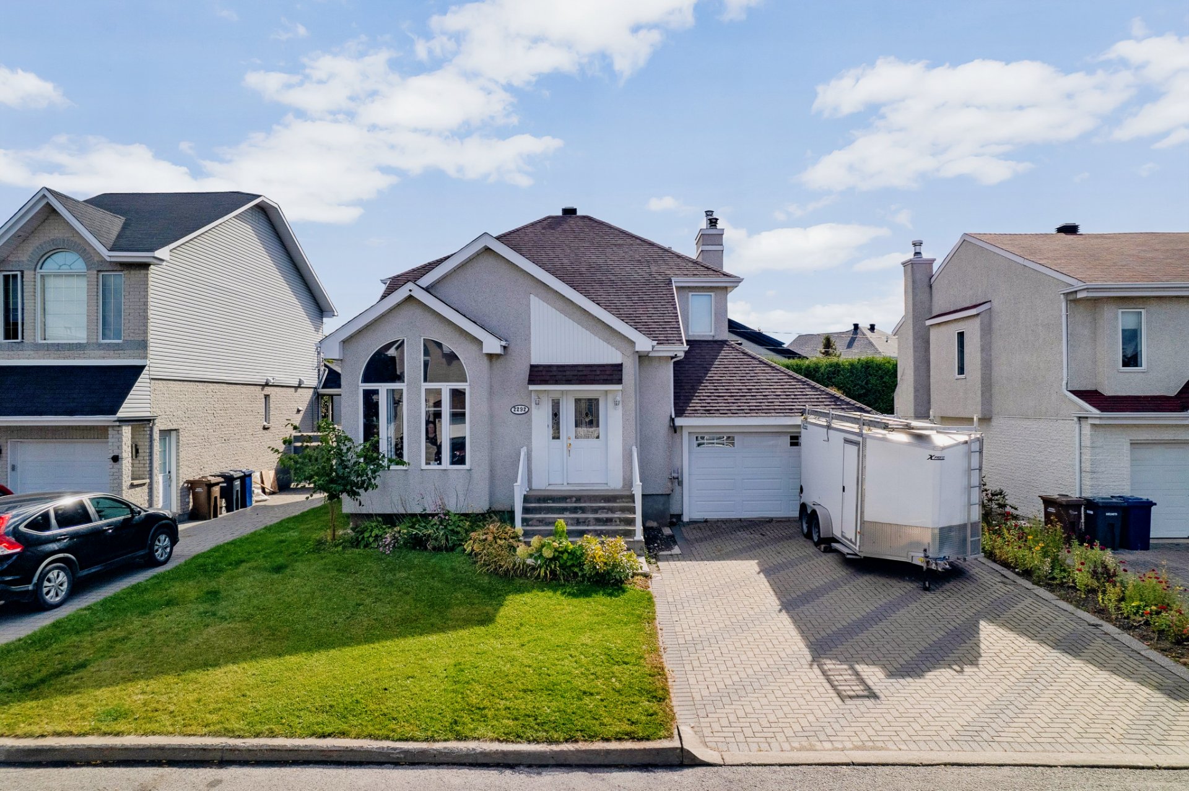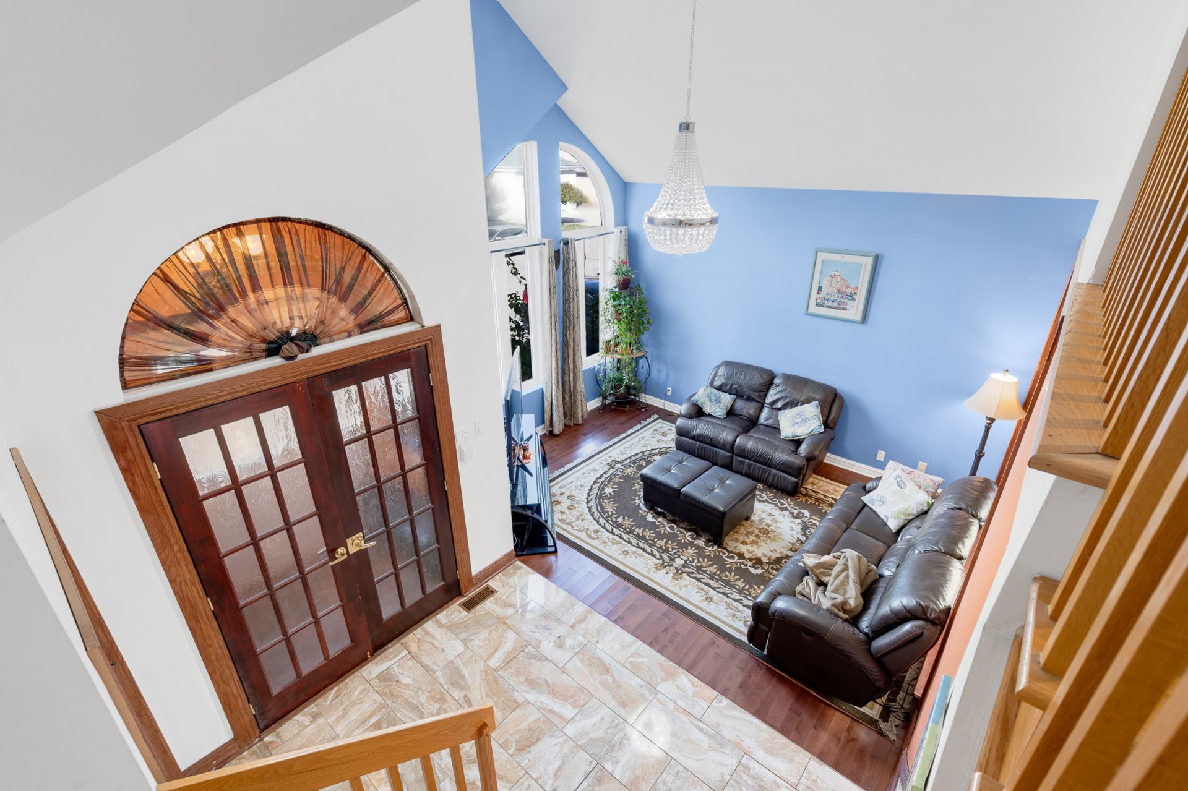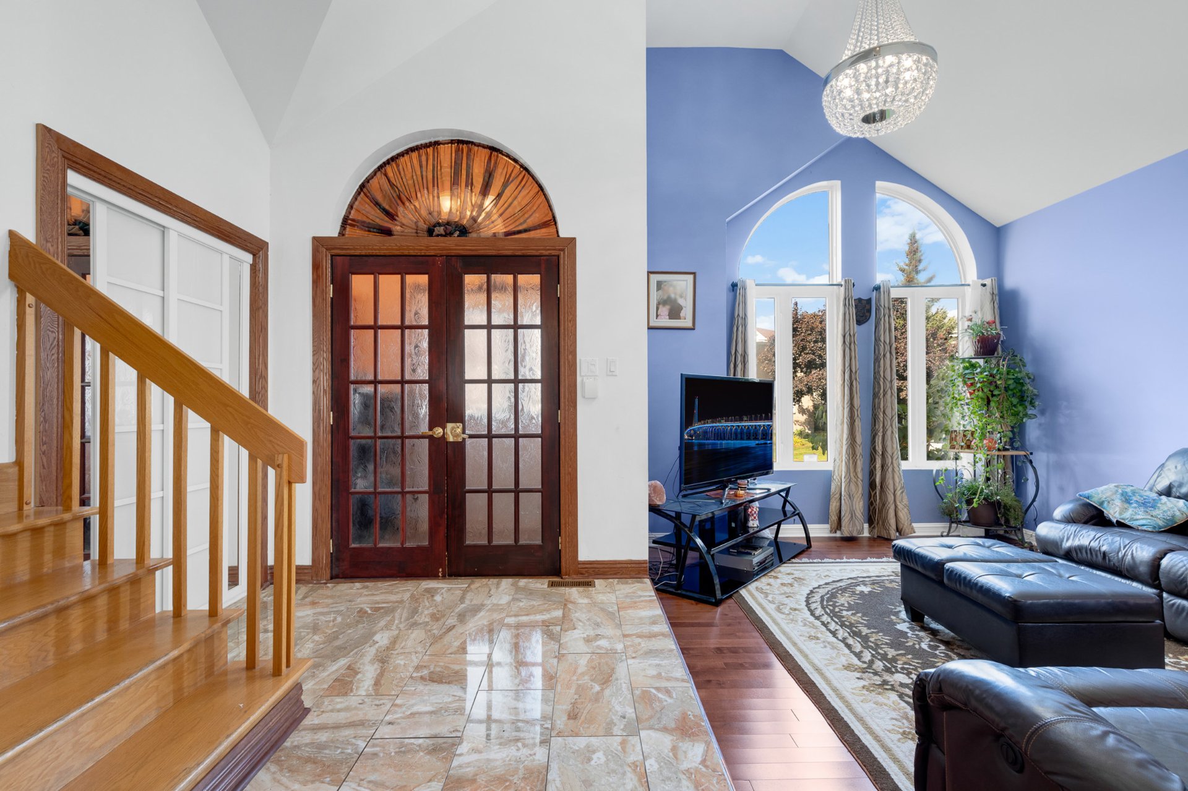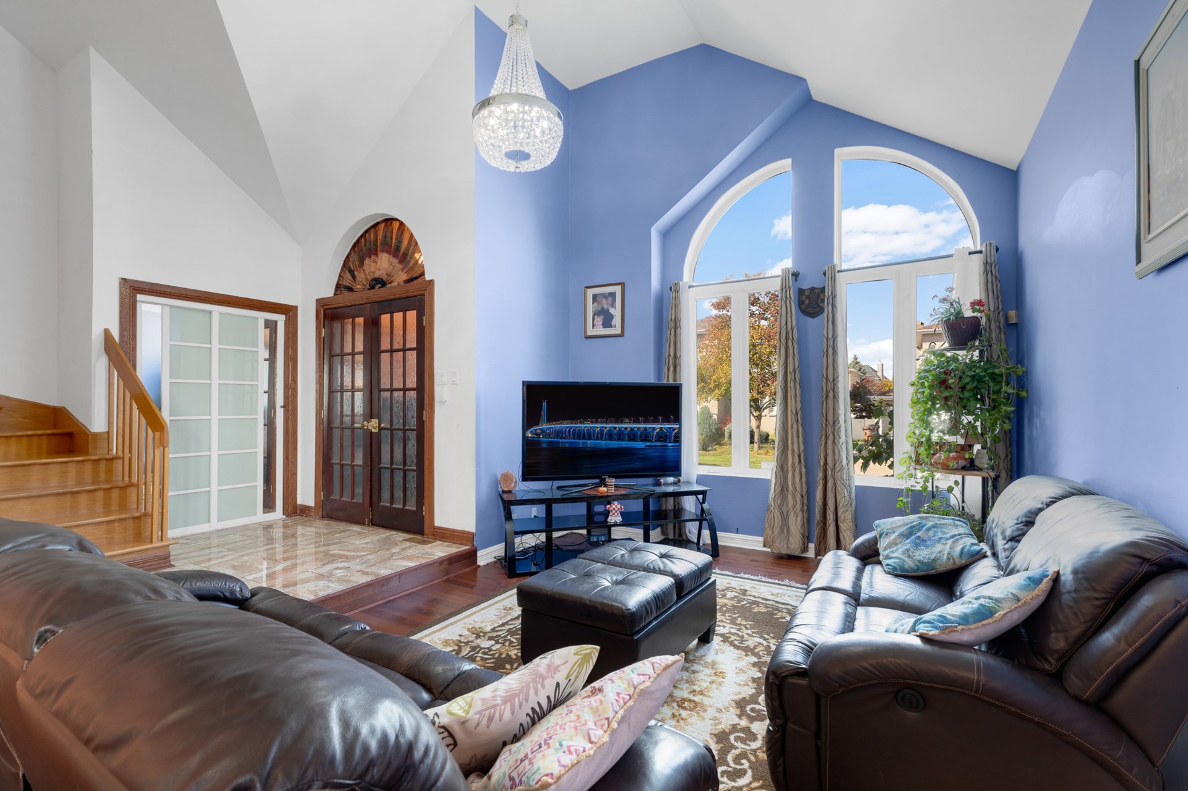2292 Rue de la Gironde, Laval (Duvernay), QC H7K3M1 $899,900

Frontage

Aerial photo

Overall View

Corridor

Living room

Living room

Den

Den

Dining room
|
|
Description
Welcome to this stunning, spacious property in the highly coveted "Ferme Papineau" area of Laval! As you step inside, you're welcomed by soaring ceilings and a bright living room filled with natural light from large windows. The main floor includes a cozy family room with a wood fireplace and a beautifully expanded kitchen featuring a large island and a nook perfect for a home office or dining area. Upstairs, find three spacious bedrooms and a modern bathroom with a separate shower. The spacious basement, with its own backyard entrance, bathroom, and cold room, offers endless possibilities for extra bedrooms. A true gem awaits!
Welcome to this stunning and spacious property located in
the highly coveted "Ferme Papineau" area of Laval! This
home is designed for both comfort and elegance, offering
ample space to accommodate all your needs. As you enter, a
grand staircase leads you to the upper level, while high
ceilings add a touch of grandeur. To your left, the bright
and airy living room, adorned with two oversized windows,
is flooded with natural light.
The main floor features a convenient powder room with a
washer and dryer, a cozy family room centered around a
charming wood fireplace, and a formal dining area perfect
for entertaining. The recently extended kitchen serves as
the heart of the home, complete with a large island and an
additional nook that can be tailored to your needs--whether
for extra seating, a home office, or a play area.
On the upper level, you'll find three generously sized
bedrooms that provide ample space for rest and relaxation.
The full bathroom, featuring a separate shower, ensures
both comfort and practicality.
The enormous basement, with its own exterior back entrance,
cold room and bathroom, offers endless possibilities.
Whether you envision it as an entertainment space, home
gym, additional bedrooms, or a living area, it's ready to
be customized to fit your lifestyle.
This property also boasts a spacious driveway and garage,
along with abundant storage areas throughout the home,
making it as functional as it is stylish.
A perfect blend of elegance and practicality, this home is
a must-see for those seeking a versatile and welcoming
property in a prime Laval location.
RENOVATIONS/IMPROVEMENTS:
- Extension was done for kitchen and cold room 2014.
- New kitchen 2014.
- New electric furnace 2023.
- New thermopump 2023.
- Roof 2018.
- Water tank 2023.
- Storage in back of garage 2014.
- New garage door 2014.
- Patio doors 2014.
- Back exterior (canexel & brick)2014.
- Wood floors: Living room floor 2022, dining room & family
room 2014.
- Finished basement 2006.
- Added bathroom in basement 2019.
- Windows: back bedrooms, basement & kitchen 2014.
- Entrance vestibule 2010.
Close to all amenities and services:
-Daycare centers, elementary schools (Ste-Béatrice and
Terry-Fox), high schools (Odyssée des Jeunes
Horizon-Jeunesse..)
-Library at 10min walk
-Grocery stores: - Maxi - IGA - Super C - Euromarché
Bellerose - Metro
-Several restaurants within a 2km radius
-Numerous bus stops
-Gare Vimont, Gare Ste-Rose leading to downtown Montreal's
Lucien-L'Allier station (line SJ/exo2)
-Highways: A19, A440, A15 A25
the highly coveted "Ferme Papineau" area of Laval! This
home is designed for both comfort and elegance, offering
ample space to accommodate all your needs. As you enter, a
grand staircase leads you to the upper level, while high
ceilings add a touch of grandeur. To your left, the bright
and airy living room, adorned with two oversized windows,
is flooded with natural light.
The main floor features a convenient powder room with a
washer and dryer, a cozy family room centered around a
charming wood fireplace, and a formal dining area perfect
for entertaining. The recently extended kitchen serves as
the heart of the home, complete with a large island and an
additional nook that can be tailored to your needs--whether
for extra seating, a home office, or a play area.
On the upper level, you'll find three generously sized
bedrooms that provide ample space for rest and relaxation.
The full bathroom, featuring a separate shower, ensures
both comfort and practicality.
The enormous basement, with its own exterior back entrance,
cold room and bathroom, offers endless possibilities.
Whether you envision it as an entertainment space, home
gym, additional bedrooms, or a living area, it's ready to
be customized to fit your lifestyle.
This property also boasts a spacious driveway and garage,
along with abundant storage areas throughout the home,
making it as functional as it is stylish.
A perfect blend of elegance and practicality, this home is
a must-see for those seeking a versatile and welcoming
property in a prime Laval location.
RENOVATIONS/IMPROVEMENTS:
- Extension was done for kitchen and cold room 2014.
- New kitchen 2014.
- New electric furnace 2023.
- New thermopump 2023.
- Roof 2018.
- Water tank 2023.
- Storage in back of garage 2014.
- New garage door 2014.
- Patio doors 2014.
- Back exterior (canexel & brick)2014.
- Wood floors: Living room floor 2022, dining room & family
room 2014.
- Finished basement 2006.
- Added bathroom in basement 2019.
- Windows: back bedrooms, basement & kitchen 2014.
- Entrance vestibule 2010.
Close to all amenities and services:
-Daycare centers, elementary schools (Ste-Béatrice and
Terry-Fox), high schools (Odyssée des Jeunes
Horizon-Jeunesse..)
-Library at 10min walk
-Grocery stores: - Maxi - IGA - Super C - Euromarché
Bellerose - Metro
-Several restaurants within a 2km radius
-Numerous bus stops
-Gare Vimont, Gare Ste-Rose leading to downtown Montreal's
Lucien-L'Allier station (line SJ/exo2)
-Highways: A19, A440, A15 A25
Inclusions: Light fixtures, blinds, dishwasher, wine fridge, kitchen hut, gazebo, garage opener, central vacuum & accessories.
Exclusions : Curtains, storage/cabinets in garage, sink in garage.
| BUILDING | |
|---|---|
| Type | Two or more storey |
| Style | Detached |
| Dimensions | 0x0 |
| Lot Size | 4999.83 PC |
| EXPENSES | |
|---|---|
| Municipal Taxes (2024) | $ 4645 / year |
| School taxes (2024) | $ 518 / year |
|
ROOM DETAILS |
|||
|---|---|---|---|
| Room | Dimensions | Level | Flooring |
| Other | 6.11 x 3.9 P | Ground Floor | Ceramic tiles |
| Other | 7.9 x 9.7 P | Ground Floor | Ceramic tiles |
| Living room | 11.10 x 14.3 P | Ground Floor | Other |
| Den | 11.11 x 11.3 P | Ground Floor | Other |
| Dining room | 11.10 x 12.2 P | Ground Floor | Other |
| Kitchen | 11.7 x 15.2 P | Ground Floor | Ceramic tiles |
| Family room | 15.2 x 11.10 P | Ground Floor | Other |
| Washroom | 5.4 x 8.1 P | Ground Floor | Ceramic tiles |
| Bathroom | 12.5 x 9.7 P | 2nd Floor | Ceramic tiles |
| Primary bedroom | 13.9 x 14.2 P | 2nd Floor | Other |
| Bedroom | 10.7 x 10.2 P | 2nd Floor | Other |
| Bedroom | 11.5 x 10.10 P | 2nd Floor | Other |
| Family room | 39.2 x 18.6 P | Basement | Wood |
| Storage | 9.10 x 10.10 P | Basement | Floating floor |
| Bathroom | 7.4 x 7.8 P | Basement | Ceramic tiles |
| Cellar / Cold room | 14.8 x 10.8 P | Basement | Ceramic tiles |
|
CHARACTERISTICS |
|
|---|---|
| Driveway | Double width or more, Plain paving stone |
| Landscaping | Fenced, Land / Yard lined with hedges, Landscape |
| Heating system | Air circulation, Electric baseboard units |
| Water supply | Municipality |
| Heating energy | Electricity |
| Equipment available | Central vacuum cleaner system installation, Alarm system, Electric garage door, Central air conditioning, Central heat pump, Private yard |
| Windows | Aluminum, PVC |
| Foundation | Poured concrete |
| Hearth stove | Wood fireplace |
| Garage | Heated, Fitted |
| Siding | Aggregate, Brick, Vinyl |
| Proximity | Highway, Hospital, Park - green area, Elementary school, High school, Public transport, Bicycle path, Daycare centre, Snowmobile trail, ATV trail |
| Bathroom / Washroom | Adjoining to primary bedroom, Seperate shower |
| Available services | Fire detector |
| Basement | 6 feet and over, Finished basement, Other, Separate entrance |
| Parking | Outdoor, Garage |
| Sewage system | Municipal sewer |
| Window type | Crank handle, French window |
| Roofing | Asphalt shingles |
| Zoning | Residential |