Frontage 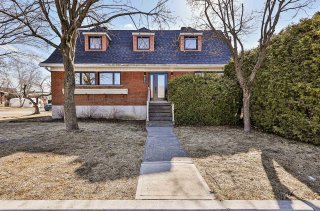 Frontage
Frontage 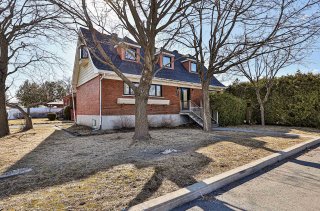 Frontage
Frontage 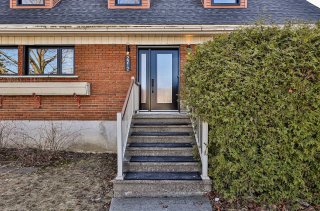 Hallway
Hallway  Hallway
Hallway  Living room
Living room  Living room
Living room 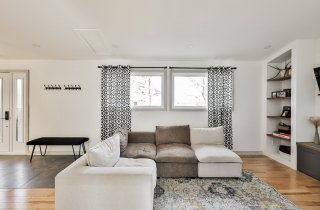 Living room
Living room 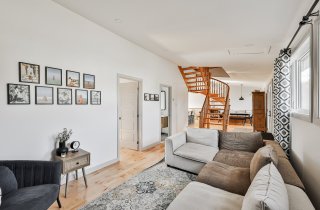 Living room
Living room 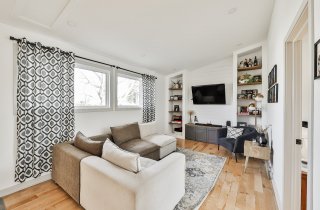 Living room
Living room 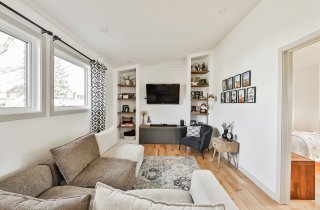 Living room
Living room 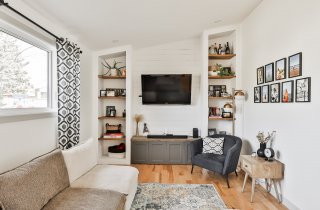 Living room
Living room  Living room
Living room  Living room
Living room 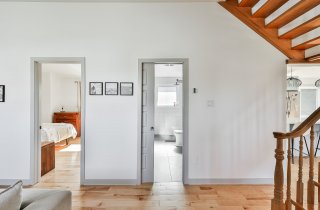 Primary bedroom
Primary bedroom  Primary bedroom
Primary bedroom 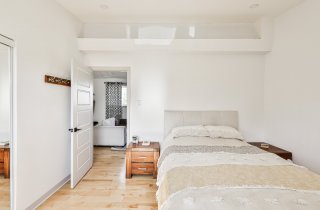 Primary bedroom
Primary bedroom  Bathroom
Bathroom  Bathroom
Bathroom 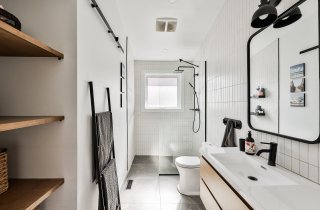 Bathroom
Bathroom 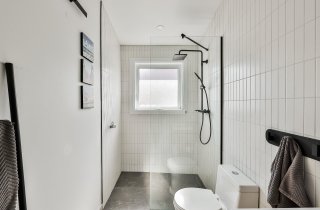 Bathroom
Bathroom 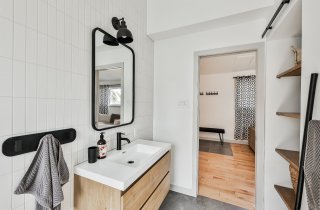 Kitchen
Kitchen 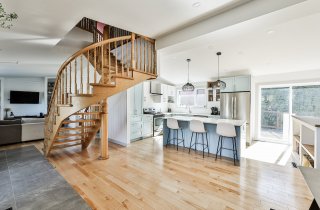 Kitchen
Kitchen 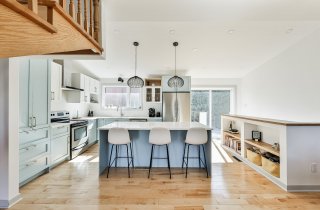 Kitchen
Kitchen  Kitchen
Kitchen 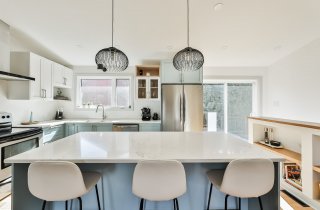 Kitchen
Kitchen 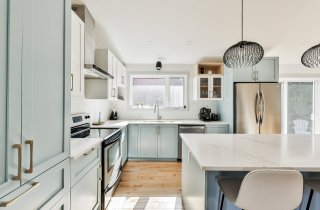 Kitchen
Kitchen 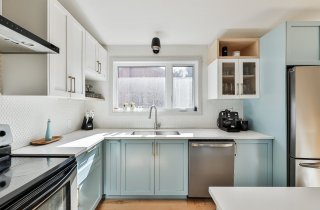 Kitchen
Kitchen 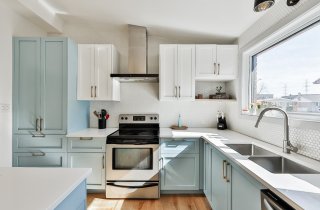 Kitchen
Kitchen 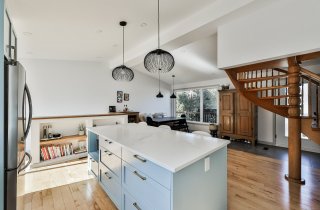 Kitchen
Kitchen 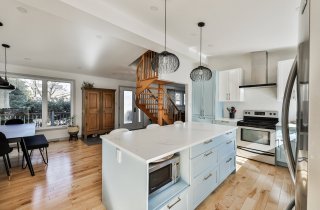 Kitchen
Kitchen 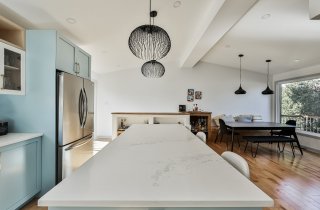 Kitchen
Kitchen 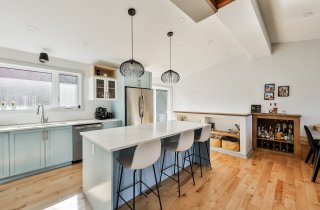 Kitchen
Kitchen 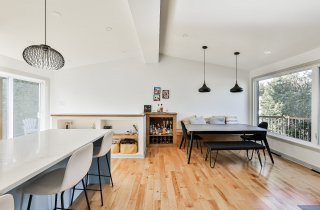 Dining room
Dining room  Dining room
Dining room 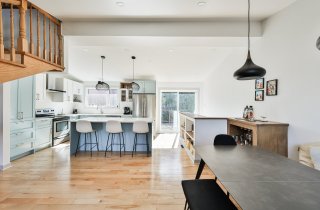 Dining room
Dining room  Dining room
Dining room  Dining room
Dining room 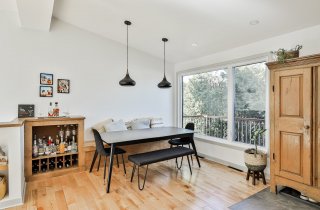 Dining room
Dining room 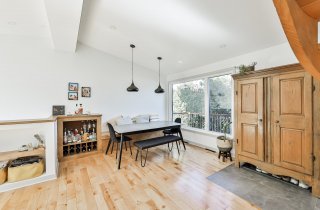 Kitchen
Kitchen  Staircase
Staircase 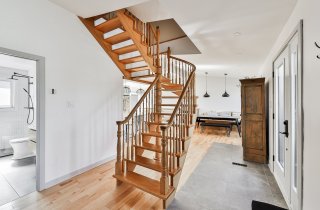 Corridor
Corridor 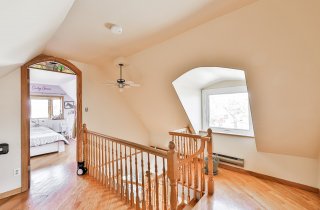 Den
Den 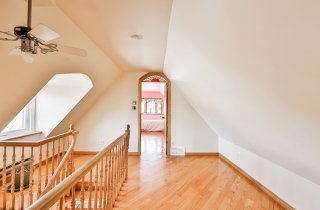 Bedroom
Bedroom 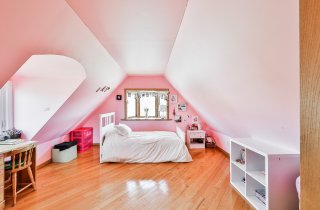 Bedroom
Bedroom 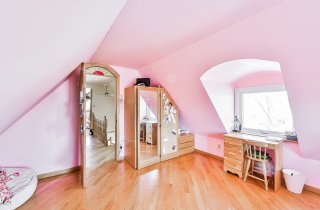 Den
Den 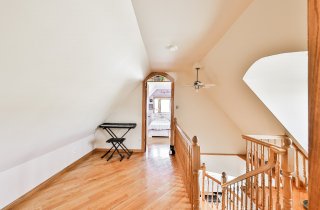 Bedroom
Bedroom  Bedroom
Bedroom 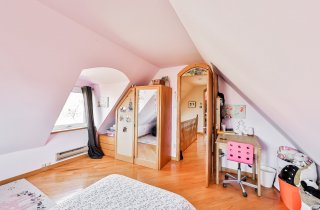 Family room
Family room 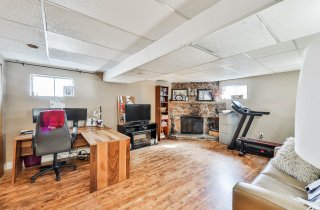 Family room
Family room 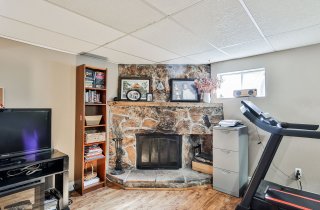 Family room
Family room 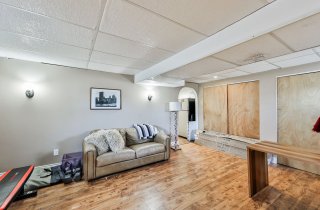 Family room
Family room 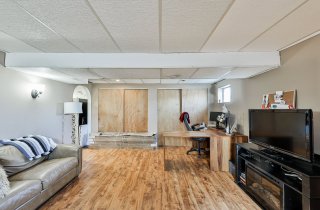 Family room
Family room  Playroom
Playroom  Playroom
Playroom  Playroom
Playroom  Playroom
Playroom  Playroom
Playroom 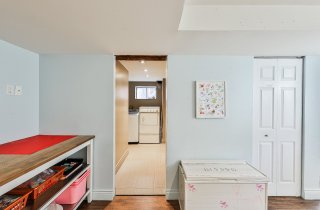 Laundry room
Laundry room 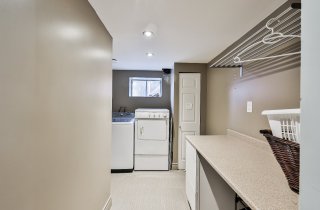 Laundry room
Laundry room 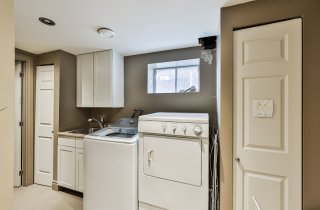 Laundry room
Laundry room 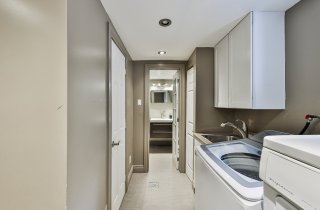 Bathroom
Bathroom 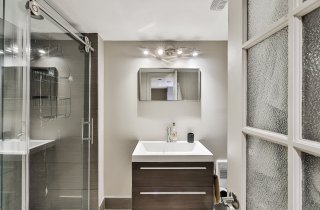 Bathroom
Bathroom 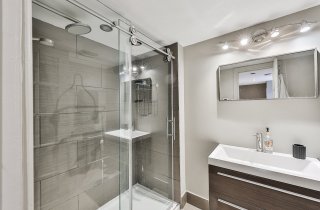 Bathroom
Bathroom 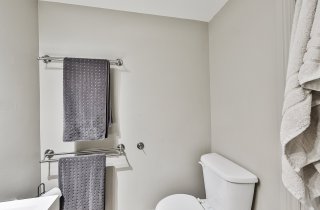 Patio
Patio 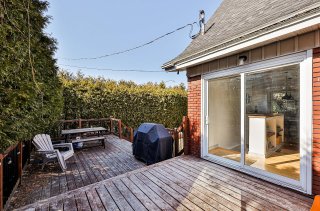 Patio
Patio 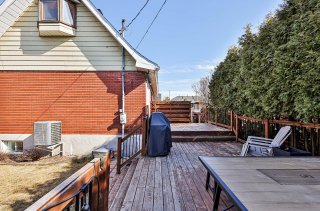 Patio
Patio  Backyard
Backyard 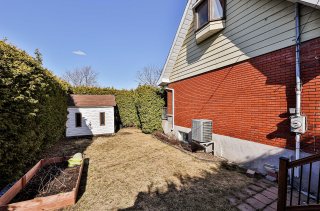 Backyard
Backyard 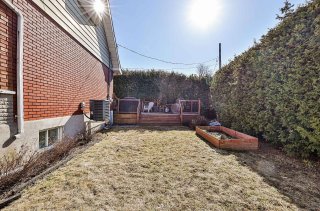 Backyard
Backyard  Backyard
Backyard 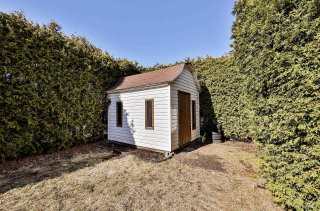 Parking
Parking 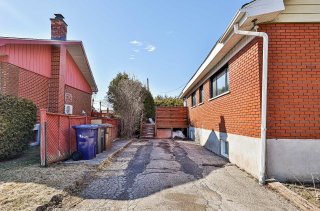 Parking
Parking 
 Frontage
Frontage  Frontage
Frontage  Hallway
Hallway  Hallway
Hallway  Living room
Living room  Living room
Living room  Living room
Living room  Living room
Living room  Living room
Living room  Living room
Living room  Living room
Living room  Living room
Living room  Living room
Living room  Primary bedroom
Primary bedroom  Primary bedroom
Primary bedroom  Primary bedroom
Primary bedroom  Bathroom
Bathroom  Bathroom
Bathroom  Bathroom
Bathroom  Bathroom
Bathroom  Kitchen
Kitchen  Kitchen
Kitchen  Kitchen
Kitchen  Kitchen
Kitchen  Kitchen
Kitchen  Kitchen
Kitchen  Kitchen
Kitchen  Kitchen
Kitchen  Kitchen
Kitchen  Kitchen
Kitchen  Kitchen
Kitchen  Kitchen
Kitchen  Dining room
Dining room  Dining room
Dining room  Dining room
Dining room  Dining room
Dining room  Dining room
Dining room  Dining room
Dining room  Kitchen
Kitchen  Staircase
Staircase  Corridor
Corridor  Den
Den  Bedroom
Bedroom  Bedroom
Bedroom  Den
Den  Bedroom
Bedroom  Bedroom
Bedroom  Family room
Family room  Family room
Family room  Family room
Family room  Family room
Family room  Family room
Family room  Playroom
Playroom  Playroom
Playroom  Playroom
Playroom  Playroom
Playroom  Playroom
Playroom  Laundry room
Laundry room  Laundry room
Laundry room  Laundry room
Laundry room  Bathroom
Bathroom  Bathroom
Bathroom  Bathroom
Bathroom  Patio
Patio  Patio
Patio  Patio
Patio  Backyard
Backyard  Backyard
Backyard  Backyard
Backyard  Backyard
Backyard  Parking
Parking  Parking
Parking 



