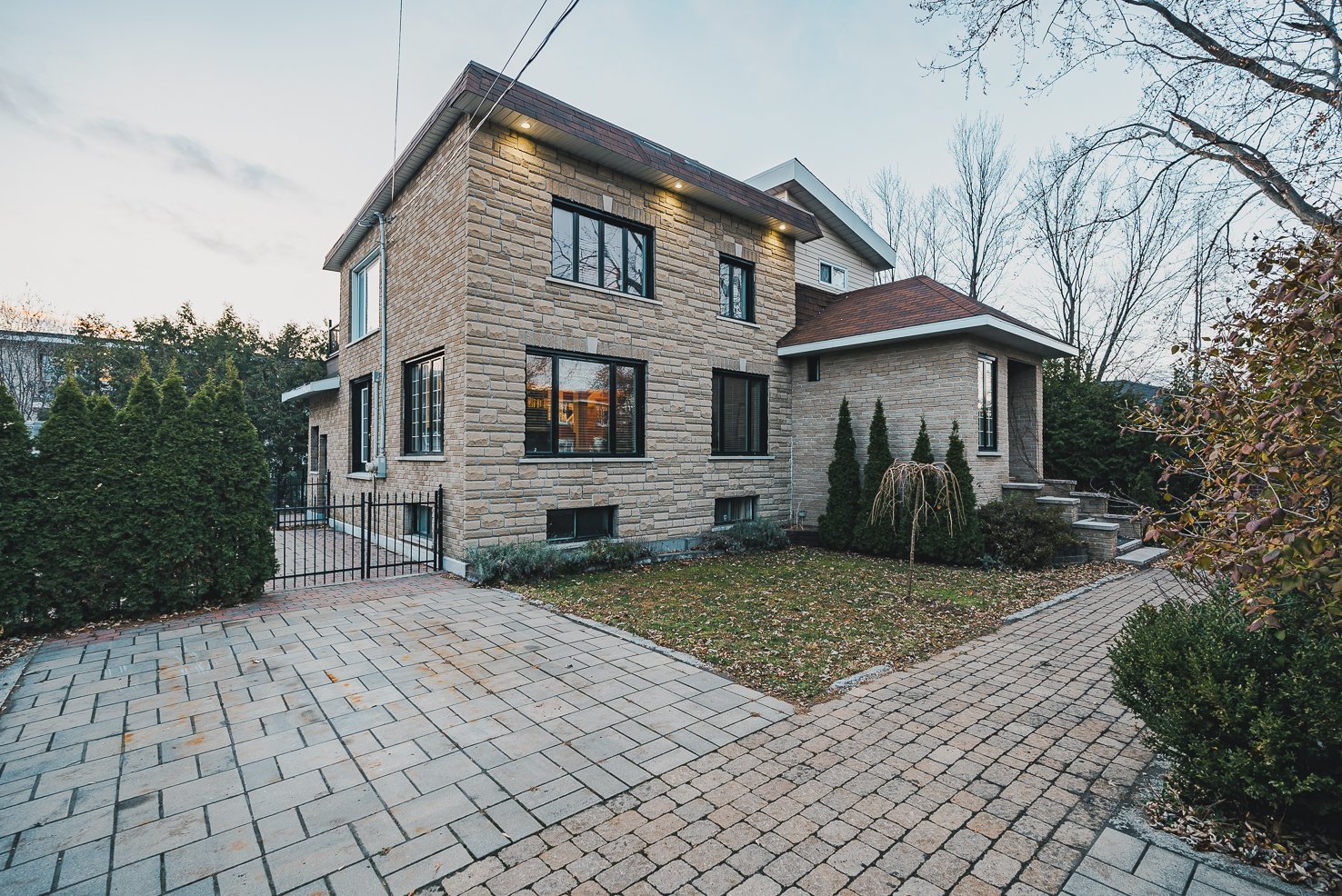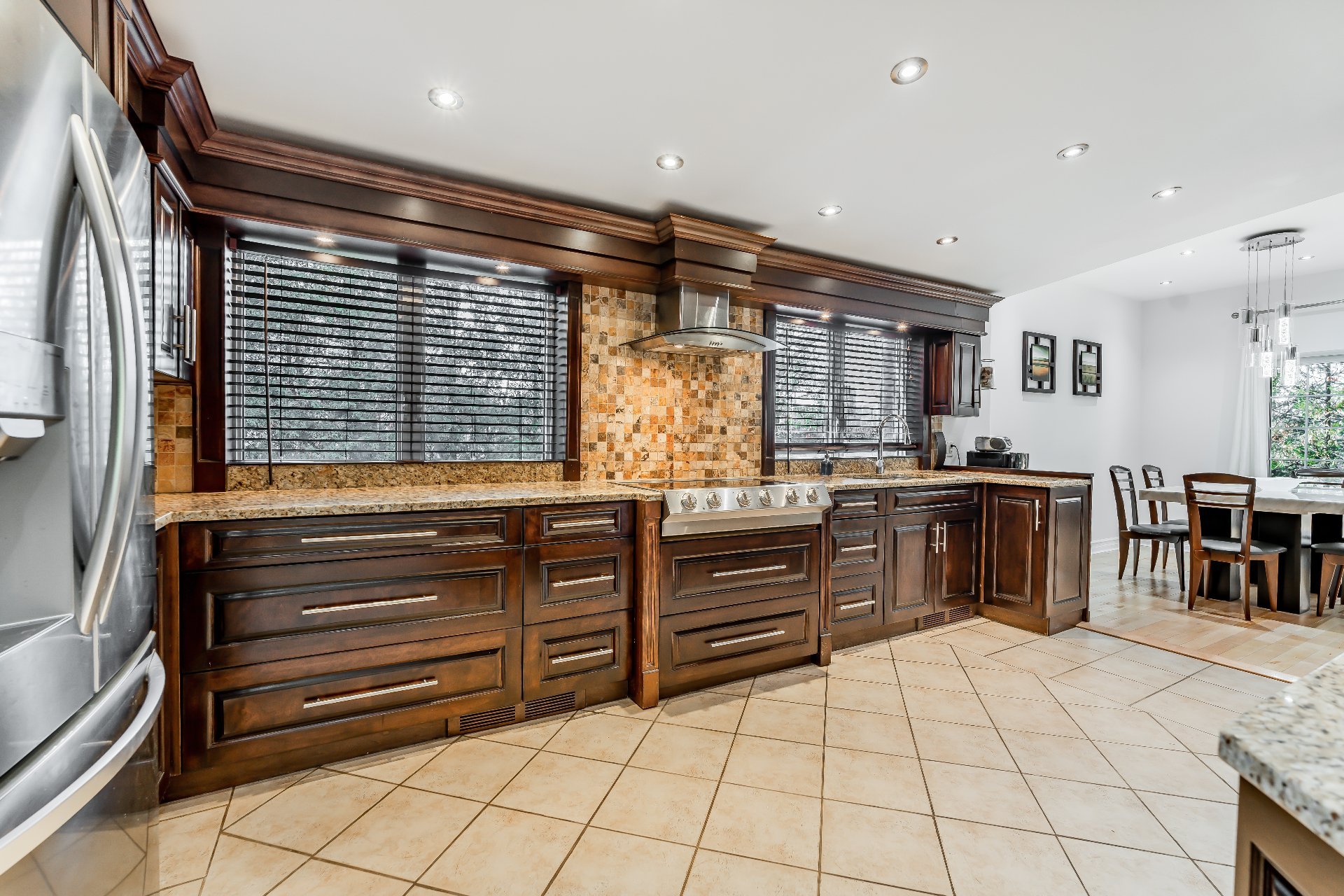184 Av. du Parc, Laval (Laval-des-Rapides), QC H7N3X2 $1,098,000

Frontage

Frontage

Backyard

Living room

Living room

Dining room

Dining room

Kitchen

Kitchen
|
|
Description
This magnificent house offers many advantages, including its proximity to Montmorency and Concorde metro stations, Place Bell, Carrefour Laval, Highway 15, as well as various schools, universities, and all necessary services, making it the perfect family home. It features 6 bedrooms, 3 bathrooms, a powder room, a wood-burning fireplace, central heating and air conditioning system, an inground heated pool, and a 9,500 sq. ft. lot. Here is a unique opportunity as an intergenerational home, with distinct yet connected spaces that allow for harmonious cohabitation.
This remarkable residence presents a unique opportunity as
a multigenerational home. With its distinct yet
interconnected spaces, it fosters harmonious cohabitation,
providing each generation with privacy and comfort. The
functional layouts and separate entrances make this house
the perfect place to create family memories while
preserving the autonomy of each individual. Its versatile
design allows for communal living yet maintains
independence, all within a warm and welcoming setting.
From the original construction, only the framework was
retained; in 1998, the foundation was redone, and the
basement was added. Further expansions took place in 2012
on the ground floor and in 2018 on the upper floor.
ON THE GROUND FLOOR:
- A spacious living room with a stunning wood-burning
fireplace creating a cozy atmosphere.
- A fully equipped kitchen with granite countertops, ample
storage through numerous floor-to-ceiling wooden cabinets,
a breakfast counter, and built-in appliances.
- A bright dining room, ideal for hosting guests, with
access to the yard through the patio door.
- A second family room open to the dining area.
- Convenient entrance powder room.
ON THE SECOND FLOOR:
- 4 well-sized bedrooms.
- An ideal office space for remote work, a sitting room, or
even an additional bedroom, with an outdoor balcony
overlooking the yard.
- 2 full bathrooms, one en-suite to the master bedroom.
- The spacious master bedroom with its own ensuite bathroom.
IN THE BASEMENT - INTERGENERATIONAL POTENTIAL:
- Fully finished family room.
- One bedroom.
- Bathroom with tub and separate shower.
- Equipped kitchen.
- Laundry room.
- Large and practical cold room.
- 2 independent exterior entrances.
OUTDOORS:
- Cedar hedge fencing providing excellent privacy in the
front.
- Pergola space.
- Inground heated pool.
- Storage shed.
- 4 parking spaces.
PROXIMITY:
- Walking distance (300 meters) to Marcel-Vaillancourt
primary school and Montmorency Park (baseball, soccer,
playgrounds, petanque, slides, skating rinks).
- 1 km from Concorde metro station and Concorde train
station.
- 1 km from Falco Dog Park.
- 1.4 km from Cégep Montmorency.
- 3 minutes by car from Sainte-Marguerite primary school.
- 3 minutes by car from Highway 5 access and the Viau
Bridge to Montreal.
- 5 minutes from Mont-de-Lasalle high school, Collège
Letendre, Cégep Montmorency, and the Laval campus of the
University of Montreal.
- 9 minutes by car from Carrefour Laval.
Plan your visit and discover the exclusive charm that
defines this exceptional residence!
Video: https://youtu.be/dp8Q1cz94S0
a multigenerational home. With its distinct yet
interconnected spaces, it fosters harmonious cohabitation,
providing each generation with privacy and comfort. The
functional layouts and separate entrances make this house
the perfect place to create family memories while
preserving the autonomy of each individual. Its versatile
design allows for communal living yet maintains
independence, all within a warm and welcoming setting.
From the original construction, only the framework was
retained; in 1998, the foundation was redone, and the
basement was added. Further expansions took place in 2012
on the ground floor and in 2018 on the upper floor.
ON THE GROUND FLOOR:
- A spacious living room with a stunning wood-burning
fireplace creating a cozy atmosphere.
- A fully equipped kitchen with granite countertops, ample
storage through numerous floor-to-ceiling wooden cabinets,
a breakfast counter, and built-in appliances.
- A bright dining room, ideal for hosting guests, with
access to the yard through the patio door.
- A second family room open to the dining area.
- Convenient entrance powder room.
ON THE SECOND FLOOR:
- 4 well-sized bedrooms.
- An ideal office space for remote work, a sitting room, or
even an additional bedroom, with an outdoor balcony
overlooking the yard.
- 2 full bathrooms, one en-suite to the master bedroom.
- The spacious master bedroom with its own ensuite bathroom.
IN THE BASEMENT - INTERGENERATIONAL POTENTIAL:
- Fully finished family room.
- One bedroom.
- Bathroom with tub and separate shower.
- Equipped kitchen.
- Laundry room.
- Large and practical cold room.
- 2 independent exterior entrances.
OUTDOORS:
- Cedar hedge fencing providing excellent privacy in the
front.
- Pergola space.
- Inground heated pool.
- Storage shed.
- 4 parking spaces.
PROXIMITY:
- Walking distance (300 meters) to Marcel-Vaillancourt
primary school and Montmorency Park (baseball, soccer,
playgrounds, petanque, slides, skating rinks).
- 1 km from Concorde metro station and Concorde train
station.
- 1 km from Falco Dog Park.
- 1.4 km from Cégep Montmorency.
- 3 minutes by car from Sainte-Marguerite primary school.
- 3 minutes by car from Highway 5 access and the Viau
Bridge to Montreal.
- 5 minutes from Mont-de-Lasalle high school, Collège
Letendre, Cégep Montmorency, and the Laval campus of the
University of Montreal.
- 9 minutes by car from Carrefour Laval.
Plan your visit and discover the exclusive charm that
defines this exceptional residence!
Video: https://youtu.be/dp8Q1cz94S0
Inclusions: Light fixtures, blinds, curtain rods, curtains, dishwasher, stove, hood, built-in oven, stove in the basement, hood in the basement, small refrigerator in the basement, central and wall-mounted heat pumps,bedroom furniture on the upper floor near the bathroom, built-in furniture in basement,pool+acc
Exclusions : N/A
| BUILDING | |
|---|---|
| Type | Two or more storey |
| Style | Detached |
| Dimensions | 12.13x11.28 M |
| Lot Size | 887.1 MC |
| EXPENSES | |
|---|---|
| Municipal Taxes (2024) | $ 5322 / year |
| School taxes (2024) | $ 585 / year |
|
ROOM DETAILS |
|||
|---|---|---|---|
| Room | Dimensions | Level | Flooring |
| Hallway | 10 x 5 P | Basement | Wood |
| Hallway | 9 x 9 P | Ground Floor | Ceramic tiles |
| Living room | 22 x 17.1 P | Basement | Wood |
| Washroom | 5.1 x 4.1 P | Ground Floor | Ceramic tiles |
| Kitchen | 9 x 6 P | Basement | Ceramic tiles |
| Living room | 22 x 11 P | Ground Floor | Wood |
| Dining room | 11 x 10 P | Ground Floor | Wood |
| Bathroom | 13 x 11 P | Basement | Ceramic tiles |
| Bedroom | 10 x 13 P | Basement | Wood |
| Kitchen | 15 x 11 P | Ground Floor | Ceramic tiles |
| Laundry room | 5 x 7 P | Basement | Ceramic tiles |
| Dinette | 10 x 5 P | Ground Floor | Wood |
| Cellar / Cold room | 9 x 4 P | Basement | Concrete |
| Living room | 22 x 14.1 P | Ground Floor | Wood |
| Other | 6 x 7 P | Basement | Other |
| Hallway | 11 x 5 P | Ground Floor | Ceramic tiles |
| Hallway | 12.1 x 4 P | Basement | Ceramic tiles |
| Primary bedroom | 14 x 11 P | 2nd Floor | Wood |
| Bedroom | 14.1 x 10.1 P | 2nd Floor | Parquetry |
| Bedroom | 11.0 x 10.1 P | 2nd Floor | Wood |
| Bedroom | 11 x 9 P | 2nd Floor | Wood |
| Bathroom | 7 x 7 P | 2nd Floor | Ceramic tiles |
| Bedroom | 11 x 9.1 P | 2nd Floor | Wood |
| Bathroom | 7 x 6 P | 2nd Floor | Ceramic tiles |
| Laundry room | 5 x 3 P | 2nd Floor | Ceramic tiles |
|
CHARACTERISTICS |
|
|---|---|
| Driveway | Plain paving stone |
| Landscaping | Fenced, Land / Yard lined with hedges, Landscape |
| Cupboard | Wood |
| Heating system | Air circulation, Electric baseboard units |
| Water supply | Municipality |
| Heating energy | Electricity, Heating oil |
| Windows | PVC |
| Foundation | Poured concrete |
| Hearth stove | Wood fireplace |
| Siding | Brick, Vinyl |
| Pool | Heated, Inground |
| Proximity | Highway, Cegep, Elementary school, High school, Public transport, University, Bicycle path, Daycare centre |
| Bathroom / Washroom | Adjoining to primary bedroom, Whirlpool bath-tub, Seperate shower |
| Basement | 6 feet and over, Finished basement, Separate entrance |
| Parking | Outdoor |
| Sewage system | Municipal sewer |
| Window type | Sliding, Crank handle, French window |
| Roofing | Asphalt shingles, Elastomer membrane |
| Topography | Flat |
| Zoning | Residential |
| Distinctive features | Intergeneration |
| Equipment available | Central heat pump, Wall-mounted heat pump |