1424 Rue Page, Laval (Chomedey), QC H7W3S4 $899,000
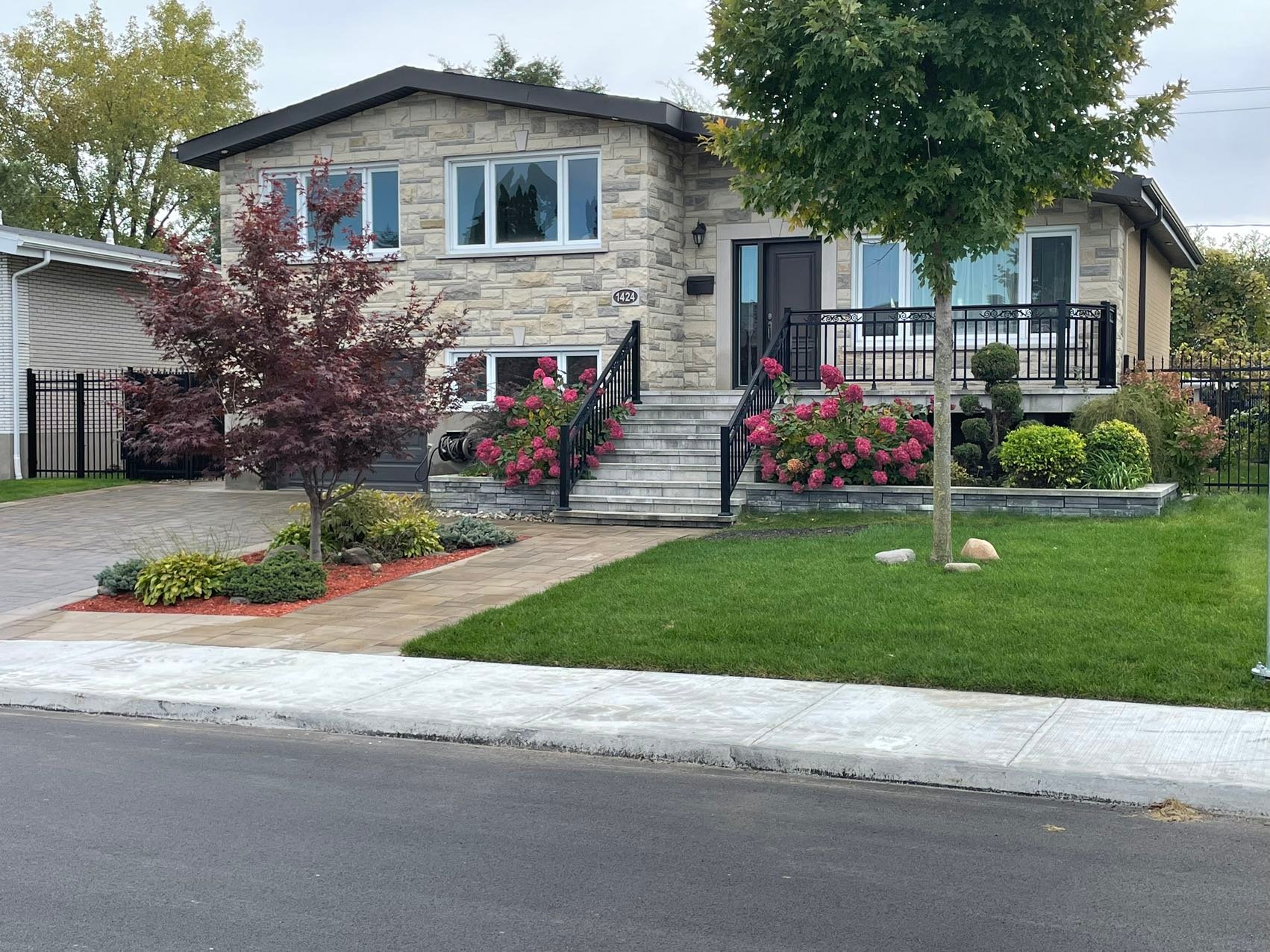
Frontage
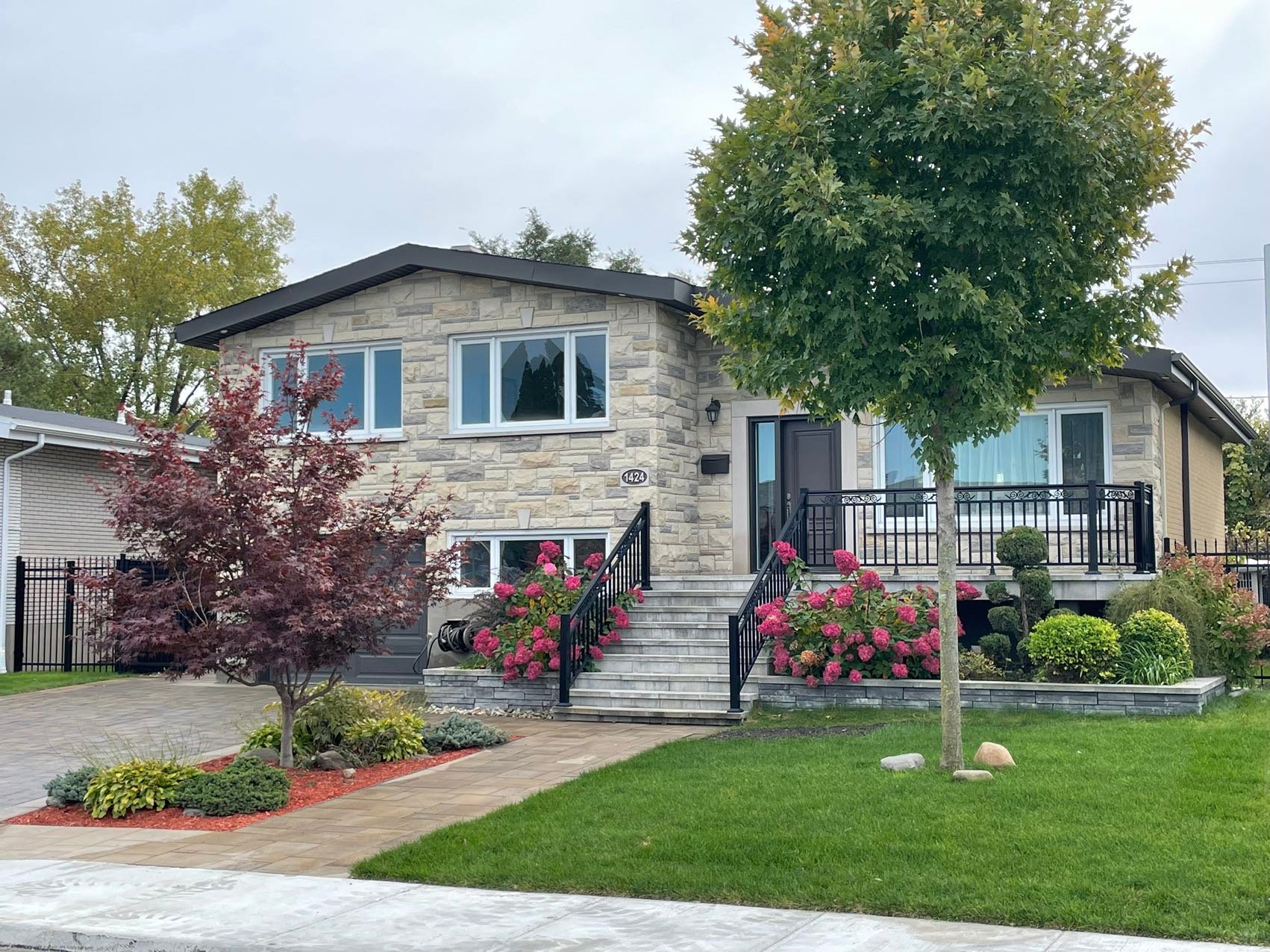
Frontage
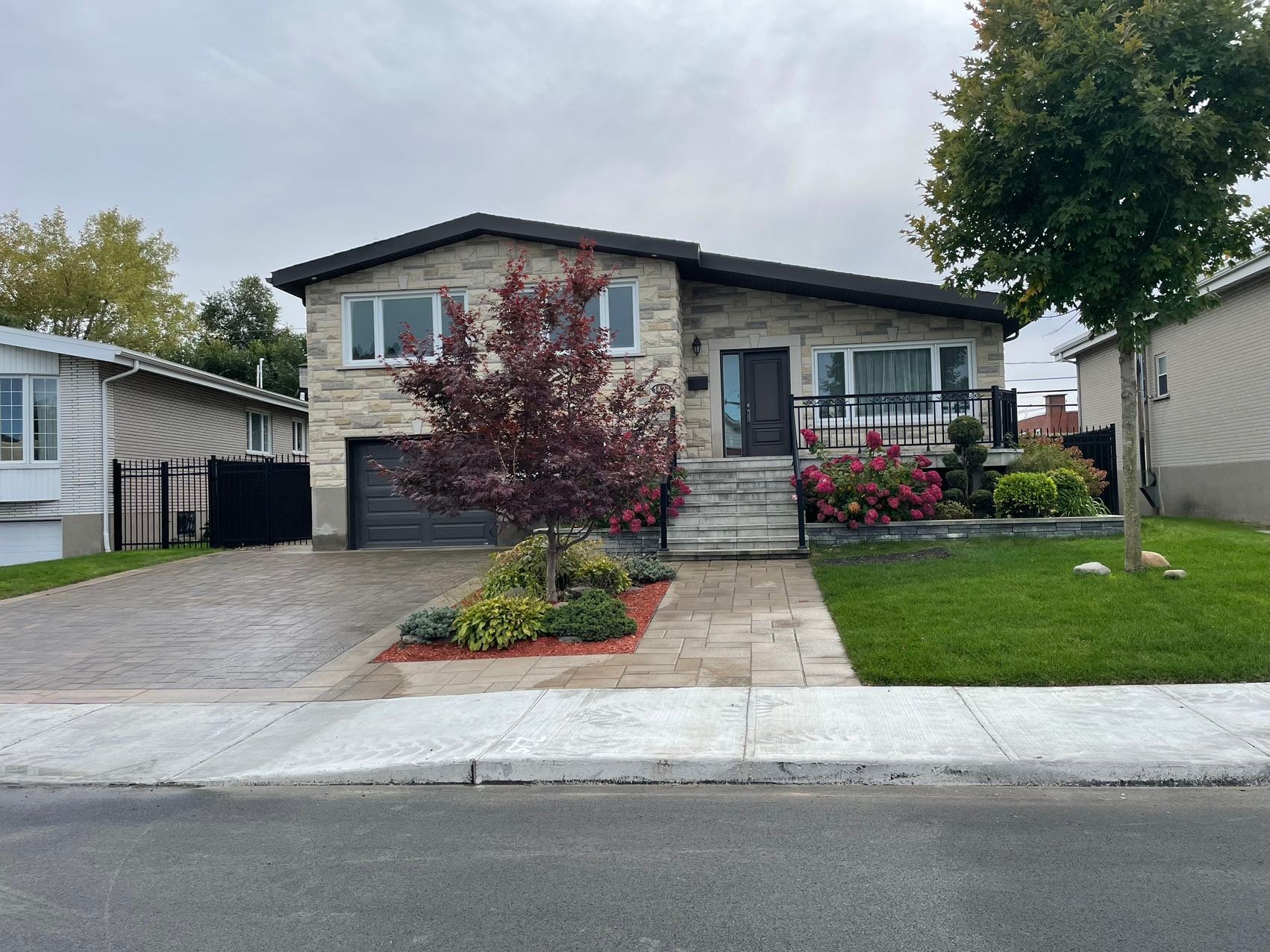
Frontage
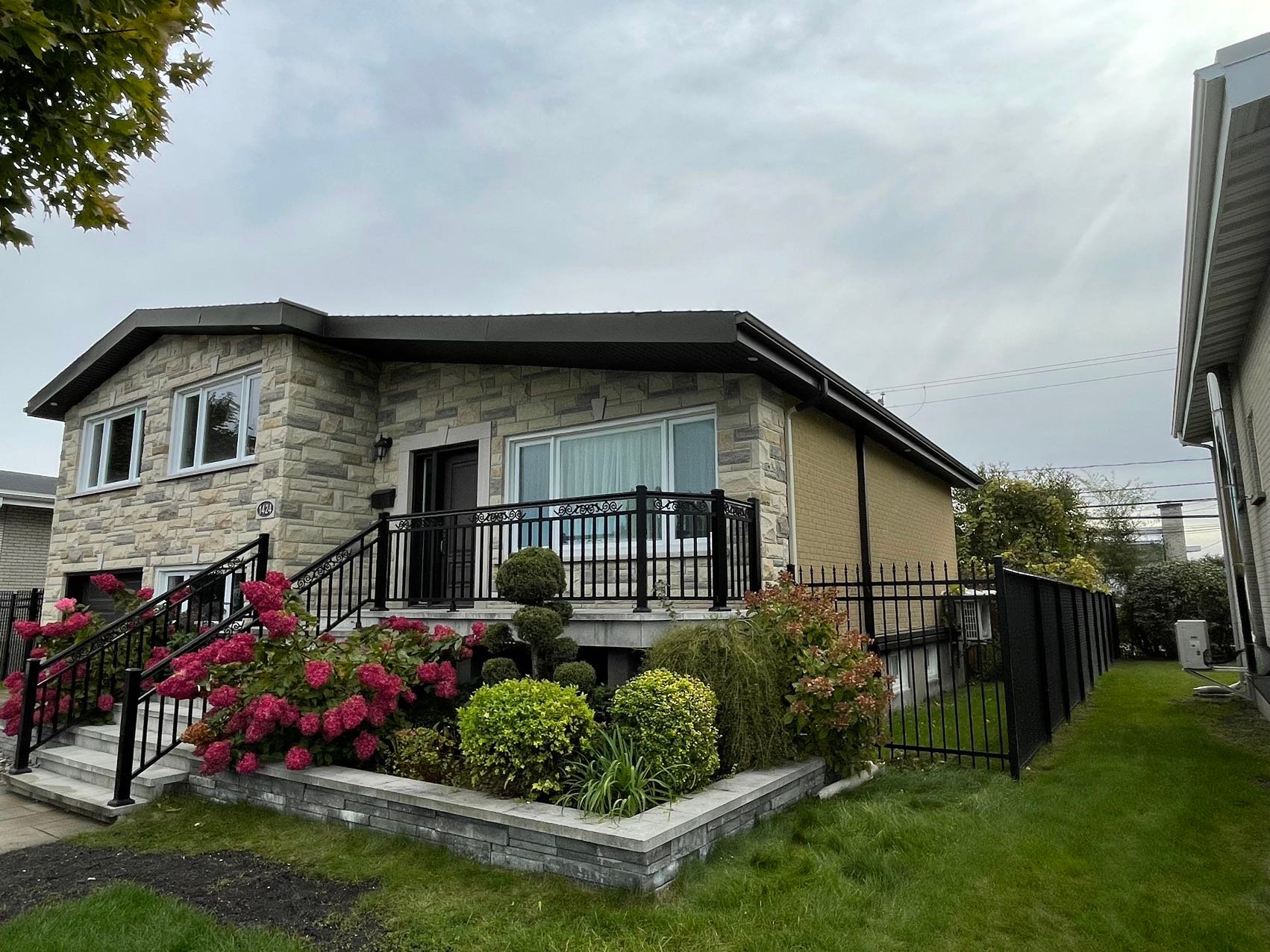
Frontage

Hallway
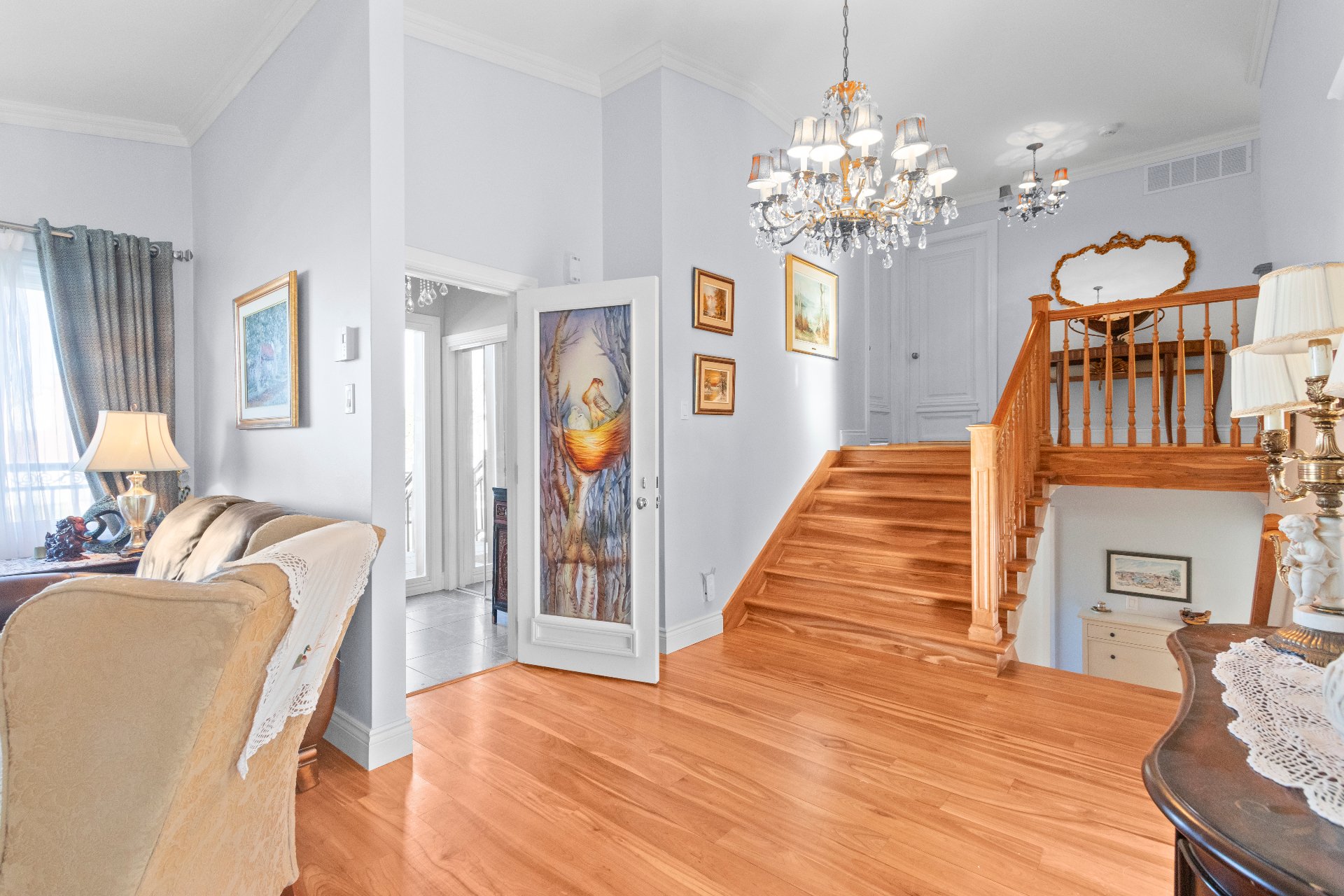
Staircase
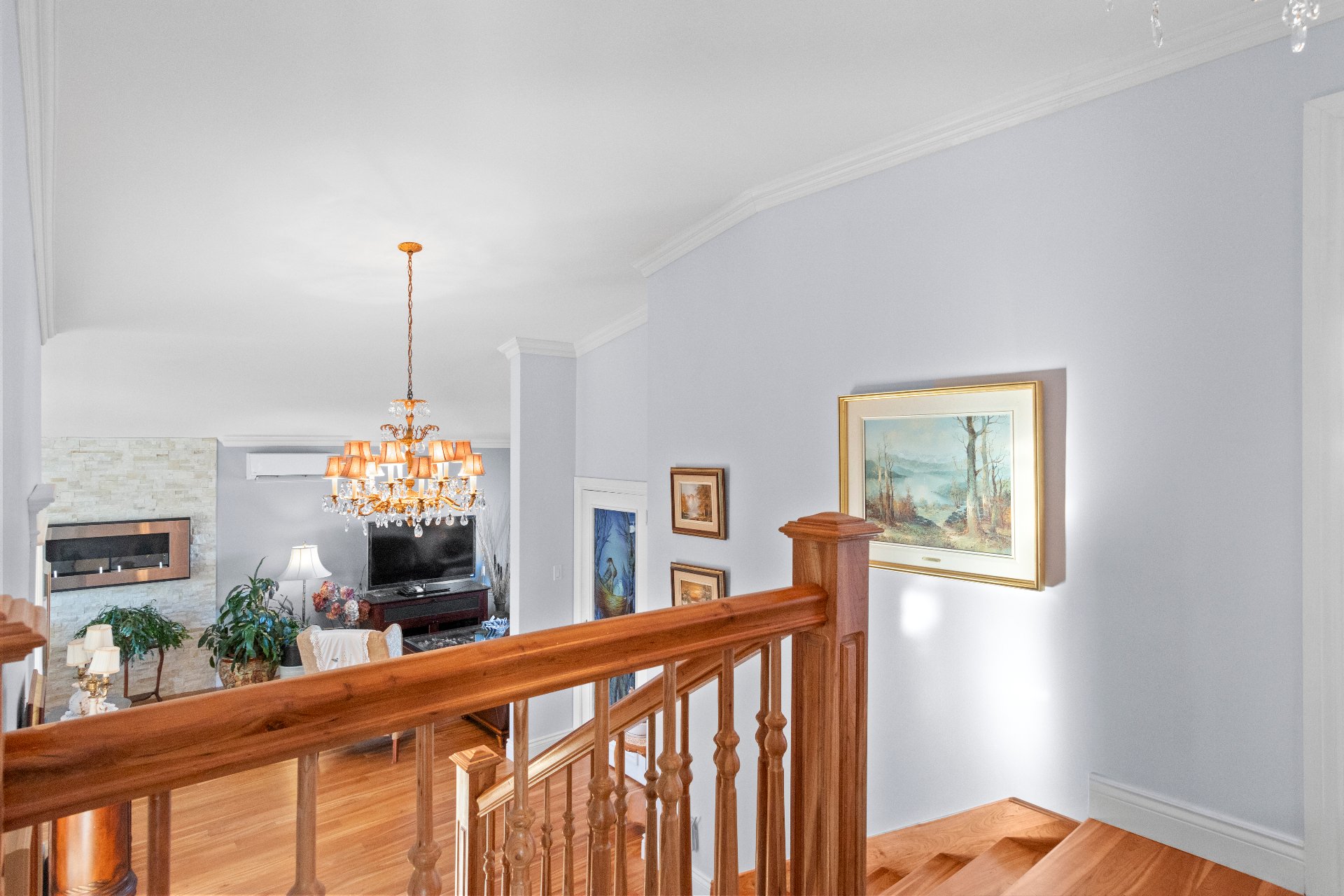
Hallway

Hallway
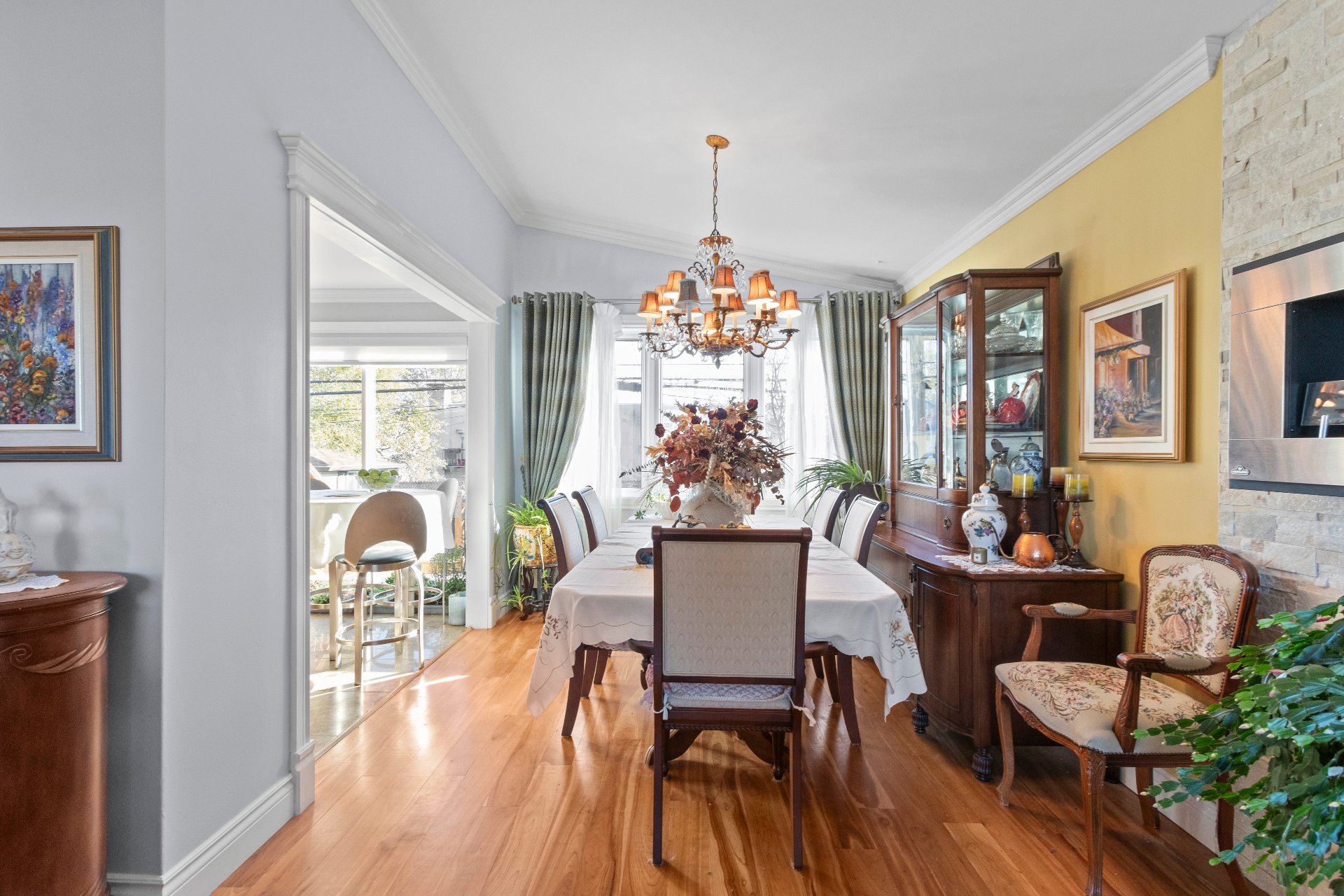
Dining room
|
|
OPEN HOUSE
Sunday, 6 April, 2025 | 14:00 - 16:00
Description
Inclusions: One (1) garage door remote, white curtains in the living room, dining room and master bedroom. Zebra print blinds in the kitchen. Cabanon storage shed. One (1) hot water tank, alarm system and the central vacuum.
Exclusions : Grey curtains and the curtain rod, two (2) doors with stain glass windows one (1) in the entrance way and the other in the second (2nd) bedroom. The dishwasher, washer & dryer, refrigerator and the stove.
| BUILDING | |
|---|---|
| Type | Split-level |
| Style | Detached |
| Dimensions | 33.5x42 P |
| Lot Size | 5039 PC |
| EXPENSES | |
|---|---|
| Municipal Taxes (2024) | $ 4078 / year |
| School taxes (2024) | $ 440 / year |
|
ROOM DETAILS |
|||
|---|---|---|---|
| Room | Dimensions | Level | Flooring |
| Living room | 10.10 x 16.9 P | 3rd Floor | Wood |
| Dining room | 9.6 x 10.7 P | 3rd Floor | Wood |
| Kitchen | 14.5 x 10.3 P | 3rd Floor | Ceramic tiles |
| Hallway | 9.5 x 10.3 P | 3rd Floor | Wood |
| Primary bedroom | 10.10 x 14.8 P | 4th Floor | Wood |
| Bedroom | 11.6 x 9.10 P | 4th Floor | Wood |
| Bedroom | 9.8 x 10.0 P | 4th Floor | Wood |
| Bathroom | 6.6 x 5.6 P | 4th Floor | Ceramic tiles |
| Bedroom | 15.6 x 10.3 P | 2nd Floor | Wood |
| Bedroom | 9.8 x 11.6 P | 2nd Floor | Wood |
| Playroom | 15.4 x 18.2 P | Basement | Wood |
| Laundry room | 5.1 x 10.3 P | Basement | Ceramic tiles |
| Bathroom | 9.9 x 10.3 P | Basement | Ceramic tiles |
| Other | 4.10 x 10.3 P | Basement | |
|
CHARACTERISTICS |
|
|---|---|
| Driveway | Plain paving stone |
| Landscaping | Fenced, Land / Yard lined with hedges, Patio, Landscape |
| Cupboard | Wood |
| Heating system | Air circulation, Electric baseboard units |
| Water supply | Municipality |
| Heating energy | Electricity |
| Equipment available | Central vacuum cleaner system installation, Sauna, Alarm system, Electric garage door, Central heat pump, Wall-mounted heat pump, Private yard |
| Foundation | Poured concrete |
| Hearth stove | Other |
| Garage | Heated, Fitted, Single width |
| Rental appliances | Water heater |
| Siding | Brick |
| Distinctive features | Cul-de-sac |
| Proximity | Highway, Cegep, Golf, Park - green area, Elementary school, High school, Public transport, University, Bicycle path, Daycare centre |
| Bathroom / Washroom | Adjoining to primary bedroom, Other, Seperate shower |
| Basement | 6 feet and over, Finished basement |
| Parking | Outdoor, Garage |
| Sewage system | Municipal sewer |
| Roofing | Asphalt shingles |
| Topography | Sloped |
| Zoning | Residential |