1200 Rue Bienville, Laval (Auteuil), QC H7H2Z6 $559,900
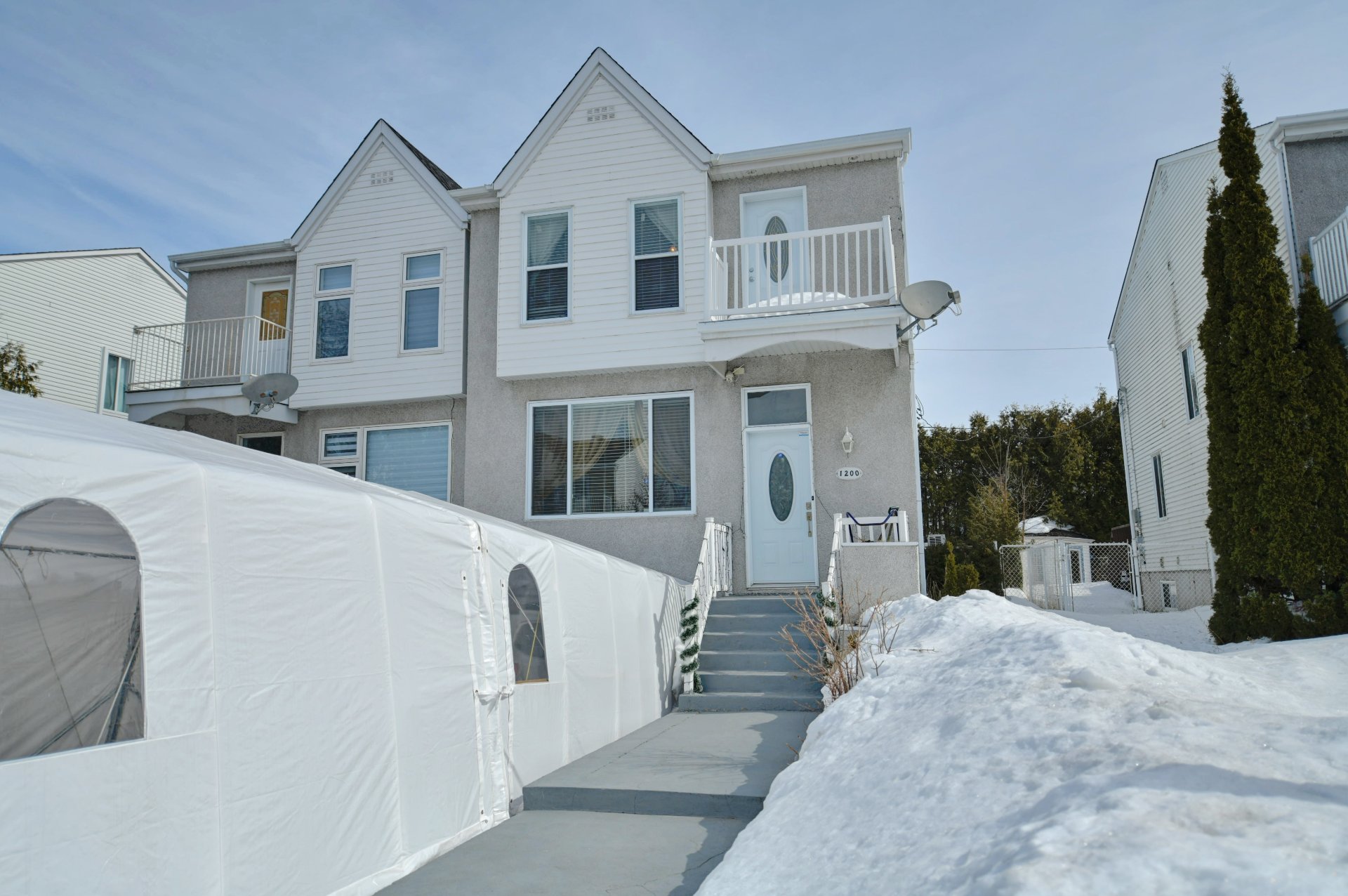
Frontage
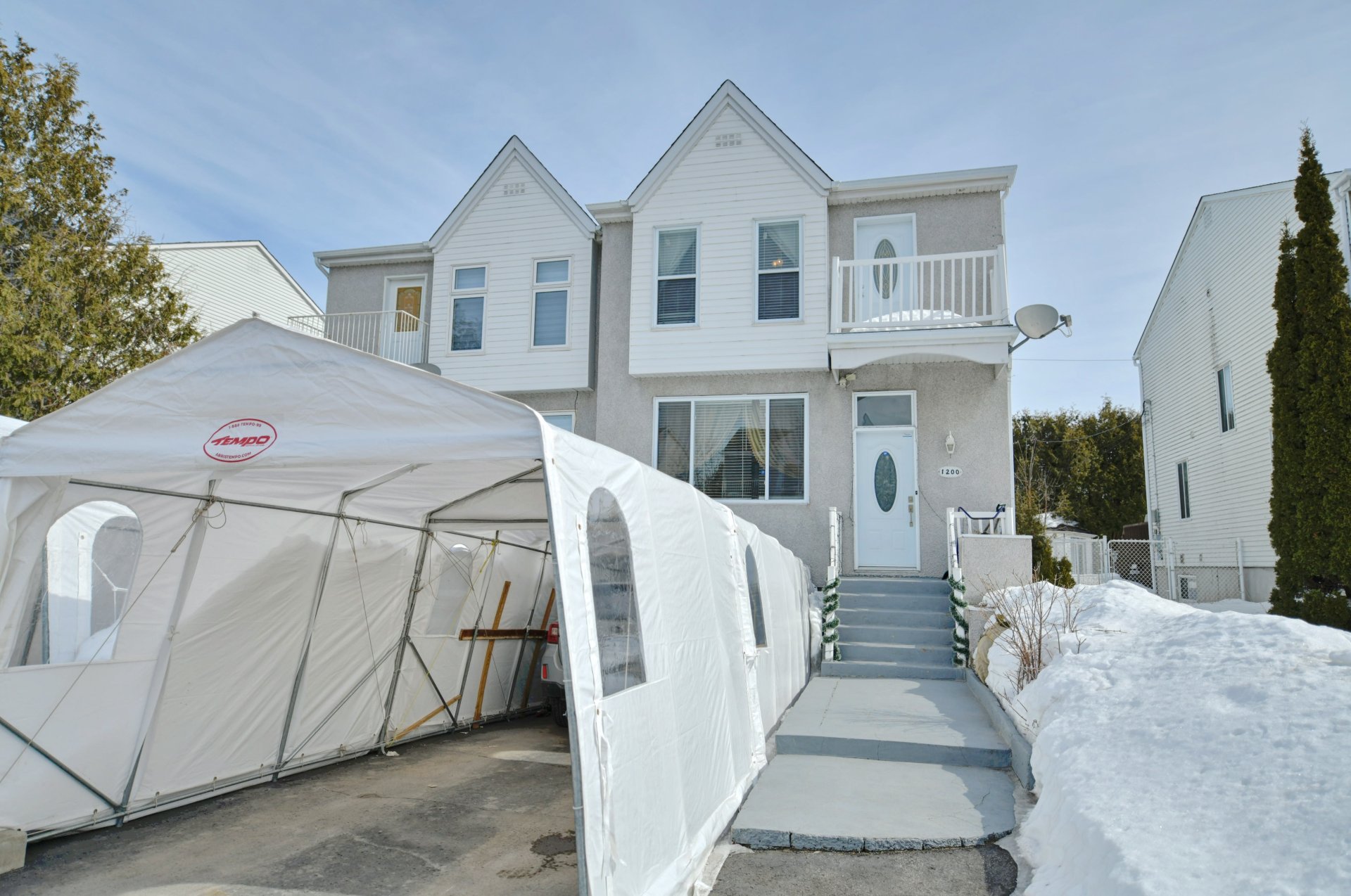
Frontage
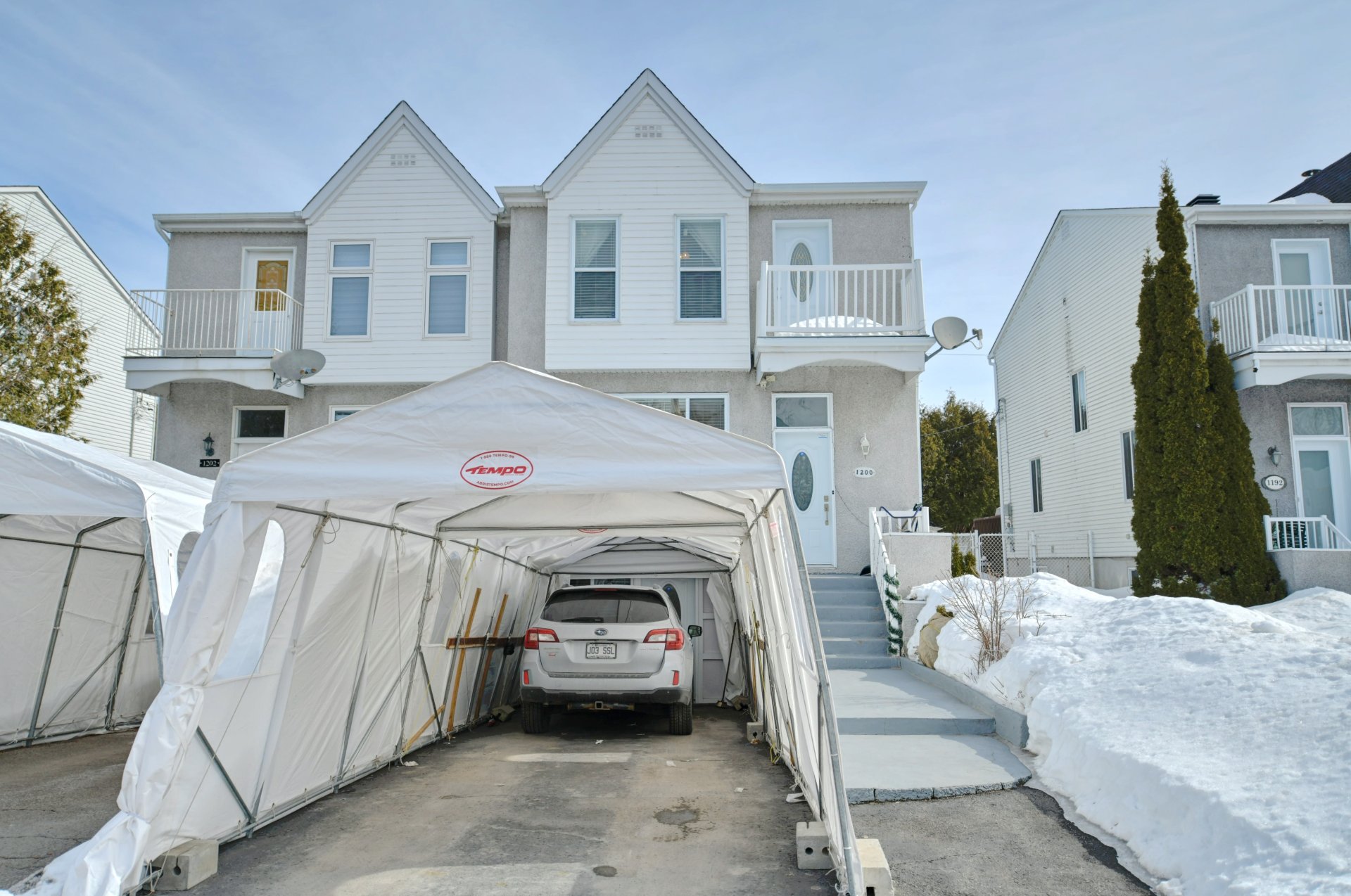
Frontage
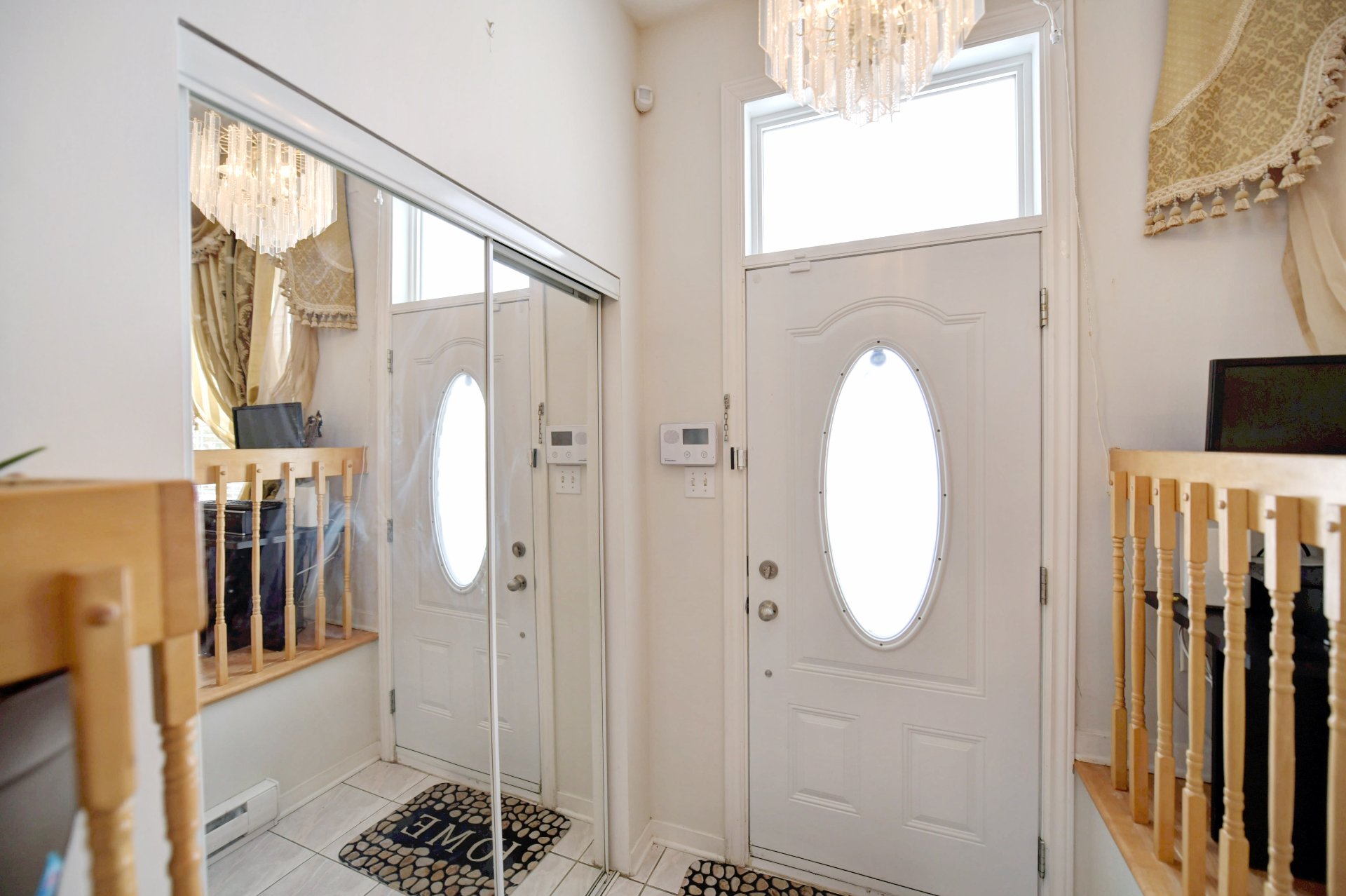
Hallway
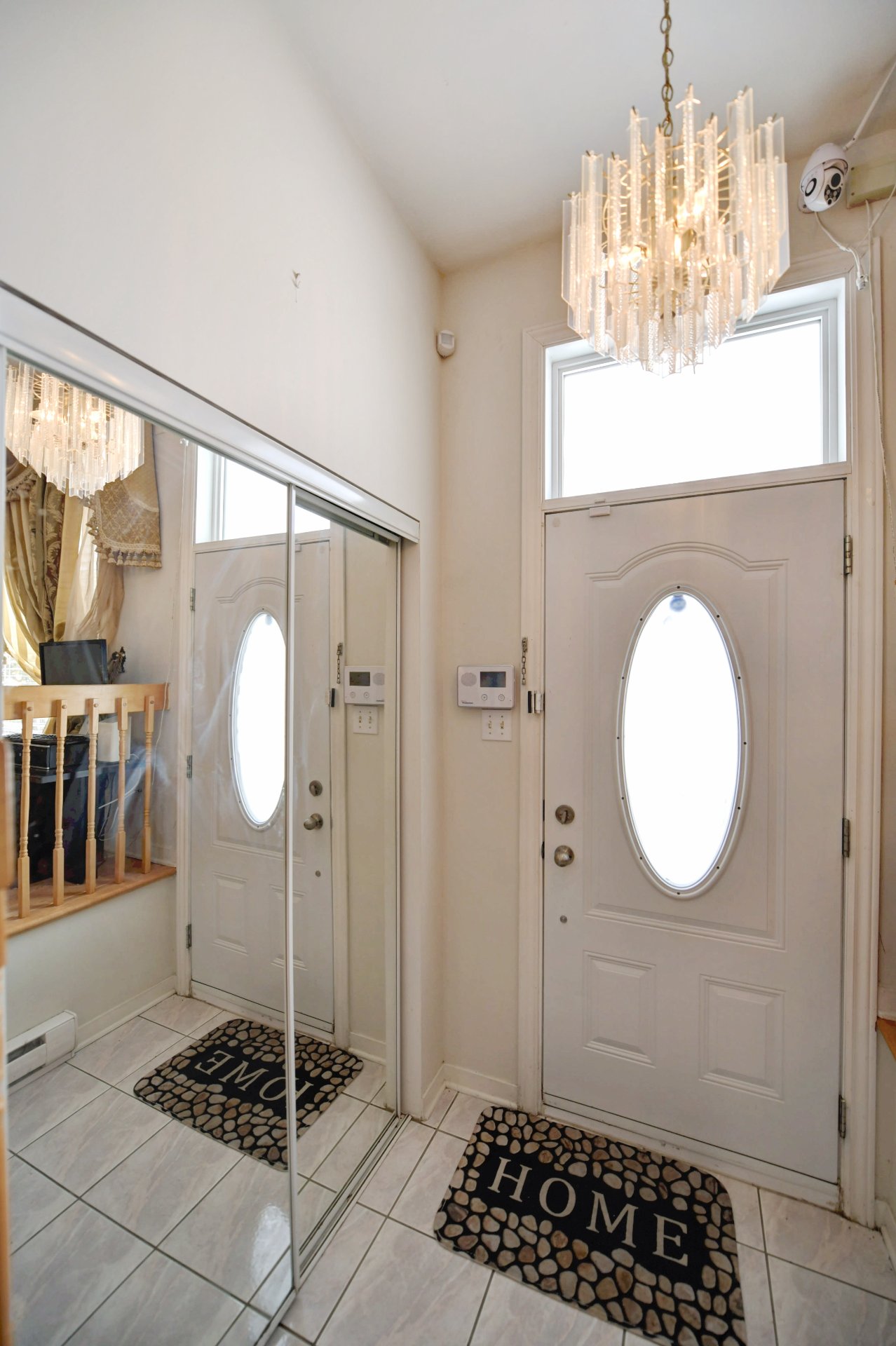
Hallway
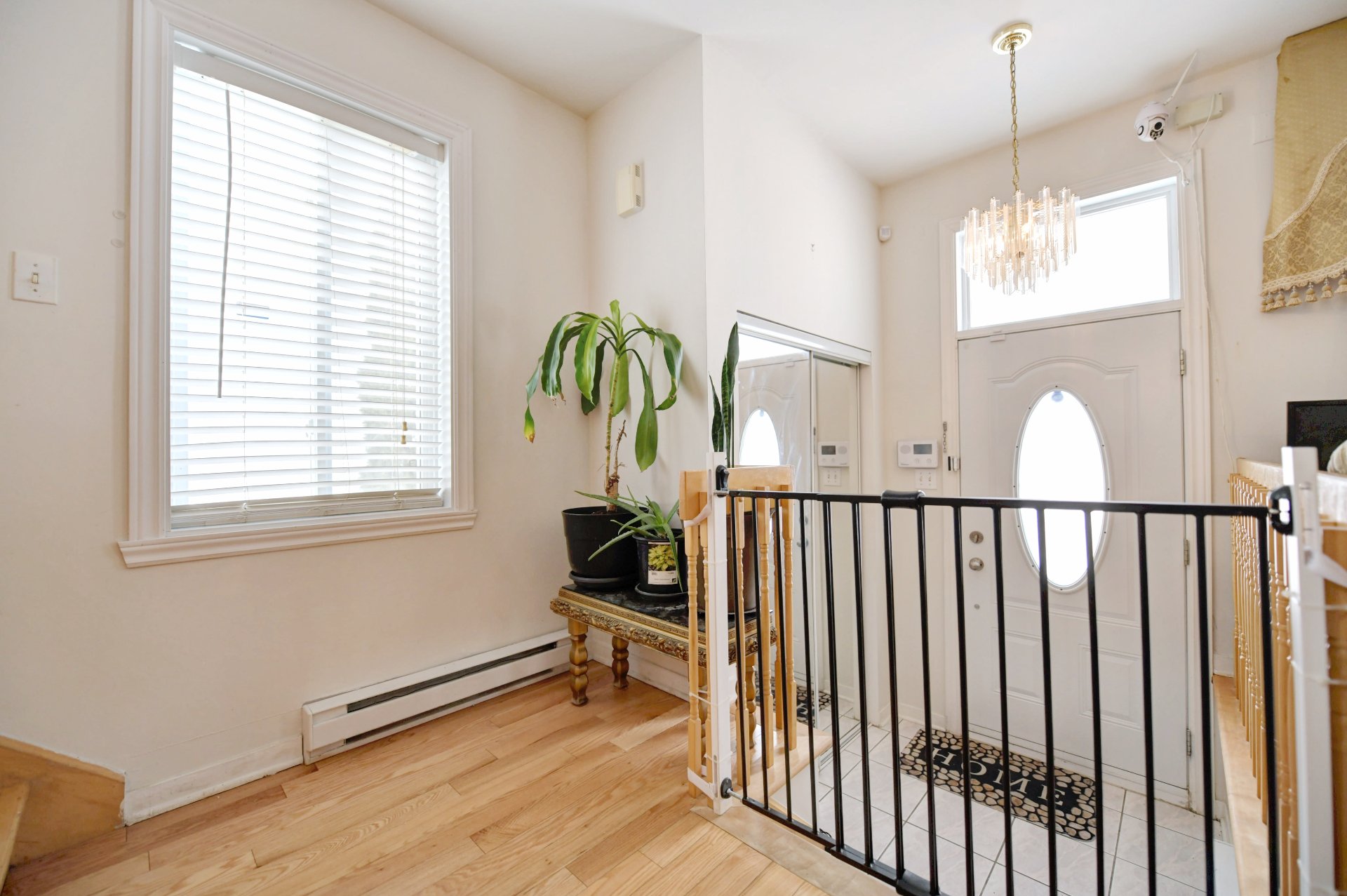
Hallway
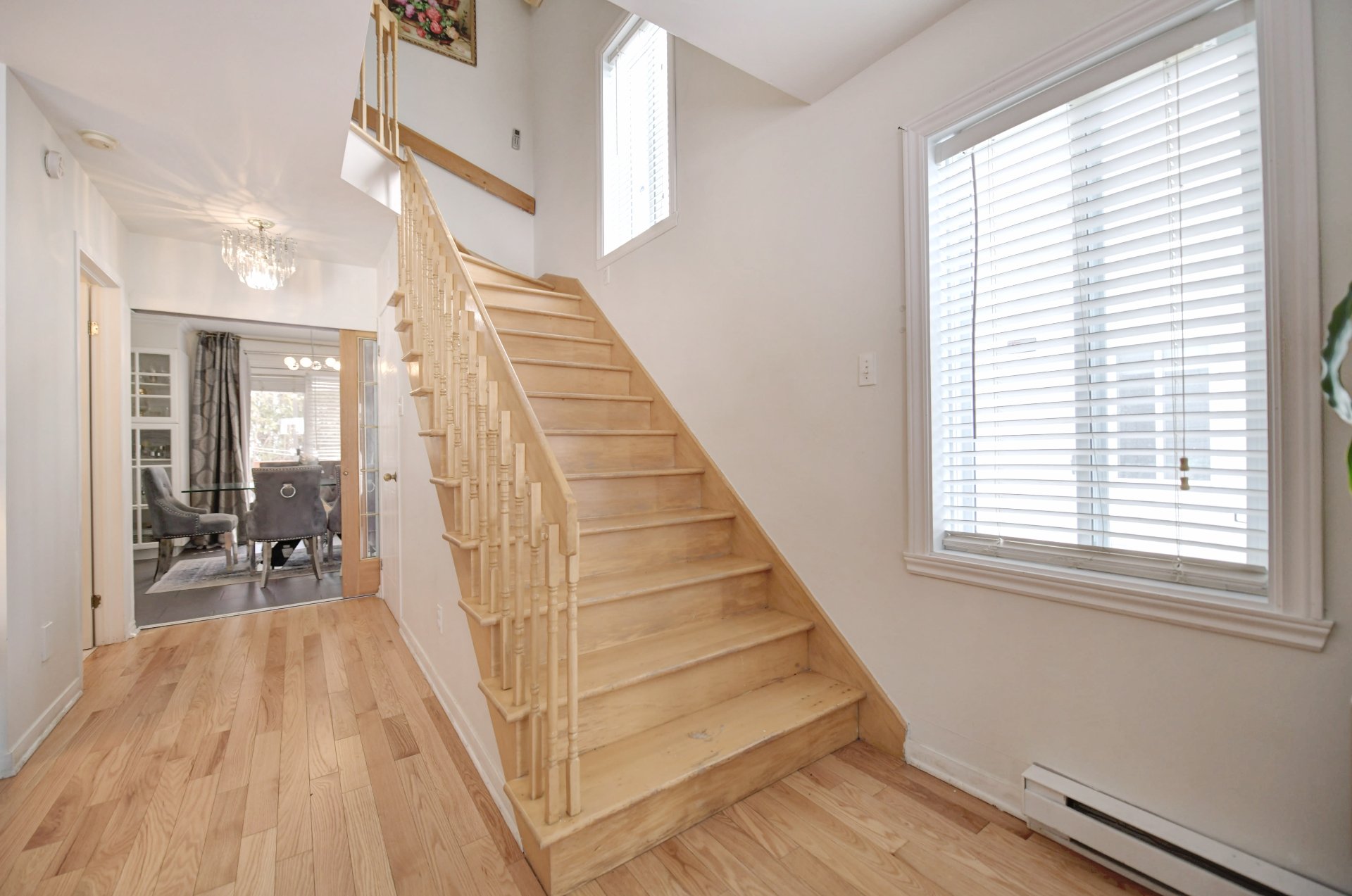
Staircase
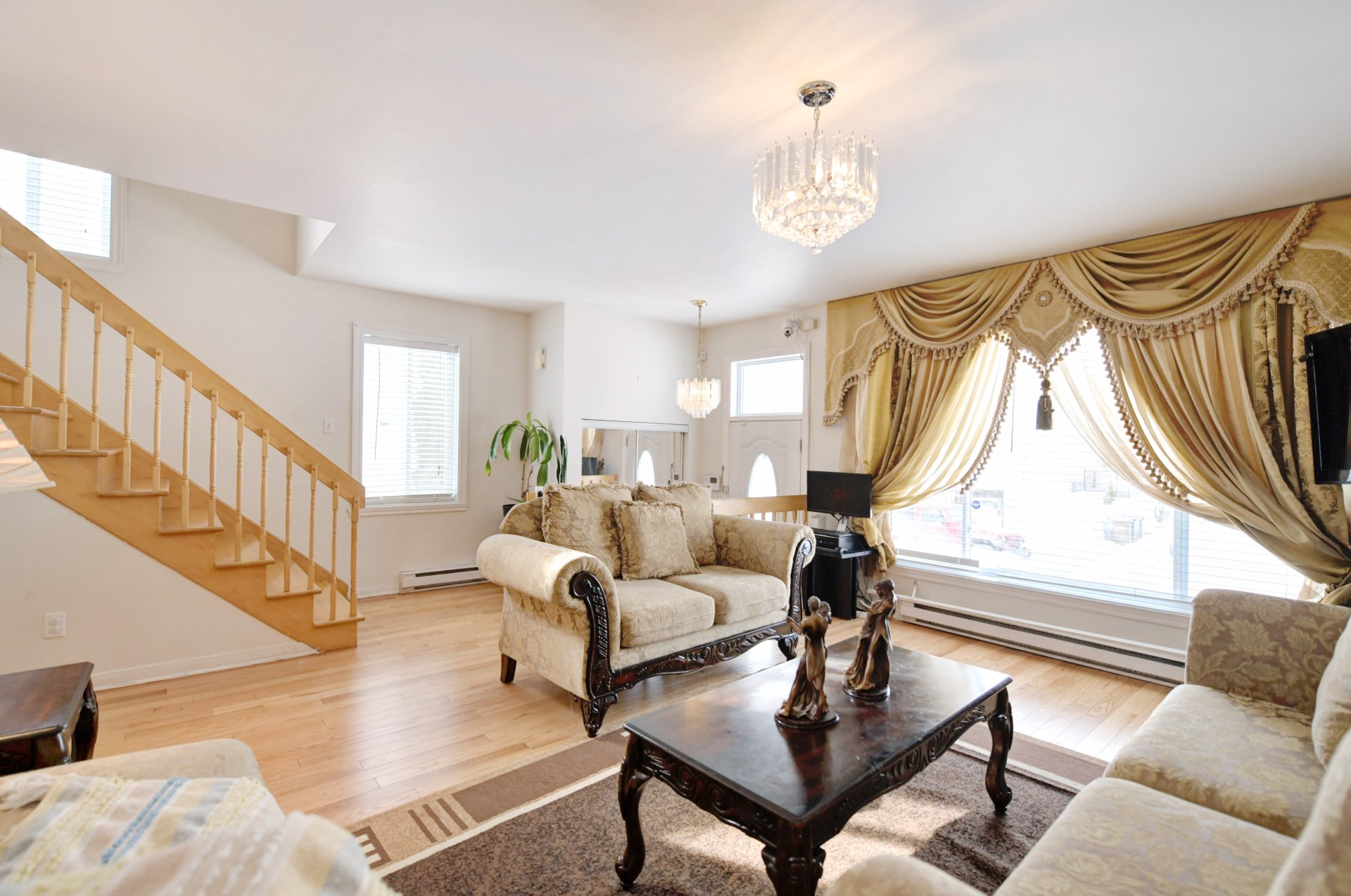
Living room
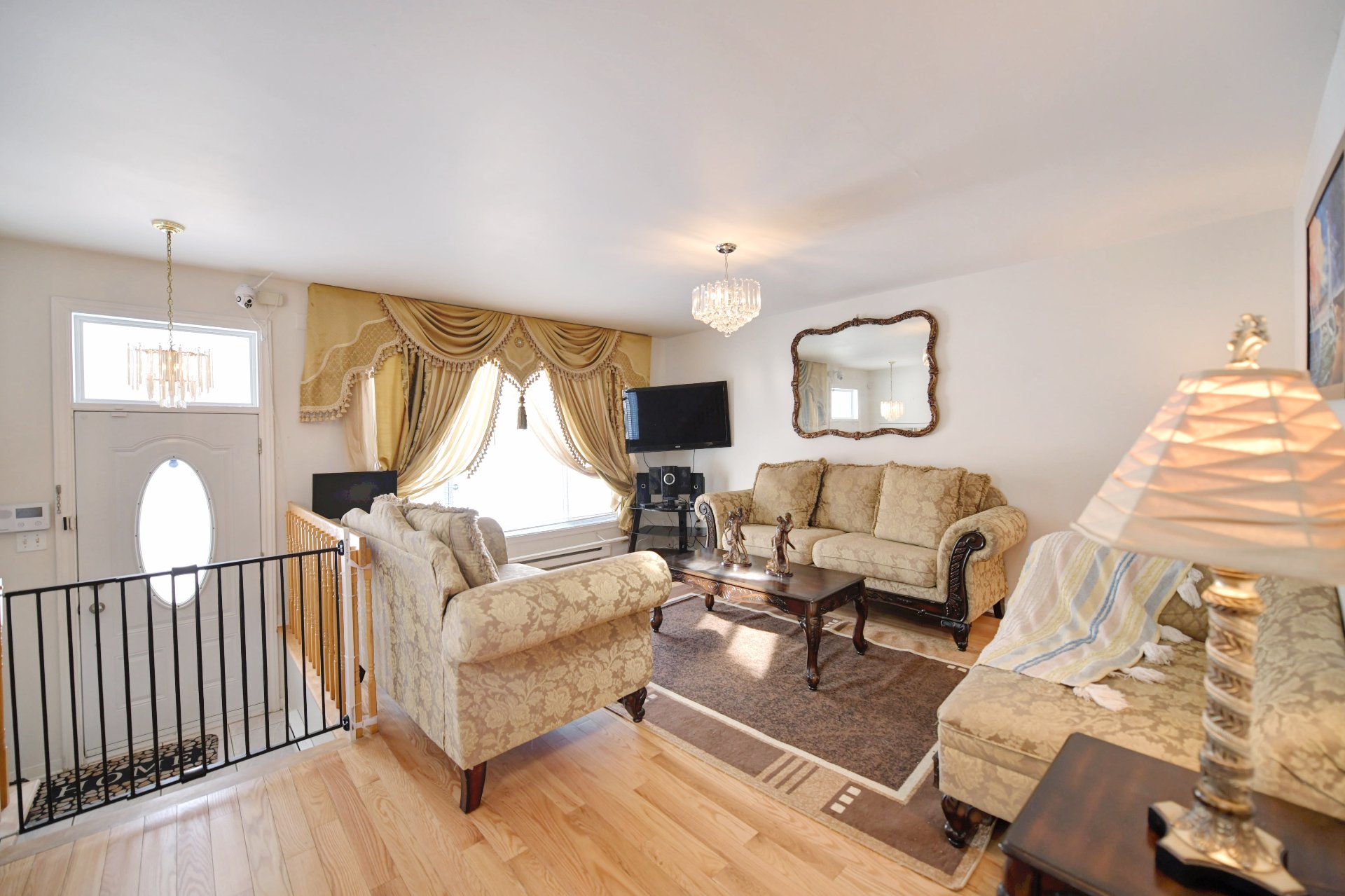
Living room
|
|
Description
Charming semi-detached cottage ideally located near major roads and public transportation. This property will win you over with its welcoming living room, a cozy dining area adjacent to a kitchen that is both practical and functional. It features four bedrooms, including one in the basement. The master bedroom has access to the balcony. You will also find two full bathrooms and a powder room. The basement is fully finished, and the garage has been converted into a living room with an additional kitchen. Outside, the backyard is fenced, and the balcony is equipped with an awning. Call us for a visit!
Inclusions: Blinds, fixtures, wall-mounted air conditioning.
Exclusions : Refrigerator, stove, washer, dryer, dishwasher.
| BUILDING | |
|---|---|
| Type | Two or more storey |
| Style | Semi-detached |
| Dimensions | 10.47x6.16 M |
| Lot Size | 262.4 MC |
| EXPENSES | |
|---|---|
| Municipal Taxes (2025) | $ 2934 / year |
| School taxes (2024) | $ 299 / year |
|
ROOM DETAILS |
|||
|---|---|---|---|
| Room | Dimensions | Level | Flooring |
| Hallway | 4.11 x 4.5 P | Ground Floor | Ceramic tiles |
| Living room | 11.10 x 15.9 P | Ground Floor | Wood |
| Dining room | 10.11 x 8.7 P | Ground Floor | Ceramic tiles |
| Kitchen | 10.2 x 11.3 P | Ground Floor | Ceramic tiles |
| Washroom | 4.11 x 10.2 P | Ground Floor | Ceramic tiles |
| Bedroom | 9.6 x 9.1 P | 2nd Floor | Floating floor |
| Bedroom | 9 x 12.4 P | 2nd Floor | Floating floor |
| Primary bedroom | 12 x 16.7 P | 2nd Floor | Floating floor |
| Bathroom | 8.11 x 10.4 P | 2nd Floor | Ceramic tiles |
| Storage | 5.11 x 5.9 P | Basement | Concrete |
| Bathroom | 8.8 x 8.9 P | Basement | Ceramic tiles |
| Storage | 4.11 x 3 P | Basement | Ceramic tiles |
| Bedroom | 9.3 x 13 P | Basement | Floating floor |
| Family room | 10.9 x 11.3 P | Basement | Floating floor |
|
CHARACTERISTICS |
|
|---|---|
| Landscaping | Fenced |
| Cupboard | Melamine |
| Heating system | Electric baseboard units |
| Water supply | Municipality |
| Heating energy | Electricity |
| Windows | PVC |
| Foundation | Poured concrete |
| Rental appliances | Water heater |
| Siding | Aggregate |
| Proximity | Highway, Park - green area, Elementary school, High school, Public transport, Bicycle path, Daycare centre |
| Bathroom / Washroom | Seperate shower |
| Basement | 6 feet and over, Finished basement |
| Parking | Outdoor |
| Sewage system | Municipal sewer |
| Roofing | Asphalt shingles |
| Topography | Flat |
| Zoning | Residential |
| Equipment available | Wall-mounted air conditioning |
| Driveway | Asphalt |