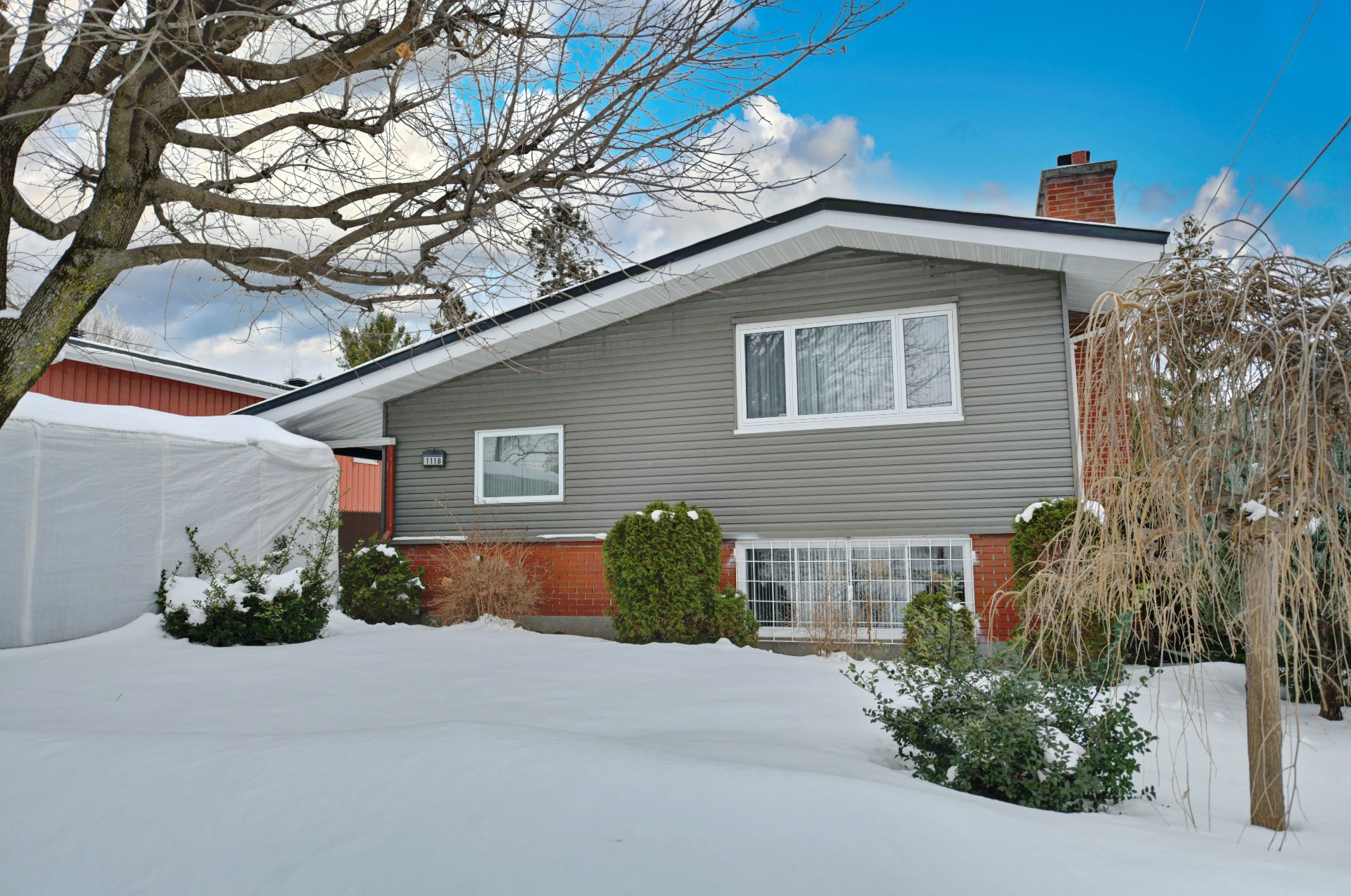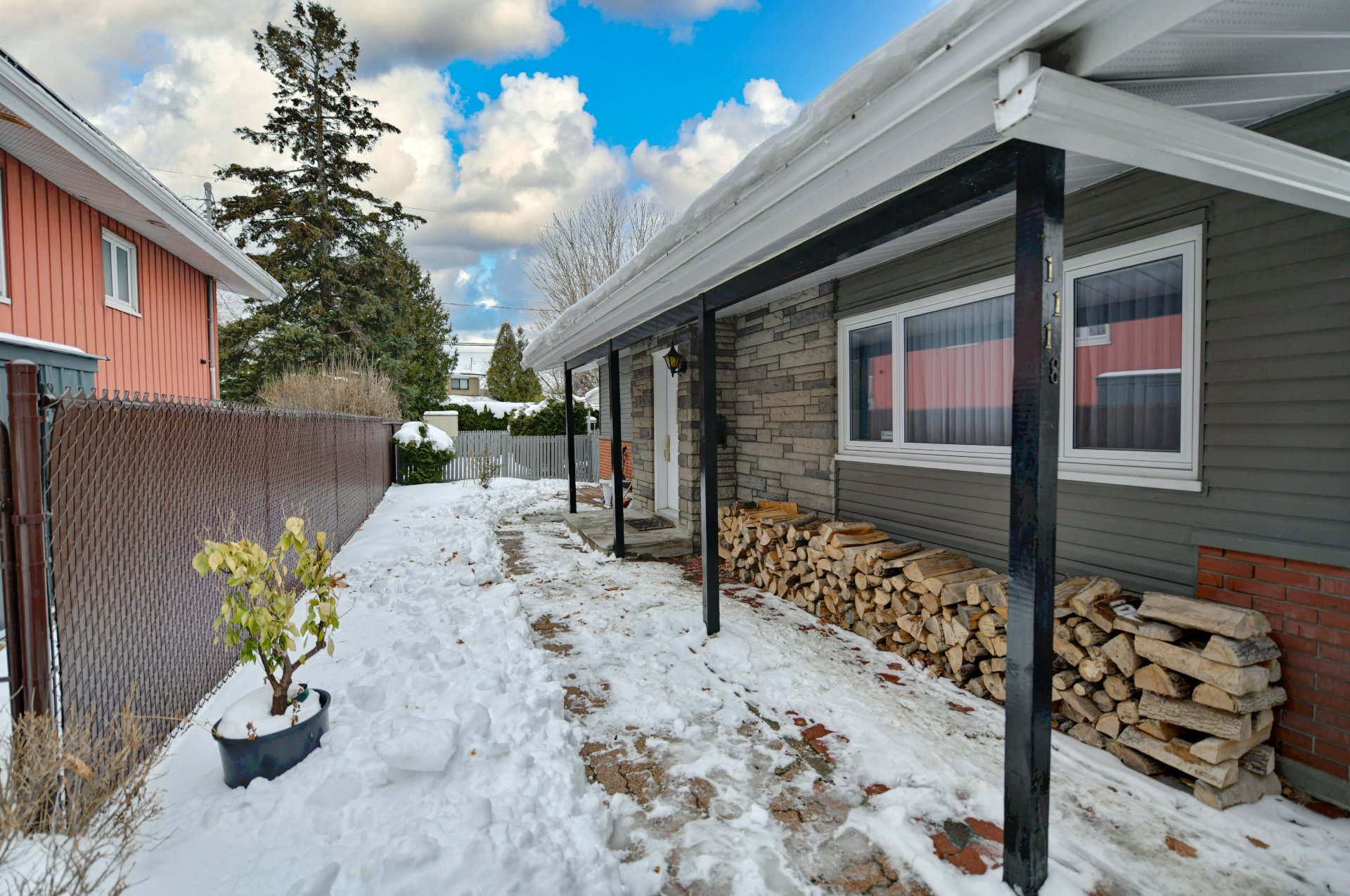1118 Av. Seigneur Lussier, Laval (Saint-Vincent-de-Paul), QC H7C2H5 $589,900

Frontage

Living room

Kitchen

Kitchen

Dining room

Staircase

Primary bedroom

Bedroom

Bedroom
|
|
Description
This perfectly maintained split-level home, located in a family-friendly neighborhood, has everything to offer! On the main floor, you'll find a closed entrance hall, a spacious living room with a cathedral ceiling, and a dining room adjacent to a kitchen that is both practical and functional. On the upper level, three generously sized bedrooms and a full bathroom await you. In the basement, a large family room with a wood-burning fireplace, a laundry room, a bathroom, and a workshop complete the living spaces. Outside, enjoy a fenced yard with a shed. Contact us to schedule a visit!
Inclusions: Curtains, blinds, dishwasher, fixtures, central vacuum with accessories, shed and a workshop, tempo shelter, treadmill, living room cabinet, 3-seater leather sofa with 2 armchairs, office cabinet, 2 Lazy Boy chairs from the basement, living room rug, family room rug in the basement, workshop tools.
Exclusions : N/A
| BUILDING | |
|---|---|
| Type | Split-level |
| Style | Detached |
| Dimensions | 11.89x8.2 M |
| Lot Size | 464.5 MC |
| EXPENSES | |
|---|---|
| Municipal Taxes (2024) | $ 3012 / year |
| School taxes (2024) | $ 314 / year |
|
ROOM DETAILS |
|||
|---|---|---|---|
| Room | Dimensions | Level | Flooring |
| Living room | 16.8 x 11.5 P | Ground Floor | Wood |
| Dining room | 11.4 x 6.6 P | Ground Floor | Other |
| Kitchen | 11.4 x 7.3 P | Ground Floor | Other |
| Bedroom | 9 x 9.11 P | 2nd Floor | Wood |
| Bedroom | 11.3 x 8.4 P | 2nd Floor | Wood |
| Primary bedroom | 13.7 x 11.6 P | 2nd Floor | Wood |
| Bathroom | 6.9 x 5 P | 2nd Floor | Ceramic tiles |
| Family room | 23 x 13.4 P | Basement | Floating floor |
| Bathroom | 5.9 x 5 P | Basement | Ceramic tiles |
| Laundry room | 13.6 x 13.6 P | Basement | Other |
| Workshop | 19.4 x 11.2 P | Basement | Concrete |
| Workshop | 12.2 x 11.2 P | Basement | Concrete |
|
CHARACTERISTICS |
|
|---|---|
| Driveway | Plain paving stone |
| Heating system | Air circulation, Electric baseboard units |
| Water supply | Municipality |
| Heating energy | Electricity |
| Foundation | Poured concrete |
| Hearth stove | Wood fireplace |
| Proximity | Hospital, Park - green area, Elementary school, Public transport, Bicycle path, Daycare centre |
| Basement | 6 feet and over, Finished basement |
| Parking | Outdoor |
| Sewage system | Municipal sewer |
| Window type | Sliding, Crank handle |
| Topography | Flat |
| Zoning | Residential |
| Equipment available | Central heat pump |
| Cupboard | Thermoplastic |
| Roofing | Elastomer membrane |