105 5e Rue, Laval (Laval-des-Rapides), QC H7N1Z2 $699,000
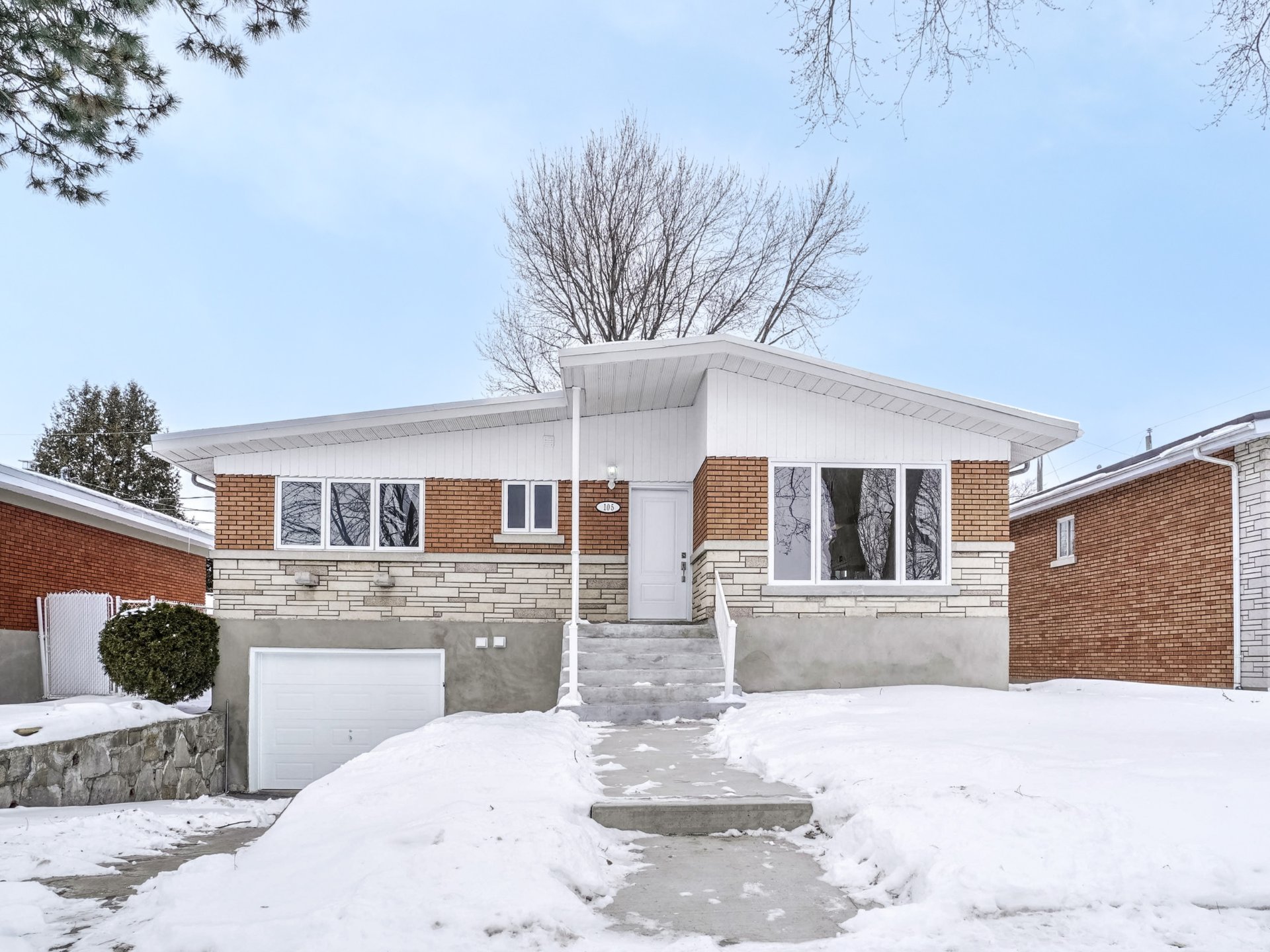
Frontage
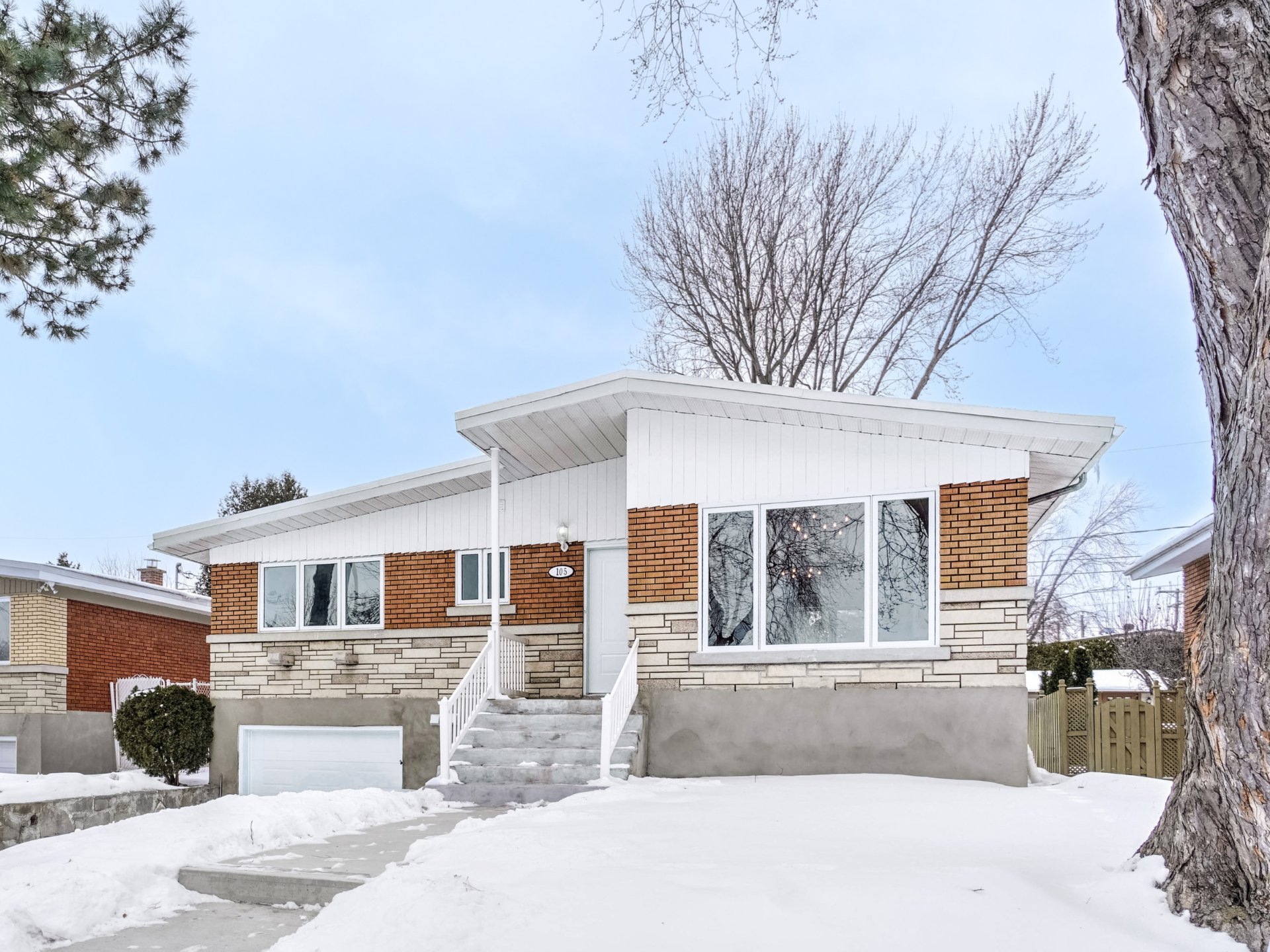
Frontage
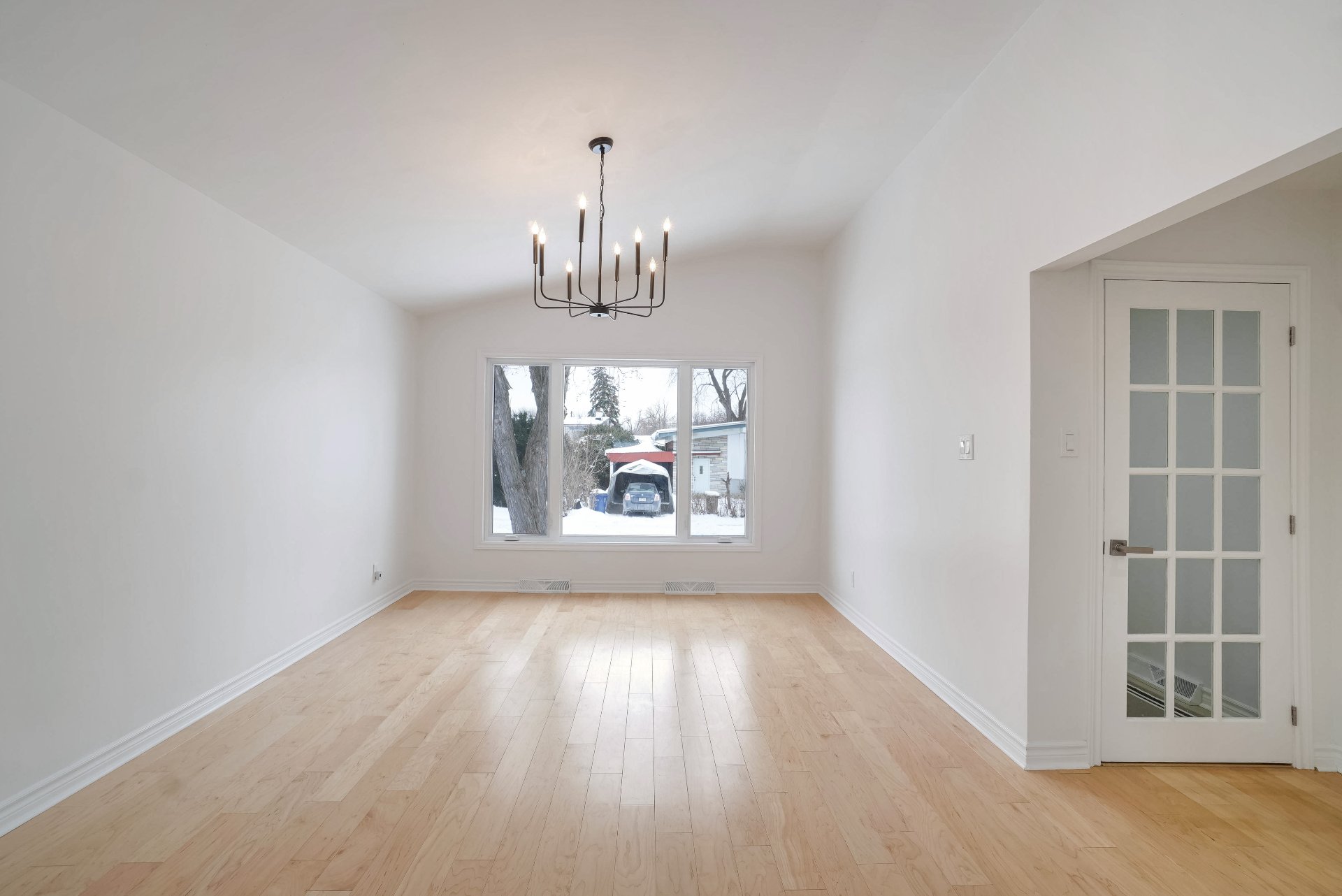
Living room
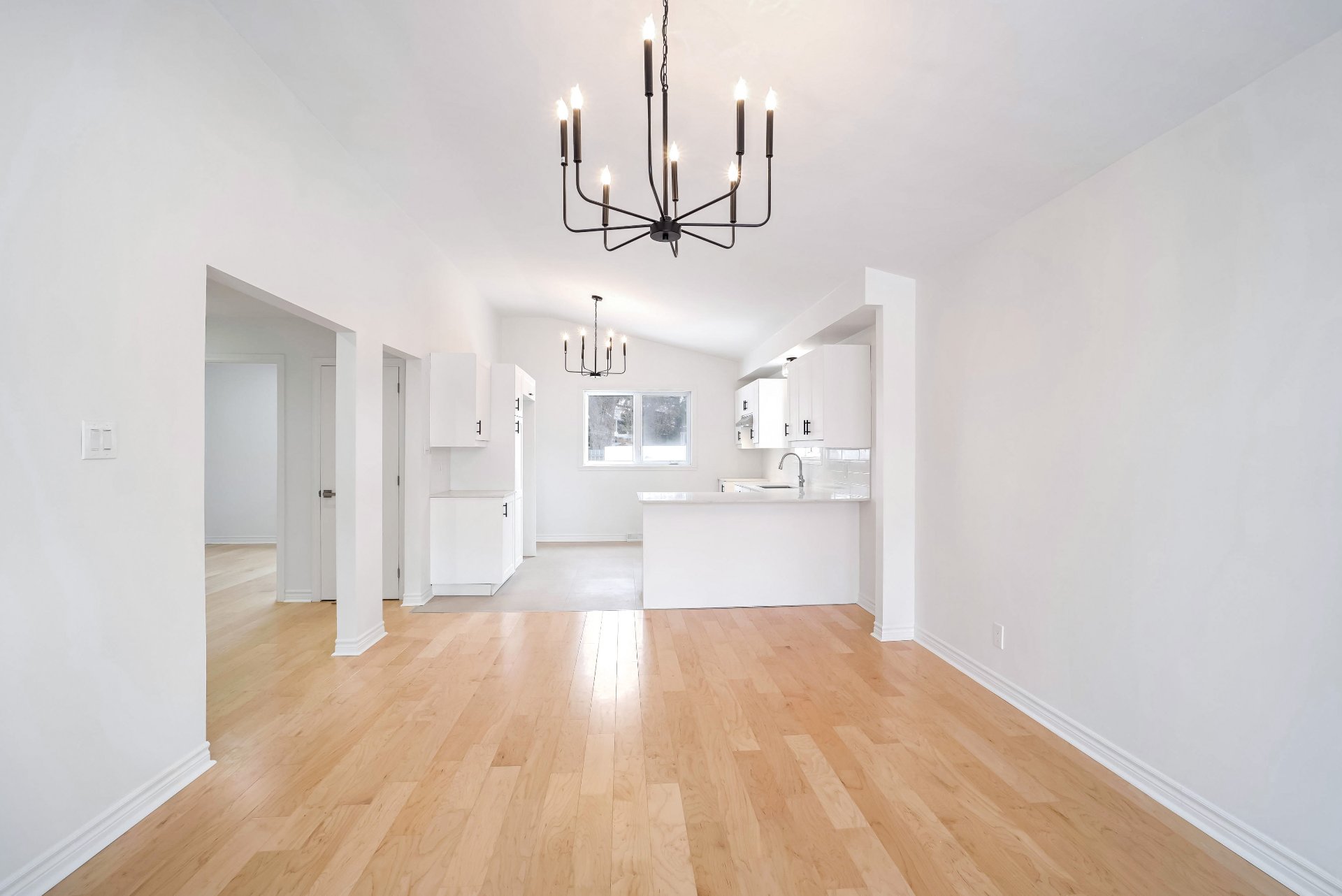
Dining room
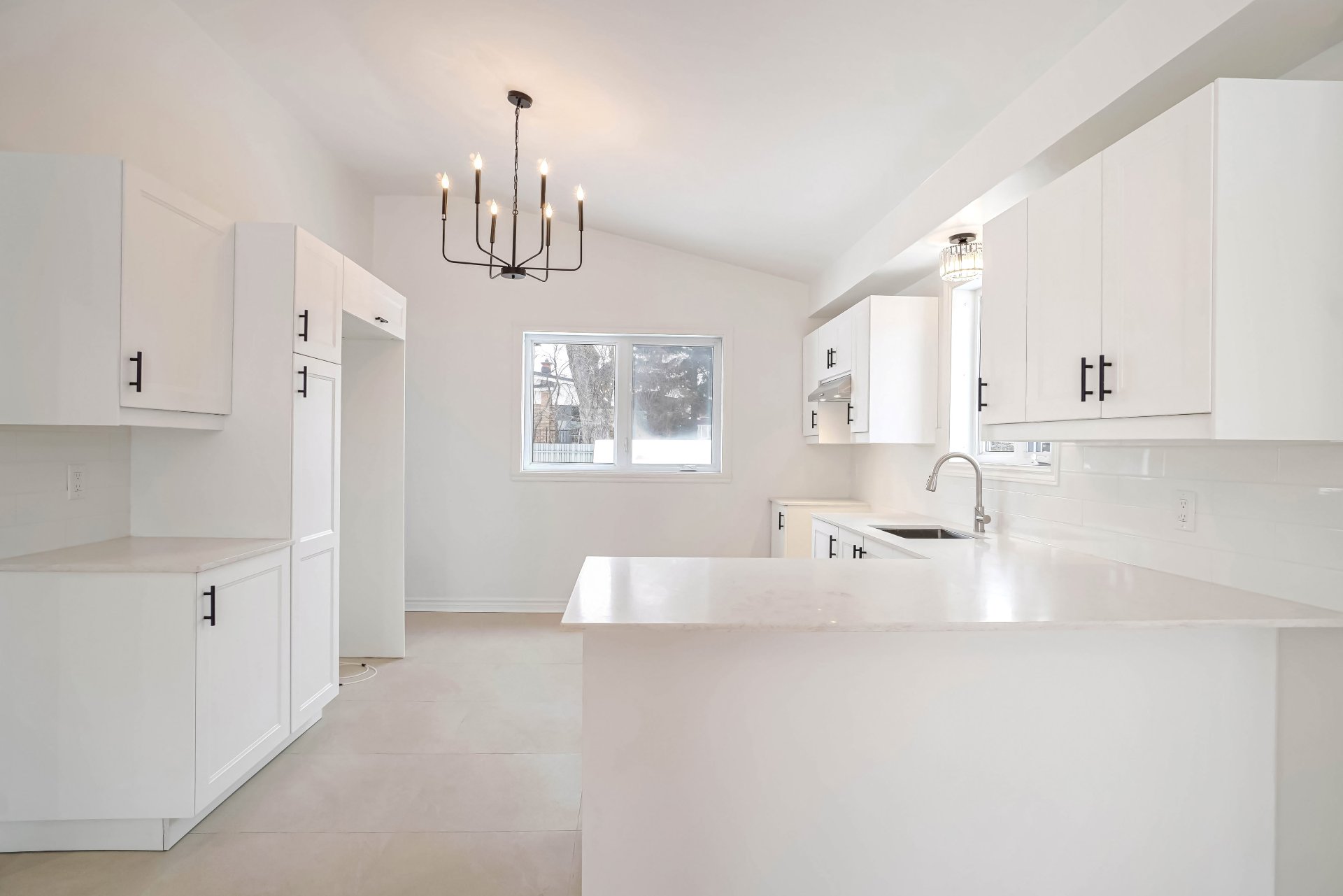
Kitchen

Kitchen
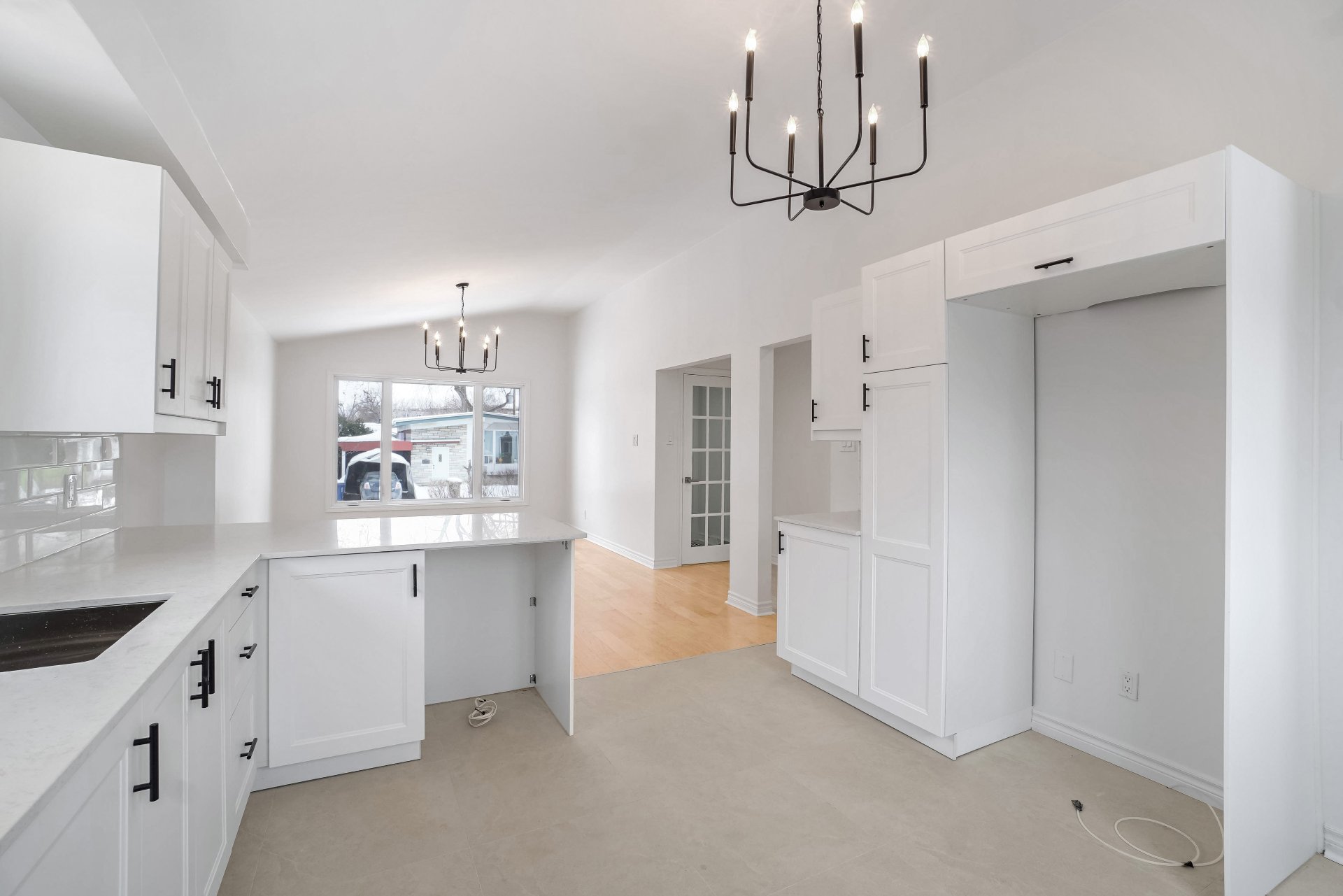
Kitchen

Kitchen

Hallway
|
|
Description
Superb Property in Laval-des-Rapides, fully renovated, this turnkey home is just minutes from Cartier Metro. It features 3+1 bedrooms, 2 bathrooms, a spacious family room, large living and dining areas, an open-concept kitchen, and a big backyard--perfect for any buyer! Open House: February 9, 2025 Renovations 2024-2025: Full renovation, French drain, new front and electric garage doors, 95% new plumbing, updated electrical, fresh paint, new floors, kitchen, bathrooms, windows, light fixtures, treated wood deck, new concrete slab. Don't miss out!
Superb Property in the Heart of Laval-des-Rapides, located
just minutes from Cartier Metro, this fully renovated,
modern home is the perfect turnkey property. Featuring 3+1
bedrooms, 2 bathrooms, a spacious family room, a large
living and dining area, an open-concept kitchen, and a
generous backyard, this home is undeniably ideal for any
buyer.
Open House on February 9, 2025
Don't miss your chance!
Renovations 2024-2025:
Complete renovation
French drain
New front door
New electric garage door
Plumbing (95%)
Electrical (outlets and switches)
Freshly painted
Main Floor:
New interior doors
New front window (living room)
New flooring (engineered wood)
Brand new kitchen (ceramic tiles, cabinets, quartz
countertops, fixtures)
Completely renovated bathroom
New light fixtures
Basement:
New interior doors
New flooring
Fully renovated bathroom/laundry room (new backflow valve)
New staircase (birchwood)
New concrete slab and main piping
Exterior:
New treated wood deck
Yard ready for new sod
New concrete slab (driveway)
just minutes from Cartier Metro, this fully renovated,
modern home is the perfect turnkey property. Featuring 3+1
bedrooms, 2 bathrooms, a spacious family room, a large
living and dining area, an open-concept kitchen, and a
generous backyard, this home is undeniably ideal for any
buyer.
Open House on February 9, 2025
Don't miss your chance!
Renovations 2024-2025:
Complete renovation
French drain
New front door
New electric garage door
Plumbing (95%)
Electrical (outlets and switches)
Freshly painted
Main Floor:
New interior doors
New front window (living room)
New flooring (engineered wood)
Brand new kitchen (ceramic tiles, cabinets, quartz
countertops, fixtures)
Completely renovated bathroom
New light fixtures
Basement:
New interior doors
New flooring
Fully renovated bathroom/laundry room (new backflow valve)
New staircase (birchwood)
New concrete slab and main piping
Exterior:
New treated wood deck
Yard ready for new sod
New concrete slab (driveway)
Inclusions:
Exclusions : N/A
| BUILDING | |
|---|---|
| Type | Bungalow |
| Style | Detached |
| Dimensions | 9.61x11.32 M |
| Lot Size | 5000 PC |
| EXPENSES | |
|---|---|
| Municipal Taxes (2024) | $ 3291 / year |
| School taxes (2024) | $ 349 / year |
|
ROOM DETAILS |
|||
|---|---|---|---|
| Room | Dimensions | Level | Flooring |
| Primary bedroom | 12 x 9 P | Ground Floor | Wood |
| Bedroom | 9 x 10 P | Ground Floor | Wood |
| Bedroom | 9 x 10 P | Ground Floor | Wood |
| Bathroom | 9 x 2 P | Ground Floor | Ceramic tiles |
| Kitchen | 11 x 14 P | Ground Floor | Ceramic tiles |
| Living room | 12 x 14 P | Ground Floor | Wood |
| Bedroom | 9 x 11 P | Basement | Floating floor |
| Bathroom | 3 x 3 P | Basement | Ceramic tiles |
| Family room | 11 x 19 P | Basement | Floating floor |
|
CHARACTERISTICS |
|
|---|---|
| Heating system | Electric baseboard units |
| Water supply | Municipality |
| Heating energy | Electricity |
| Garage | Heated, Fitted |
| Basement | 6 feet and over, Finished basement |
| Parking | Garage |
| Sewage system | Municipal sewer |
| Zoning | Residential |
| Roofing | Asphalt and gravel |