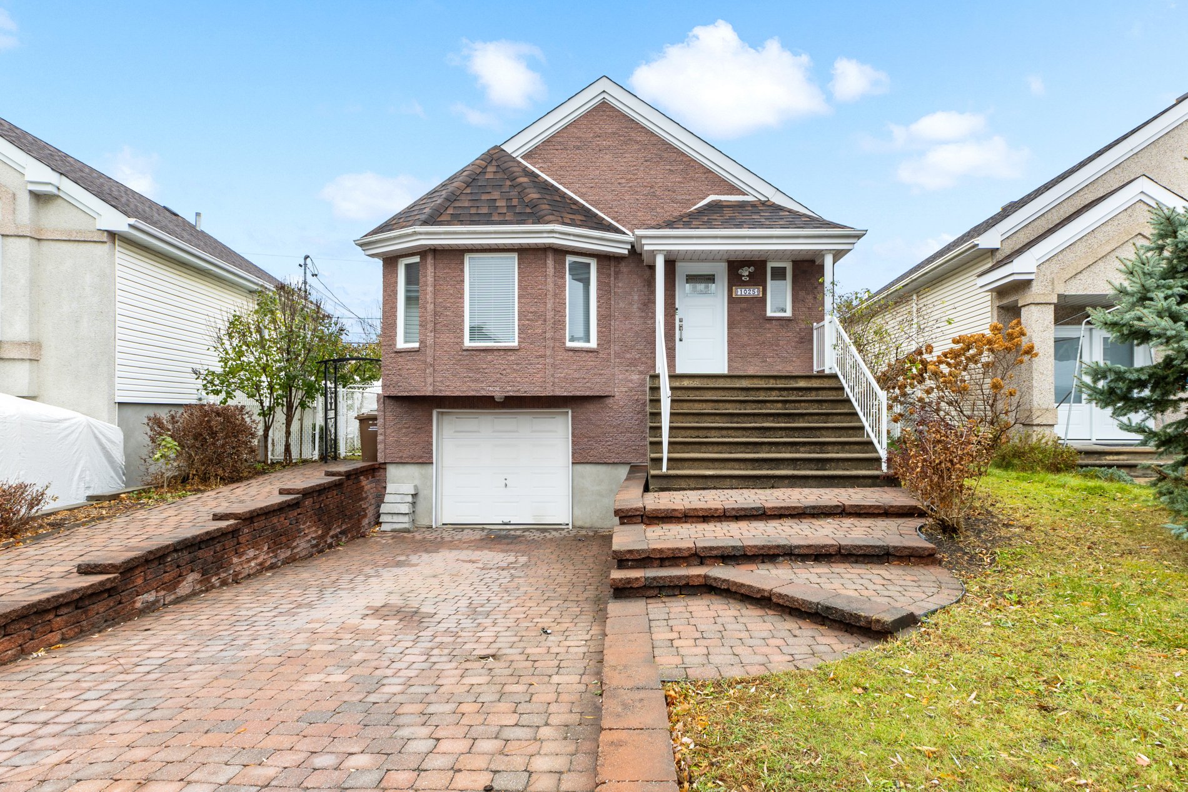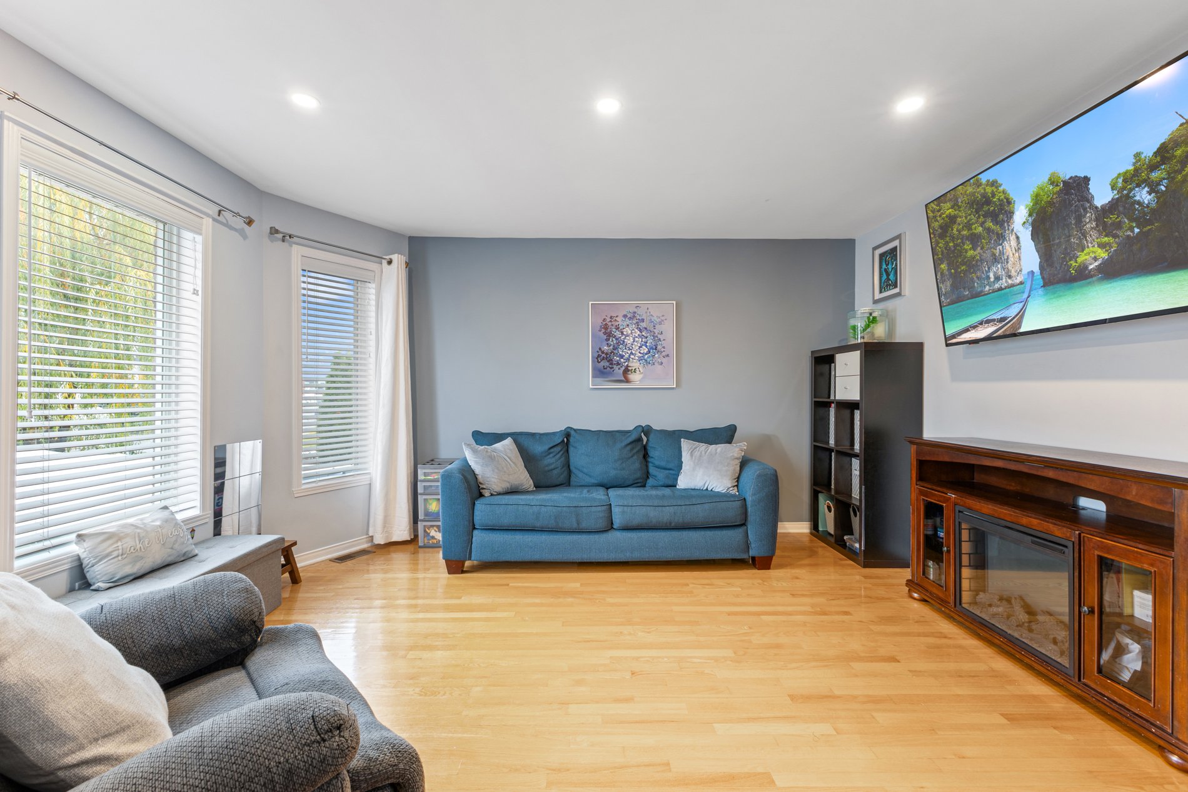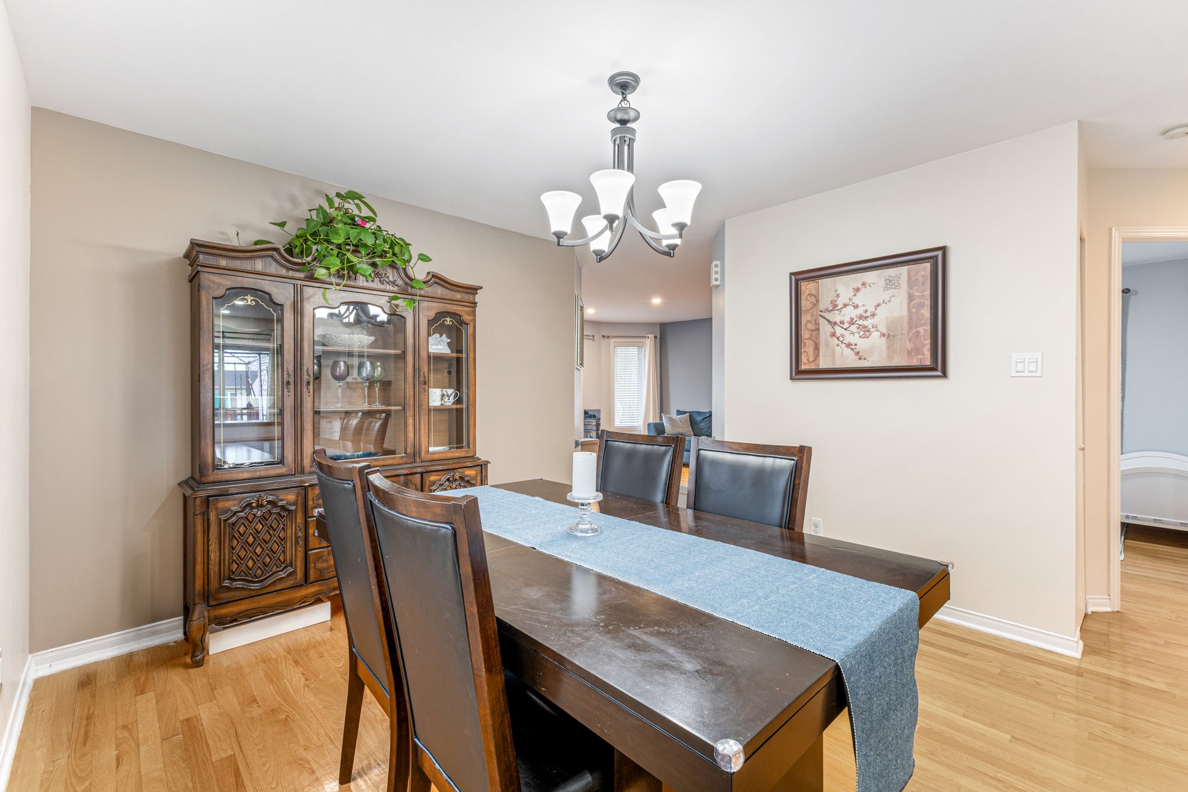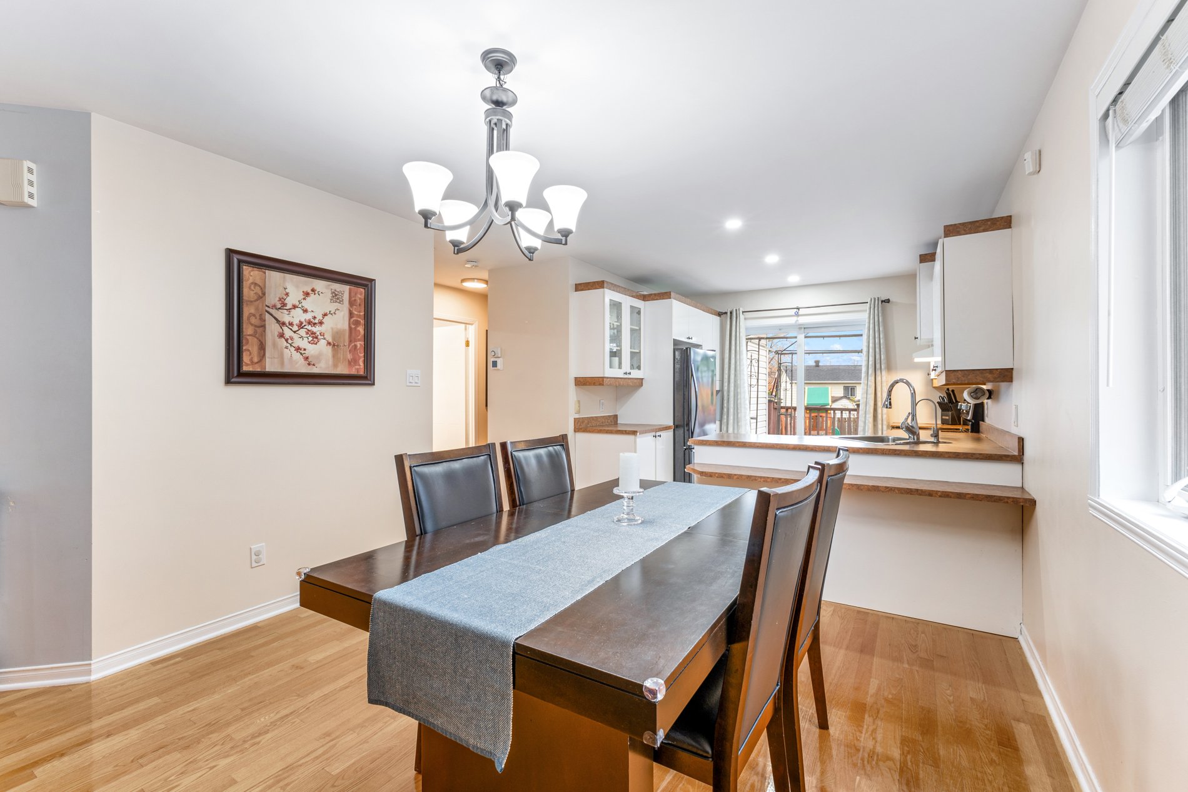1025 Rue de l'Harmonie, Laval (Saint-François), QC H7A4E9 $489,900

Frontage

Hallway

Living room

Living room

Living room

Dining room

Dining room

Dining room

Dining room
|
|
Sold
Description
Charming home in Saint-François, Laval, featuring a closed entrance, bright living room, kitchen and dining room open space, two bedrooms on the main floor, and a full bathroom with a laundry area. The basement includes an office nook, family room, and an additional bedroom. Recent upgrades include a furnace and heat pump (2023), thermos windows, and a new front door (2019). Situated on a spacious lot of over 5,560 sq. ft., it offers a lovely outdoor space for gardening and relaxation. Ideal for a comfortable and welcoming living environment. Please see addendum for full details.
Welcome to this charming home nestled in the peaceful
neighborhood of Saint-François, Laval. From the moment you
step inside, you'll appreciate the spacious, closed
entrance, thoughtfully designed to keep the cold out during
those chilly months.
The main floor boasts a generously sized living room filled
with natural light, creating a warm and inviting atmosphere
for relaxing or entertaining. Adjacent to this space,
you'll find two cozy bedrooms, ideal for family members or
guests, as well as a full bathroom that also includes a
convenient laundry area.
In the basement, additional living spaces offer versatility
for your needs. This level features a dedicated corner
perfect for a home office setup, a comfortable family room
for movie nights or casual gatherings, and an additional
bedroom, providing a private retreat or flexible space for
various purposes.
The property has undergone many updates to enhance comfort
and efficiency, including a new furnace and heat pump
installed in 2023. In 2019, numerous window panes were
upgraded with thermos glass for improved insulation, and a
new front door was added, giving the entrance a fresh,
modern look. Situated on a spacious lot over 5,560 square
feet, this home offers ample outdoor space for gardening,
play, or relaxation.
This adorable home in Saint-François is perfect for those
seeking comfort, functionality, and a welcoming ambiance in
a tranquil Laval neighbourhood .
neighborhood of Saint-François, Laval. From the moment you
step inside, you'll appreciate the spacious, closed
entrance, thoughtfully designed to keep the cold out during
those chilly months.
The main floor boasts a generously sized living room filled
with natural light, creating a warm and inviting atmosphere
for relaxing or entertaining. Adjacent to this space,
you'll find two cozy bedrooms, ideal for family members or
guests, as well as a full bathroom that also includes a
convenient laundry area.
In the basement, additional living spaces offer versatility
for your needs. This level features a dedicated corner
perfect for a home office setup, a comfortable family room
for movie nights or casual gatherings, and an additional
bedroom, providing a private retreat or flexible space for
various purposes.
The property has undergone many updates to enhance comfort
and efficiency, including a new furnace and heat pump
installed in 2023. In 2019, numerous window panes were
upgraded with thermos glass for improved insulation, and a
new front door was added, giving the entrance a fresh,
modern look. Situated on a spacious lot over 5,560 square
feet, this home offers ample outdoor space for gardening,
play, or relaxation.
This adorable home in Saint-François is perfect for those
seeking comfort, functionality, and a welcoming ambiance in
a tranquil Laval neighbourhood .
Inclusions: Light fixtures, dishwasher, kitchen hood, water filtration system, washer (functional but near end of life), dryer, connected alarm system, outdoor camera, doorbell camera, wall mount for first-floor TV, tempo, garage door opener (both remotes not working,
Exclusions : rods, curtains, swing set, cabinets in the basement family room
| BUILDING | |
|---|---|
| Type | Bungalow |
| Style | Detached |
| Dimensions | 41x26 P |
| Lot Size | 5568 PC |
| EXPENSES | |
|---|---|
| Municipal Taxes (2024) | $ 3081 / year |
| School taxes (2024) | $ 323 / year |
|
ROOM DETAILS |
|||
|---|---|---|---|
| Room | Dimensions | Level | Flooring |
| Hallway | 8.2 x 6.2 P | Ground Floor | Ceramic tiles |
| Living room | 14.0 x 12.9 P | Ground Floor | Wood |
| Dining room | 11.4 x 11.4 P | Ground Floor | Wood |
| Kitchen | 10.5 x 9.11 P | Ground Floor | Ceramic tiles |
| Bathroom | 8.4 x 7.0 P | Ground Floor | Ceramic tiles |
| Primary bedroom | 13.4 x 11.0 P | Ground Floor | Wood |
| Bedroom | 10.0 x 11.0 P | Ground Floor | Wood |
| Other | 5.6 x 2.10 P | Ground Floor | Ceramic tiles |
| Home office | 9.0 x 7.4 P | Basement | Floating floor |
| Family room | 18.0 x 11.10 P | Basement | Floating floor |
| Bedroom | 15.6 x 10.9 P | Basement | Floating floor |
|
CHARACTERISTICS |
|
|---|---|
| Driveway | Plain paving stone |
| Landscaping | Fenced, Landscape |
| Cupboard | Melamine |
| Heating system | Air circulation, Electric baseboard units |
| Water supply | Municipality |
| Heating energy | Electricity |
| Equipment available | Central vacuum cleaner system installation, Alarm system, Ventilation system, Central heat pump |
| Windows | PVC |
| Foundation | Poured concrete |
| Garage | Heated, Fitted, Single width |
| Siding | Aluminum, Brick |
| Proximity | Highway, Park - green area, Elementary school, Public transport, Bicycle path, Daycare centre |
| Bathroom / Washroom | Seperate shower |
| Available services | Fire detector |
| Basement | 6 feet and over, Finished basement |
| Parking | Outdoor, Garage |
| Sewage system | Municipal sewer |
| Window type | Crank handle |
| Roofing | Asphalt shingles |
| Zoning | Residential |